3430 N Clayton Street, Denver, CO 80205
Local realty services provided by:Better Homes and Gardens Real Estate Kenney & Company
3430 N Clayton Street,Denver, CO 80205
$530,000
- 3 Beds
- 2 Baths
- 1,150 sq. ft.
- Single family
- Active
Listed by:lisa lucerolisalucero@kw.com,720-412-6970
Office:keller williams advantage realty llc.
MLS#:5838786
Source:ML
Price summary
- Price:$530,000
- Price per sq. ft.:$460.87
About this home
Seize the chance to own this recently upgraded 3-bedroom, 2-bath residence! You're welcomed by an inviting front patio, perfect for enjoying a warm cup of coffee. Inside, you'll find a serene living room showcasing a soothing palette, recessed lighting, and attractive wood-look flooring. The kitchen comes with granite counters, classic wood cabinetry, a striking tile backsplash, and sleek stainless steel appliances for an enjoyable cooking experience. The primary bedroom includes ample closet space and a private bathroom for added convenience. Discover a sizeable backyard, complete with a covered patio, lush natural turf, a shed for additional storage, and a detached 2-car garage that leads to the alley for secure parking. Ideally located close to bus stops, restaurants, shops, and parks. Don't miss out on this delightful opportunity! New sewer line, new electrical panel.
Contact an agent
Home facts
- Year built:1951
- Listing ID #:5838786
Rooms and interior
- Bedrooms:3
- Total bathrooms:2
- Full bathrooms:1
- Living area:1,150 sq. ft.
Heating and cooling
- Heating:Electric, Forced Air
Structure and exterior
- Roof:Composition
- Year built:1951
- Building area:1,150 sq. ft.
- Lot area:0.19 Acres
Schools
- High school:Manual
- Middle school:Whittier E-8
- Elementary school:Columbine
Utilities
- Water:Public
- Sewer:Public Sewer
Finances and disclosures
- Price:$530,000
- Price per sq. ft.:$460.87
- Tax amount:$2,522 (2024)
New listings near 3430 N Clayton Street
 $529,000Active3 beds 2 baths1,658 sq. ft.
$529,000Active3 beds 2 baths1,658 sq. ft.1699 S Canosa Court, Denver, CO 80219
MLS# 1709600Listed by: GUIDE REAL ESTATE $650,000Active3 beds 2 baths1,636 sq. ft.
$650,000Active3 beds 2 baths1,636 sq. ft.1760 S Monroe Street, Denver, CO 80210
MLS# 2095803Listed by: BROKERS GUILD HOMES $419,900Active3 beds 2 baths1,947 sq. ft.
$419,900Active3 beds 2 baths1,947 sq. ft.9140 E Cherry Creek South Drive #E, Denver, CO 80231
MLS# 2125607Listed by: COMPASS - DENVER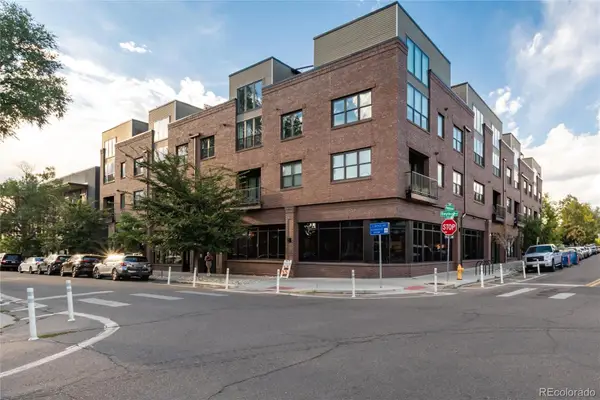 $700,000Active2 beds 2 baths1,165 sq. ft.
$700,000Active2 beds 2 baths1,165 sq. ft.431 E Bayaud Avenue #R314, Denver, CO 80209
MLS# 2268544Listed by: THE AGENCY - DENVER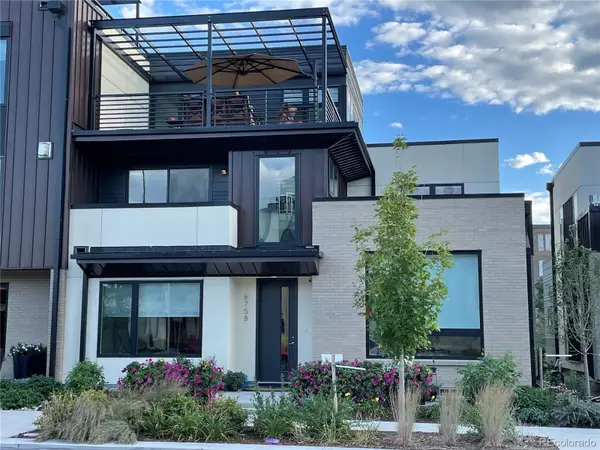 $1,525,000Active4 beds 5 baths3,815 sq. ft.
$1,525,000Active4 beds 5 baths3,815 sq. ft.6758 E Lowry Boulevard, Denver, CO 80230
MLS# 2563763Listed by: RE/MAX OF CHERRY CREEK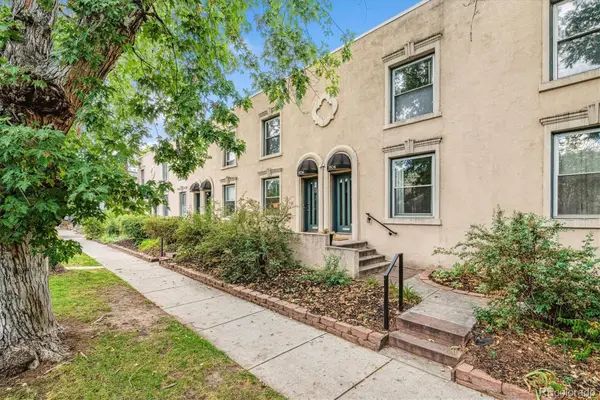 $575,000Active2 beds 2 baths1,624 sq. ft.
$575,000Active2 beds 2 baths1,624 sq. ft.1906 E 17th Avenue, Denver, CO 80206
MLS# 2590366Listed by: OLSON REALTY GROUP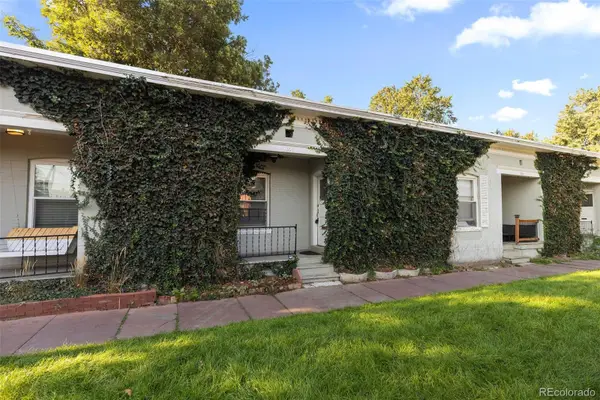 $385,000Active1 beds 1 baths733 sq. ft.
$385,000Active1 beds 1 baths733 sq. ft.1006 E 9th Avenue, Denver, CO 80218
MLS# 2965517Listed by: APTAMIGO, INC.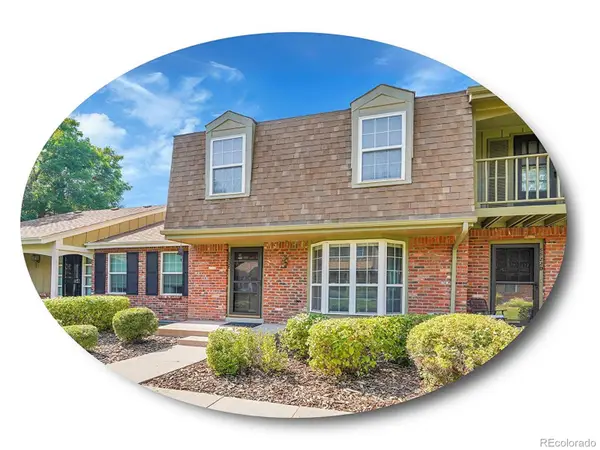 $398,500Active2 beds 3 baths2,002 sq. ft.
$398,500Active2 beds 3 baths2,002 sq. ft.8822 E Amherst Drive #E, Denver, CO 80231
MLS# 3229858Listed by: THE STELLER GROUP, INC $699,999Active2 beds 3 baths1,512 sq. ft.
$699,999Active2 beds 3 baths1,512 sq. ft.1619 N Franklin Street, Denver, CO 80218
MLS# 3728710Listed by: HOME SAVINGS REALTY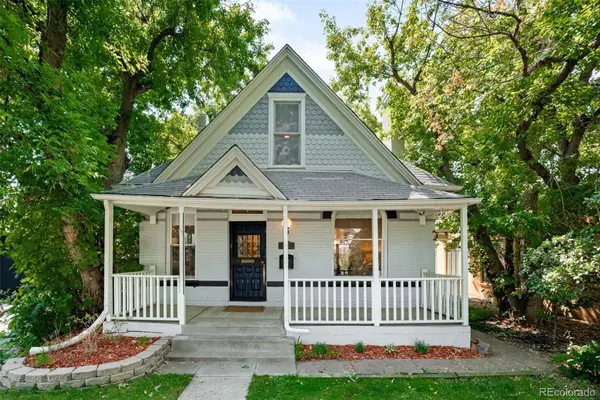 $945,000Active3 beds 3 baths2,045 sq. ft.
$945,000Active3 beds 3 baths2,045 sq. ft.3234 W 23rd Avenue, Denver, CO 80211
MLS# 3739653Listed by: COMPASS - DENVER
