3434 Julian Street, Denver, CO 80211
Local realty services provided by:Better Homes and Gardens Real Estate Kenney & Company
3434 Julian Street,Denver, CO 80211
$750,000
- 3 Beds
- 2 Baths
- 1,242 sq. ft.
- Single family
- Active
Listed by:dianne goldsmithHomesbydianne@kw.com,303-249-7415
Office:keller williams realty urban elite
MLS#:4676697
Source:ML
Price summary
- Price:$750,000
- Price per sq. ft.:$603.86
About this home
Nestled in the heart of Denver’s sought-after Highlands neighborhood, this charming 1950s ranch is full of opportunity. Set on a generous 7,250 sq. ft. lot, the property offers endless potential, whether you choose to update and restore the existing home or take advantage of the lot size and prime location to build your dream home from the ground up. This is a rare chance to bring your vision to life in one of Denver’s hottest locations. Inside you will find 3 bedrooms and 2 bathrooms with beautiful hardwood floors, updated kitchen and bathrooms, and over 1200 sqft of living space on one level. Beautifully landscaped yard with 1 one car detached garage and a driveway space for that 2nd car. Living within walking distance to the heart of Highlands Square means having Denver’s vibrant culture right at your doorstep. Just a short stroll brings you to an eclectic mix of locally owned shops, trendy boutiques, cozy coffee spots, and some of the city’s most beloved restaurants and bars. Whether you’re craving a morning latte, browsing unique finds, or meeting friends for dinner and cocktails, everything you need is just around the corner, making life here as convenient as it is charming.
Contact an agent
Home facts
- Year built:1951
- Listing ID #:4676697
Rooms and interior
- Bedrooms:3
- Total bathrooms:2
- Full bathrooms:1
- Living area:1,242 sq. ft.
Heating and cooling
- Cooling:Evaporative Cooling
- Heating:Hot Water
Structure and exterior
- Roof:Composition
- Year built:1951
- Building area:1,242 sq. ft.
- Lot area:0.17 Acres
Schools
- High school:North
- Middle school:Skinner
- Elementary school:Edison
Utilities
- Water:Public
- Sewer:Public Sewer
Finances and disclosures
- Price:$750,000
- Price per sq. ft.:$603.86
- Tax amount:$3,338 (2024)
New listings near 3434 Julian Street
- New
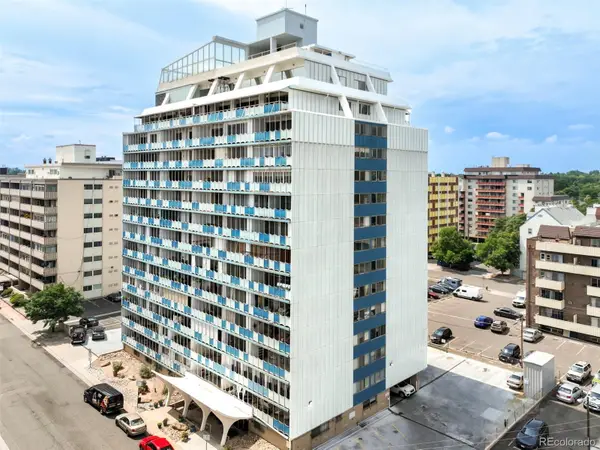 $235,000Active2 beds 2 baths1,051 sq. ft.
$235,000Active2 beds 2 baths1,051 sq. ft.1155 N Ash Street #103, Denver, CO 80220
MLS# 3862912Listed by: MILEHIMODERN - New
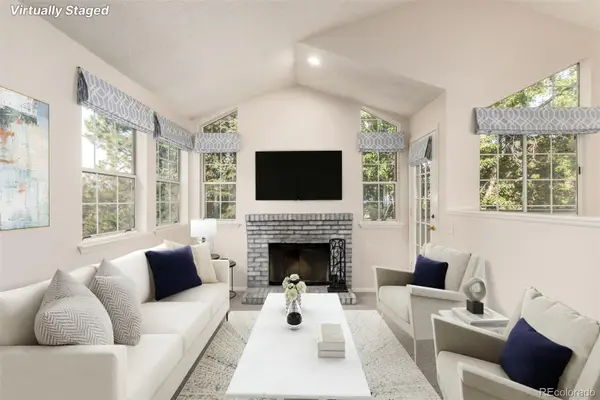 $265,000Active1 beds 1 baths678 sq. ft.
$265,000Active1 beds 1 baths678 sq. ft.4760 S Wadsworth Boulevard #J206, Littleton, CO 80123
MLS# 4516713Listed by: LPT REALTY - New
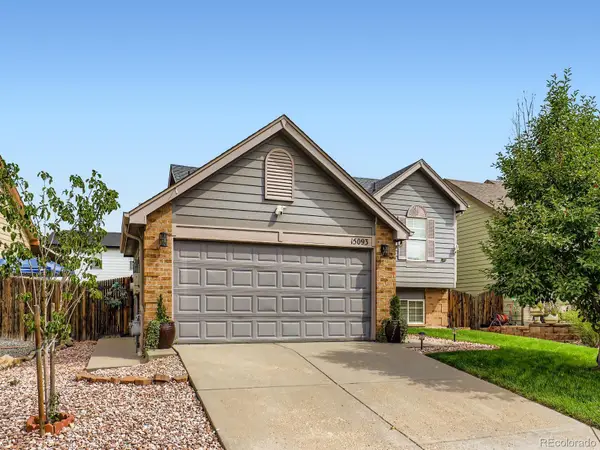 $525,000Active3 beds 2 baths1,646 sq. ft.
$525,000Active3 beds 2 baths1,646 sq. ft.15093 E 50th Avenue, Denver, CO 80239
MLS# 7623518Listed by: ORCHARD BROKERAGE LLC - New
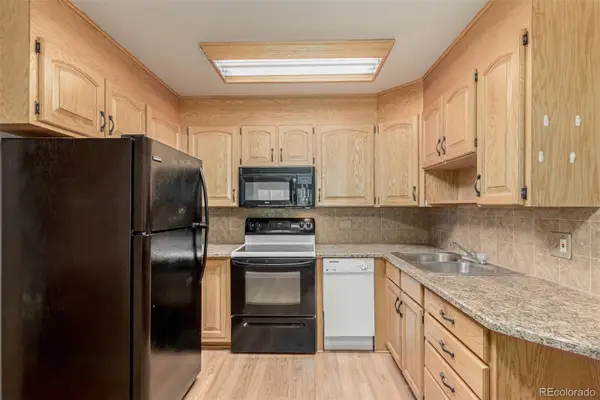 $204,000Active2 beds 2 baths1,200 sq. ft.
$204,000Active2 beds 2 baths1,200 sq. ft.635 S Alton Way #4B, Denver, CO 80247
MLS# 9997941Listed by: EXP REALTY, LLC - New
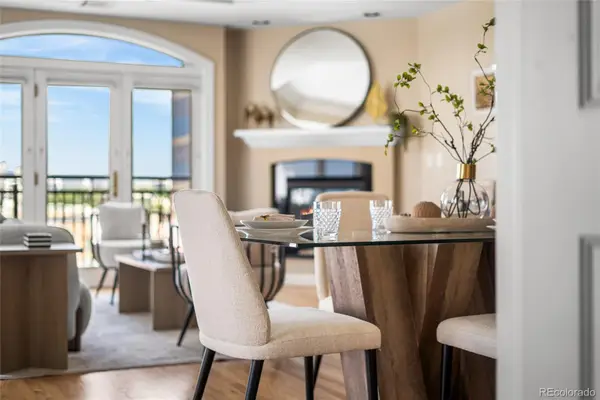 $469,000Active1 beds 2 baths1,179 sq. ft.
$469,000Active1 beds 2 baths1,179 sq. ft.1827 N Grant Street #800, Denver, CO 80203
MLS# 2348833Listed by: STEALTH WEALTH GROUP - New
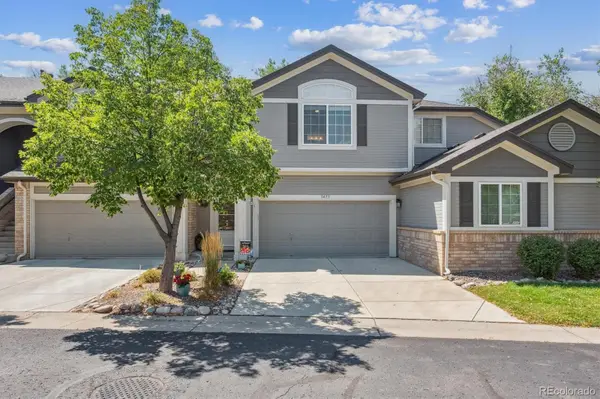 $500,000Active2 beds 3 baths1,801 sq. ft.
$500,000Active2 beds 3 baths1,801 sq. ft.1475 S Ulster Street, Denver, CO 80231
MLS# 2719021Listed by: RE/MAX PROFESSIONALS - New
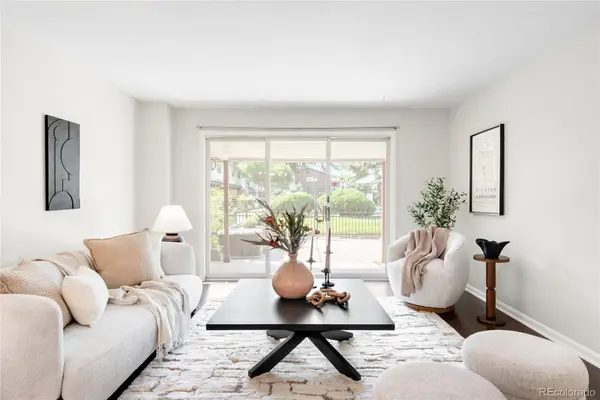 $500,000Active4 beds 2 baths1,976 sq. ft.
$500,000Active4 beds 2 baths1,976 sq. ft.2275 S Grant Street, Denver, CO 80210
MLS# 4318889Listed by: MILEHIMODERN - New
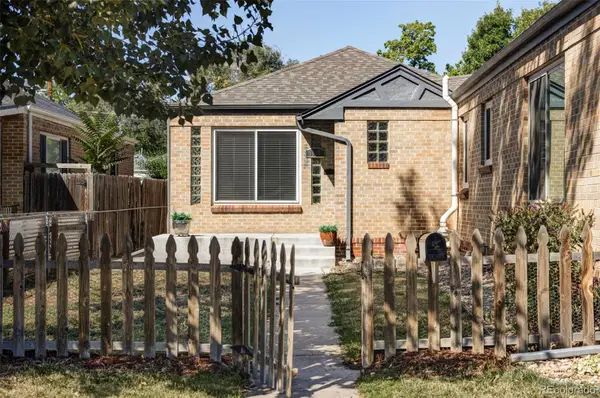 $375,000Active3 beds 2 baths1,224 sq. ft.
$375,000Active3 beds 2 baths1,224 sq. ft.1537 Willow Street, Denver, CO 80220
MLS# 4885702Listed by: MILEHIMODERN - Coming Soon
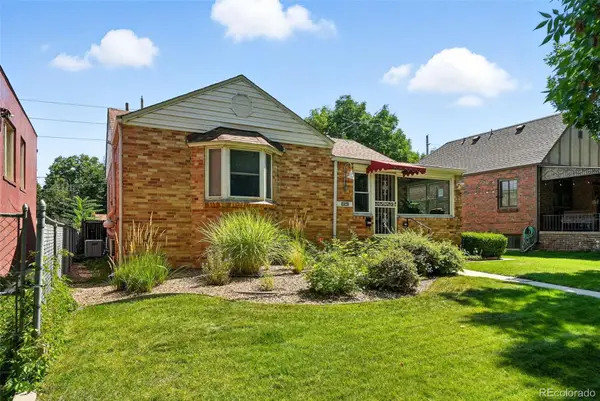 $650,000Coming Soon3 beds 2 baths
$650,000Coming Soon3 beds 2 baths1470 Birch Street, Denver, CO 80220
MLS# 9429940Listed by: KELLER WILLIAMS INTEGRITY REAL ESTATE LLC - New
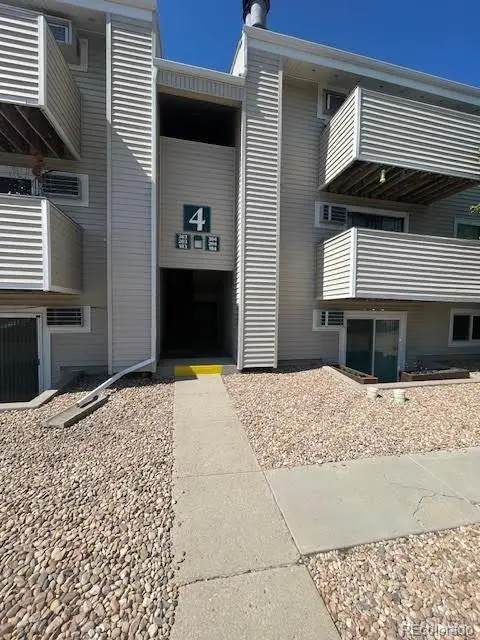 $229,900Active2 beds 2 baths943 sq. ft.
$229,900Active2 beds 2 baths943 sq. ft.10150 E Virginia Avenue #104, Denver, CO 80247
MLS# 9541977Listed by: PUBLIC REALTY COMPANY
