344 Saint Paul Street, Denver, CO 80206
Local realty services provided by:Better Homes and Gardens Real Estate Kenney & Company
344 Saint Paul Street,Denver, CO 80206
$3,600,000
- 4 Beds
- 5 Baths
- 5,328 sq. ft.
- Townhouse
- Active
Listed by:nancy kraatzNancy.Kraatz@compass.com,303-478-3502
Office:compass - denver
MLS#:7205666
Source:ML
Price summary
- Price:$3,600,000
- Price per sq. ft.:$675.68
About this home
Welcome to 344 Saint Paul Street! Located on a fabulous, tree-lined, block in the Cherry Creek North neighborhood. With 50+ restaurants and a multitude of shops in the 16 block district, this home is steps from everything Cherry Creek North has to offer and less than 3 blocks to Cherry Creek Mall.
From the private front patio, you'll enter this magnificently remodeled 4 bedroom / 5 bathroom home. On the main floor, you will find a stately office / study, a large sitting room (or formal dining room) and 1/2 bath at the front of the home. The custom kitchen (2015) is well appointed with Wolf, Bosche and Sub Zero appliances, marble and copper countertops, wine refrigerator and walk-in pantry. The kitchen is open to the large living / dining space to accommodate today's living and entertaining and provides access to the private, serene courtyard. You will notice the plantation shutters, gas fireplace in the family room and large mud room with access to the coveted 3 car garage.
The 2nd floor is home to the large, stunning primary suite (2021) with vaulted ceiling, exposed beams, Alder wood floors, fireplace, private / heated balcony. The beautiful 5 piece primary bath includes a steam shower. In addition to the primary suite, you will find 2 large secondary bedrooms complete with ensuite bathrooms. The convenient 2nd floor laundry room is cheery and the newer LG washer / dryer are included.
In the finished basement there is large open room with wood floors, perfect for a rec room, gym, theater or family room. Also, a full bath, 4th bedroom, large storage / utility room with newer furnace and hot water heater.
This large, end unit in a group of 3 townhomes, lives like a single family home! With 3 private outdoor living spaces, a wide footprint, an attached 3 car garage and no HOA is located on a great tree-lined block.
Contact an agent
Home facts
- Year built:2000
- Listing ID #:7205666
Rooms and interior
- Bedrooms:4
- Total bathrooms:5
- Full bathrooms:4
- Half bathrooms:1
- Living area:5,328 sq. ft.
Heating and cooling
- Cooling:Central Air
- Heating:Forced Air
Structure and exterior
- Roof:Composition
- Year built:2000
- Building area:5,328 sq. ft.
- Lot area:0.1 Acres
Schools
- High school:East
- Middle school:Morey
- Elementary school:Bromwell
Utilities
- Water:Public
- Sewer:Public Sewer
Finances and disclosures
- Price:$3,600,000
- Price per sq. ft.:$675.68
- Tax amount:$13,231 (2024)
New listings near 344 Saint Paul Street
- New
 $259,000Active2 beds 1 baths955 sq. ft.
$259,000Active2 beds 1 baths955 sq. ft.1243 N Washington Street #308, Denver, CO 80203
MLS# 4188383Listed by: 1858 REAL ESTATE - Coming Soon
 $2,000,000Coming Soon5 beds 4 baths
$2,000,000Coming Soon5 beds 4 baths1930 S Newport Street, Denver, CO 80224
MLS# 4853210Listed by: MADISON & COMPANY PROPERTIES - Coming Soon
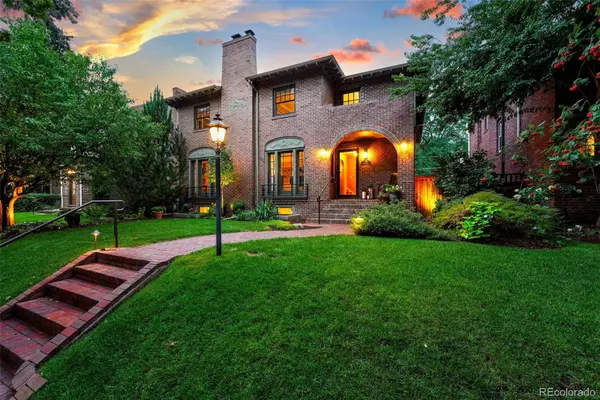 $2,100,000Coming Soon5 beds 3 baths
$2,100,000Coming Soon5 beds 3 baths1756 Grape Street, Denver, CO 80220
MLS# 2337763Listed by: COMPASS - DENVER - New
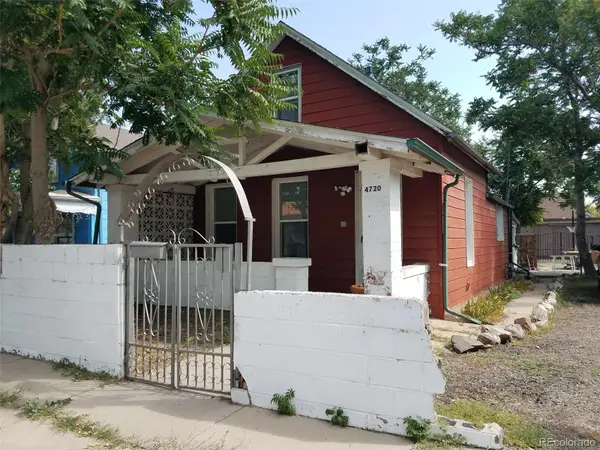 $399,900Active4 beds 2 baths1,500 sq. ft.
$399,900Active4 beds 2 baths1,500 sq. ft.4720 High Street, Denver, CO 80216
MLS# 5174655Listed by: BROKERS GUILD HOMES - New
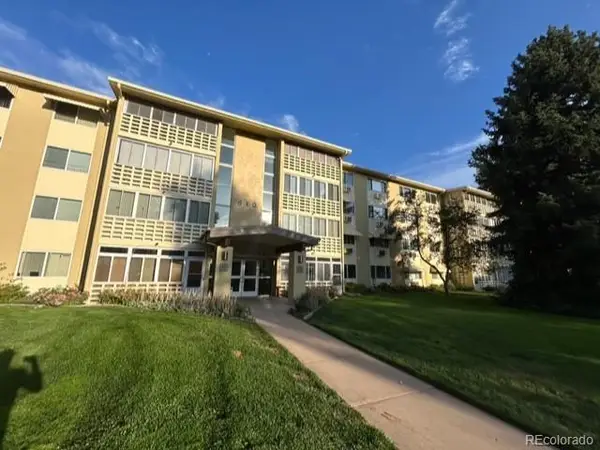 $146,000Active1 beds 1 baths855 sq. ft.
$146,000Active1 beds 1 baths855 sq. ft.610 S Clinton Street #8B, Denver, CO 80247
MLS# 9354999Listed by: DUBROVA AND ASSOCIATE LLC - New
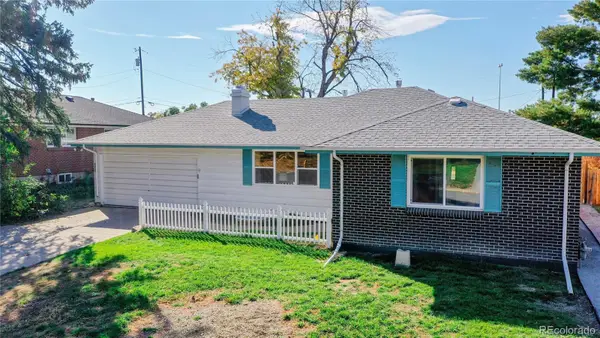 $849,000Active5 beds 2 baths2,672 sq. ft.
$849,000Active5 beds 2 baths2,672 sq. ft.3067 S Holly Place, Denver, CO 80222
MLS# 9417342Listed by: BRIX REAL ESTATE LLC - New
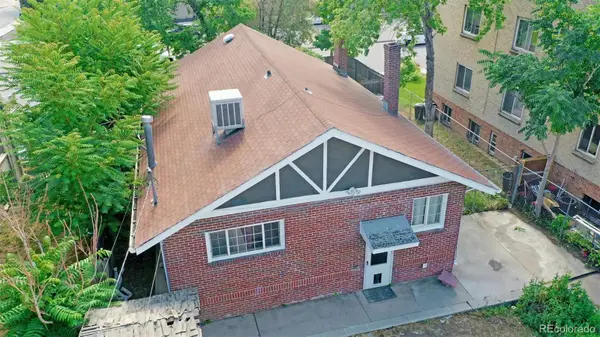 $849,900Active5 beds 2 baths2,530 sq. ft.
$849,900Active5 beds 2 baths2,530 sq. ft.1137 Colorado Boulevard, Denver, CO 80206
MLS# 3247291Listed by: BRIX REAL ESTATE LLC - New
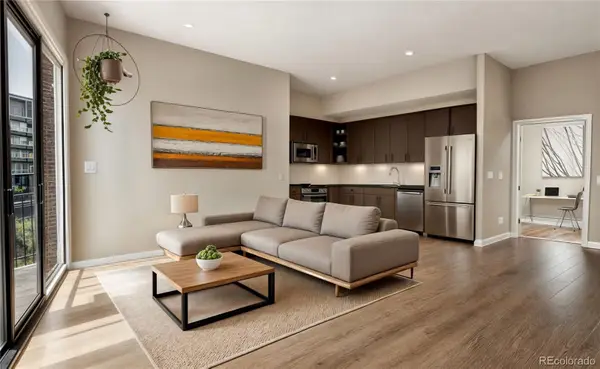 $1,150,000Active2 beds 2 baths1,162 sq. ft.
$1,150,000Active2 beds 2 baths1,162 sq. ft.1643 Boulder Street #210, Denver, CO 80211
MLS# 4531562Listed by: LIV SOTHEBY'S INTERNATIONAL REALTY - New
 $579,900Active3 beds 2 baths1,410 sq. ft.
$579,900Active3 beds 2 baths1,410 sq. ft.1621 Trenton Street, Denver, CO 80220
MLS# 5806566Listed by: BRIX REAL ESTATE LLC - Coming Soon
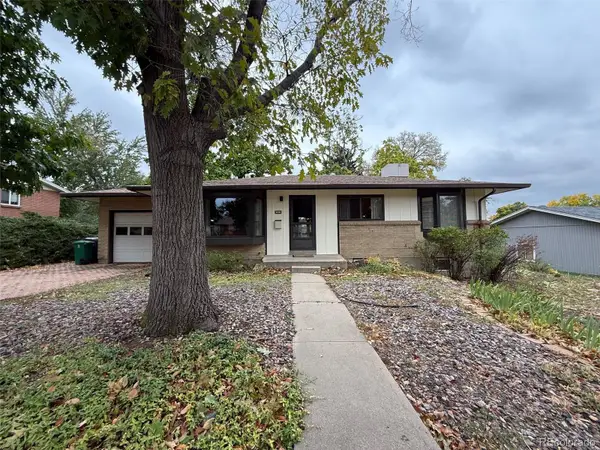 $525,000Coming Soon4 beds 2 baths
$525,000Coming Soon4 beds 2 baths2884 S Raleigh Street, Denver, CO 80236
MLS# 8314642Listed by: REAL BROKER, LLC DBA REAL
