3445 S Hudson Way, Denver, CO 80222
Local realty services provided by:Better Homes and Gardens Real Estate Kenney & Company
Listed by:colleen waldorfColleen@westandmainhomes.com,720-884-7886
Office:west and main homes inc
MLS#:8888320
Source:ML
Price summary
- Price:$875,000
- Price per sq. ft.:$287.17
About this home
Beautifully updated 5 bedroom, 4 bathroom home in the highly sought-after University Hills neighborhood of Denver. Thoughtfully renovated with professional touches, designer colors, and stylish finishes throughout—this home is pure elegance. The main floor features a spacious primary suite with a 5-piece bath, including dual vanities, a soaking tub, and separate shower. The bright and open kitchen includes an island, marble tile backsplash, stainless steel appliances with gas stove and hood, a separate coffee and wet bar, and generous pantry space. The kitchen flows seamlessly into the vaulted-ceiling living area with a cozy gas fireplace—perfect for everyday living and entertaining. A formal dining room leads out to a private backyard oasis with a pergola covered patio adorned in twinkle lights and ideal for entertaining guests. Also on the main level are a versatile fifth bedroom (currently used as an office) and a very cozy mother-in-law suite, which could easily be converted back to a one car garage if desired. Upstairs, you'll find two large bedrooms, a full bath with an oversized soaking tub, and a generous second living space with access to a sunny balcony ideal for relaxing. Modern systems include two HVAC units and two tankless water heaters, providing year-round comfort and efficiency. All of this in a prime location near top-rated schools, shopping, dining, the High Line Canal Trail and everything Denver has to offer! This is a rare opportunity to own a move-in-ready home with style, space, and flexibility all for under $1M in University Hills.
Contact an agent
Home facts
- Year built:1953
- Listing ID #:8888320
Rooms and interior
- Bedrooms:5
- Total bathrooms:4
- Full bathrooms:2
- Half bathrooms:1
- Living area:3,047 sq. ft.
Heating and cooling
- Cooling:Central Air
- Heating:Forced Air
Structure and exterior
- Roof:Composition
- Year built:1953
- Building area:3,047 sq. ft.
- Lot area:0.15 Acres
Schools
- High school:Thomas Jefferson
- Middle school:Hamilton
- Elementary school:Bradley
Utilities
- Water:Public
- Sewer:Public Sewer
Finances and disclosures
- Price:$875,000
- Price per sq. ft.:$287.17
- Tax amount:$4,458 (2024)
New listings near 3445 S Hudson Way
- Coming Soon
 $683,000Coming Soon3 beds 2 baths
$683,000Coming Soon3 beds 2 baths4435 Zenobia Street, Denver, CO 80212
MLS# 7100611Listed by: HATCH REALTY, LLC - New
 $9,950Active0 Acres
$9,950Active0 Acres2020 Arapahoe Street #P37, Denver, CO 80205
MLS# IR1044668Listed by: LEVEL REAL ESTATE  $529,000Active3 beds 2 baths1,658 sq. ft.
$529,000Active3 beds 2 baths1,658 sq. ft.1699 S Canosa Court, Denver, CO 80219
MLS# 1709600Listed by: GUIDE REAL ESTATE $650,000Active3 beds 2 baths1,636 sq. ft.
$650,000Active3 beds 2 baths1,636 sq. ft.1760 S Monroe Street, Denver, CO 80210
MLS# 2095803Listed by: BROKERS GUILD HOMES $419,900Active3 beds 2 baths1,947 sq. ft.
$419,900Active3 beds 2 baths1,947 sq. ft.9140 E Cherry Creek South Drive #E, Denver, CO 80231
MLS# 2125607Listed by: COMPASS - DENVER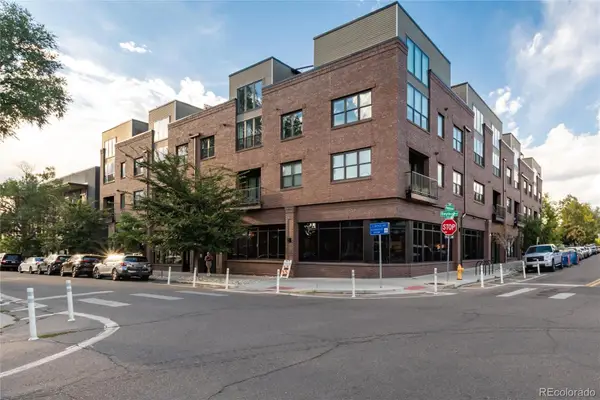 $700,000Active2 beds 2 baths1,165 sq. ft.
$700,000Active2 beds 2 baths1,165 sq. ft.431 E Bayaud Avenue #R314, Denver, CO 80209
MLS# 2268544Listed by: THE AGENCY - DENVER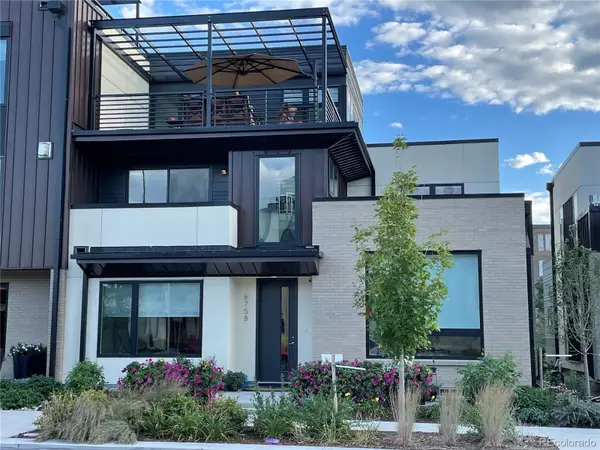 $1,525,000Active4 beds 5 baths3,815 sq. ft.
$1,525,000Active4 beds 5 baths3,815 sq. ft.6758 E Lowry Boulevard, Denver, CO 80230
MLS# 2563763Listed by: RE/MAX OF CHERRY CREEK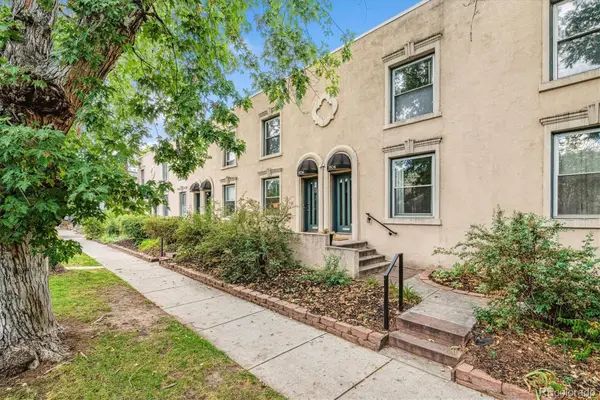 $575,000Active2 beds 2 baths1,624 sq. ft.
$575,000Active2 beds 2 baths1,624 sq. ft.1906 E 17th Avenue, Denver, CO 80206
MLS# 2590366Listed by: OLSON REALTY GROUP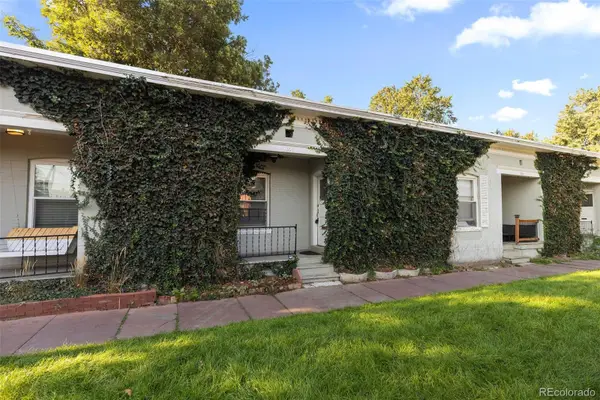 $385,000Active1 beds 1 baths733 sq. ft.
$385,000Active1 beds 1 baths733 sq. ft.1006 E 9th Avenue, Denver, CO 80218
MLS# 2965517Listed by: APTAMIGO, INC.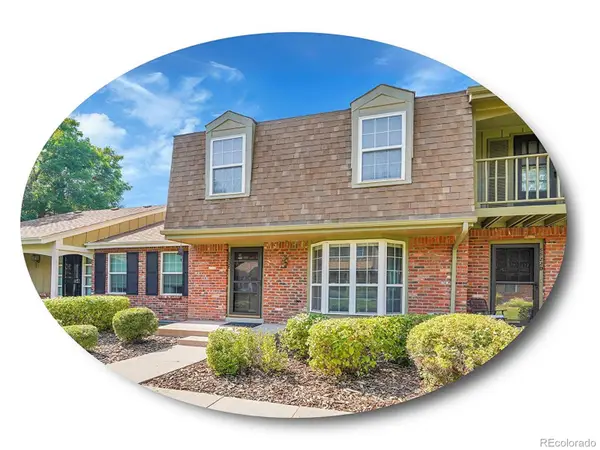 $398,500Active2 beds 3 baths2,002 sq. ft.
$398,500Active2 beds 3 baths2,002 sq. ft.8822 E Amherst Drive #E, Denver, CO 80231
MLS# 3229858Listed by: THE STELLER GROUP, INC
