3457 Ringsby Court #320, Denver, CO 80216
Local realty services provided by:Better Homes and Gardens Real Estate Kenney & Company
3457 Ringsby Court #320,Denver, CO 80216
$590,000
- 2 Beds
- 2 Baths
- 1,212 sq. ft.
- Condominium
- Active
Listed by: oisin down, ghassan kanafanioisinsdown@gmail.com,720-552-2820
Office: kentwood real estate cherry creek
MLS#:8860294
Source:ML
Price summary
- Price:$590,000
- Price per sq. ft.:$486.8
- Monthly HOA dues:$326
About this home
Open and airy modern industrial live/work space located within the multi-award winning TAXI community. This top floor loft boasts unique architectural features such as a 25' high ceiling, polished concrete floors and large custom picture view windows. This west facing unit has abundant natural light and includes views of the front range's iconic peaks and colorful sunsets. This open concept dwelling has 2 large bedroom spaces, which have been meticulously designed for multi-use functionality. There are 2 full ammenity bathrooms, featuring one with a deep soaker tub. The Live/Work building and property has been meticulously maintained and includes a full suite of appliances including washer and dryer. Walk out your front door and take advantage of all that the RiNo Art District and TAXI community has to offer. The community is located across from the South Platte River Bicycle Trail System, the new RiNo Art Park and a short walking distance to the A Line Light Rail with quick access to Union Station and DIA. The community itself is a mixed-use community of creative residents, innovators, entrepreneurs and businesses collaborating to shape industries such as sustainability, tech, design, architecture, social enterprise and the arts. As an owner at the TAXI community, you will have access to an amazing array of amenities, including Zero Hour Coffee Shop & Restaurant, co-working space, galleries, picnic/BBQ area, skateboard park, community garden and bike maintenance station. The TAXI community also has ongoing parties, events, and lectures. Additional Community Pool and Gym access available too. Please reach out to the listing agent for a full list of updates and to learn more about the home and community. This loft can be used for a residence, business, or live/work. Other similar units available. Please reach out to Listing agents for current details.
Contact an agent
Home facts
- Year built:2007
- Listing ID #:8860294
Rooms and interior
- Bedrooms:2
- Total bathrooms:2
- Full bathrooms:2
- Living area:1,212 sq. ft.
Heating and cooling
- Cooling:Central Air
- Heating:Electric, Forced Air
Structure and exterior
- Roof:Membrane
- Year built:2007
- Building area:1,212 sq. ft.
Schools
- High school:Manual
- Middle school:DSST: Cole
- Elementary school:Garden Place
Utilities
- Water:Public
- Sewer:Public Sewer
Finances and disclosures
- Price:$590,000
- Price per sq. ft.:$486.8
- Tax amount:$2,816 (2024)
New listings near 3457 Ringsby Court #320
- Coming Soon
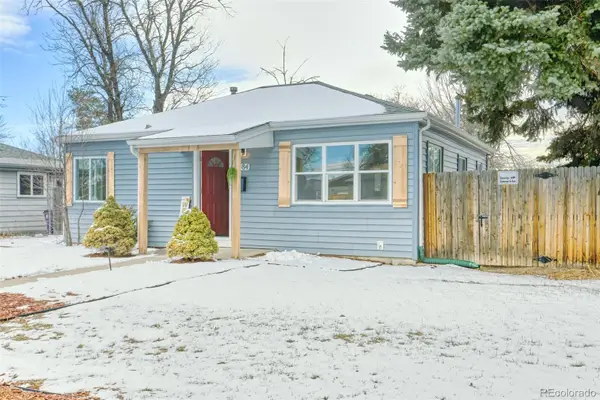 $400,000Coming Soon2 beds 1 baths
$400,000Coming Soon2 beds 1 baths1984 W Kentucky Avenue, Denver, CO 80223
MLS# 1606927Listed by: KELLER WILLIAMS ADVANTAGE REALTY LLC - Open Sun, 12 to 2pmNew
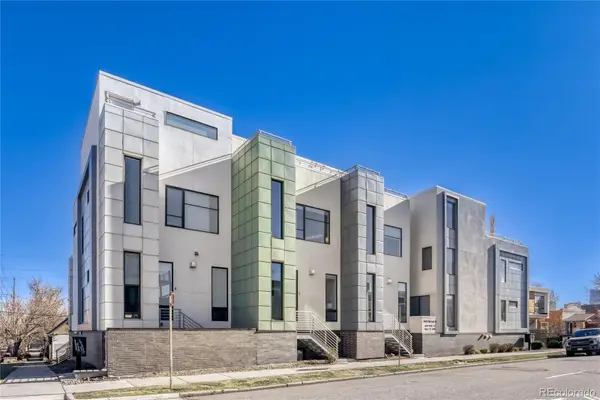 $950,000Active2 beds 4 baths1,955 sq. ft.
$950,000Active2 beds 4 baths1,955 sq. ft.3444 Navajo Street #8, Denver, CO 80211
MLS# 2301920Listed by: RE/MAX PROFESSIONALS - New
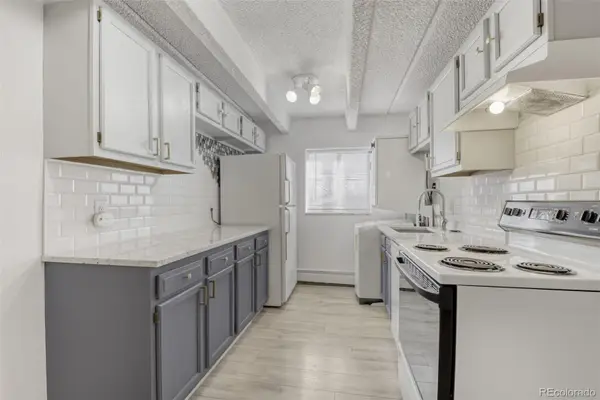 $139,995Active1 beds 1 baths620 sq. ft.
$139,995Active1 beds 1 baths620 sq. ft.1180 Yosemite Street #210, Denver, CO 80220
MLS# 4069357Listed by: EXP REALTY, LLC - New
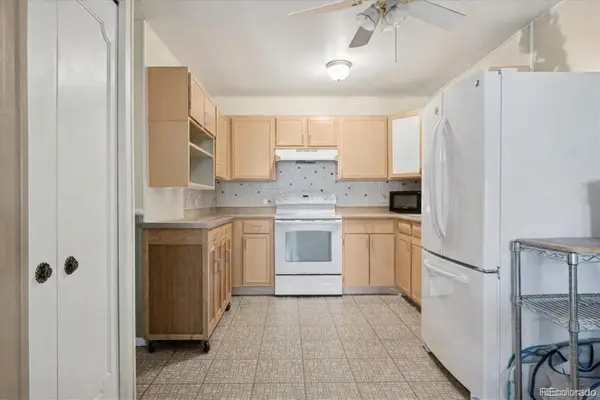 $179,000Active2 beds 1 baths945 sq. ft.
$179,000Active2 beds 1 baths945 sq. ft.660 S Alton Way #2D, Denver, CO 80247
MLS# 5729927Listed by: YOUR CASTLE REAL ESTATE INC - Coming Soon
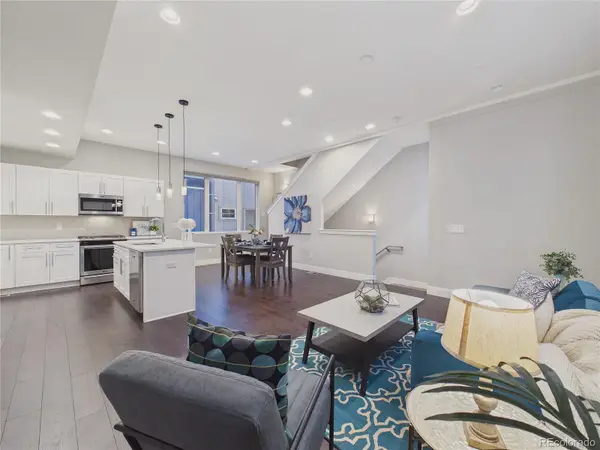 $650,000Coming Soon2 beds 3 baths
$650,000Coming Soon2 beds 3 baths2815 W 25th Avenue #2, Denver, CO 80211
MLS# 7152924Listed by: KELLER WILLIAMS DTC - New
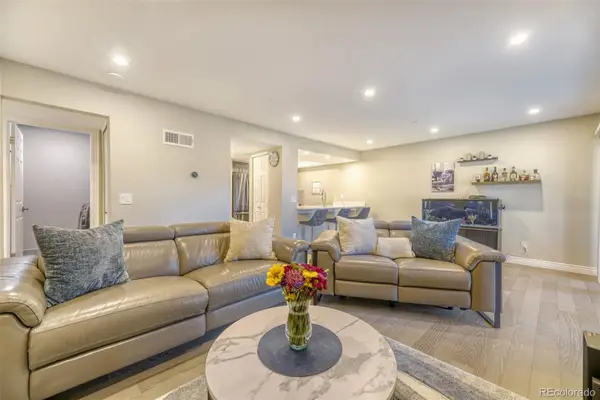 $317,000Active2 beds 2 baths1,024 sq. ft.
$317,000Active2 beds 2 baths1,024 sq. ft.4896 S Dudley Street #2, Littleton, CO 80123
MLS# 7699227Listed by: KELLER WILLIAMS DTC - New
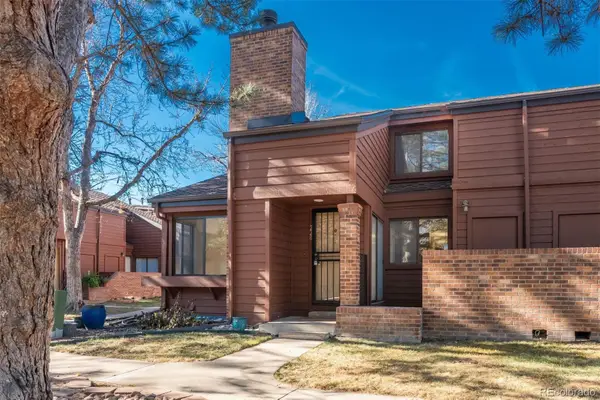 $390,000Active2 beds 2 baths1,981 sq. ft.
$390,000Active2 beds 2 baths1,981 sq. ft.2685 S Dayton Way #228, Denver, CO 80231
MLS# 4196990Listed by: LIV SOTHEBY'S INTERNATIONAL REALTY - New
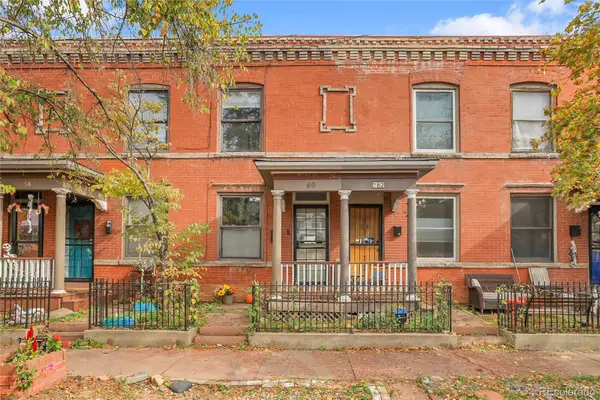 $449,000Active2 beds 1 baths764 sq. ft.
$449,000Active2 beds 1 baths764 sq. ft.60 S Bannock Street, Denver, CO 80223
MLS# 4685086Listed by: KENTWOOD REAL ESTATE DTC, LLC - Coming Soon
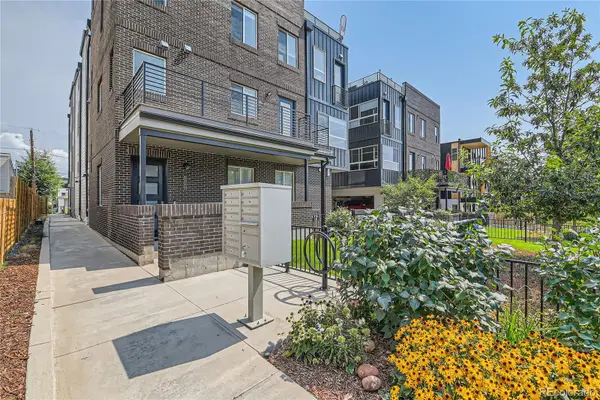 $599,000Coming Soon2 beds 4 baths
$599,000Coming Soon2 beds 4 baths1284 Stuart Street, Denver, CO 80204
MLS# 8596418Listed by: KELLER WILLIAMS INTEGRITY REAL ESTATE LLC - New
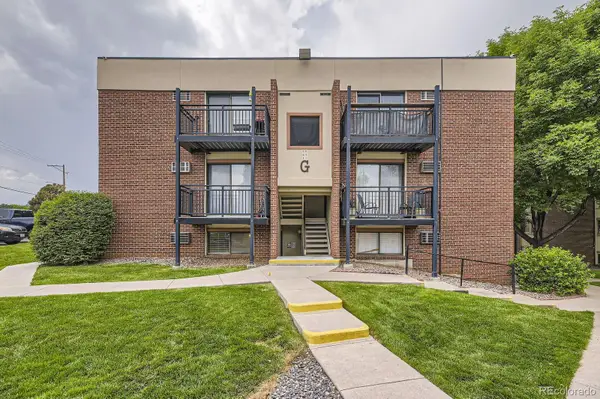 $215,000Active2 beds 1 baths833 sq. ft.
$215,000Active2 beds 1 baths833 sq. ft.5995 W Hampden Avenue #2G, Denver, CO 80227
MLS# 9895196Listed by: SIGNATURE REAL ESTATE CORP.
