3461 S Ivy Way, Denver, CO 80222
Local realty services provided by:Better Homes and Gardens Real Estate Kenney & Company
3461 S Ivy Way,Denver, CO 80222
$799,000
- 5 Beds
- 3 Baths
- 2,552 sq. ft.
- Single family
- Active
Listed by:anne collinsanne.collins@westandmainhomes.com,720-418-1966
Office:west and main homes inc
MLS#:3467661
Source:ML
Price summary
- Price:$799,000
- Price per sq. ft.:$313.09
About this home
**Bright, open, and beautifully updated—this ranch has it all.** Located in sought-after University Hills / Belmont Heights, this 5-bed, 3-bath home features a sun-filled main level with hardwood floors, a welcoming living room, and a stylish kitchen with white cabinets, granite counters, stainless appliances, and classic subway tile. Three bedrooms and two updated baths complete the main floor.
The finished basement offers two conforming bedrooms, a full bath, a large rec/media room, custom storage, and a cozy fireplace—perfect for movie nights or game days.
Enjoy a private backyard with mountain views, shady pergola, and spacious patio ideal for dining or relaxing. Prime location: minutes to Eisenhower Park, Wellshire Golf Course, the Highline Canal, and public transit, with quick access to DTC (5 min) and Downtown (15 min). Bonus: porch shades, pergola, basement fireplace, and mounted TV included.
Virtual tour: https://visithome.ai/FXCk9sSsf92fjKTs6N5hLT
Contact an agent
Home facts
- Year built:1957
- Listing ID #:3467661
Rooms and interior
- Bedrooms:5
- Total bathrooms:3
- Full bathrooms:2
- Living area:2,552 sq. ft.
Heating and cooling
- Cooling:Central Air
- Heating:Forced Air
Structure and exterior
- Roof:Composition
- Year built:1957
- Building area:2,552 sq. ft.
- Lot area:0.3 Acres
Schools
- High school:Thomas Jefferson
- Middle school:Hamilton
- Elementary school:Bradley
Utilities
- Water:Public
- Sewer:Public Sewer
Finances and disclosures
- Price:$799,000
- Price per sq. ft.:$313.09
- Tax amount:$3,983 (2023)
New listings near 3461 S Ivy Way
 $529,000Active3 beds 2 baths1,658 sq. ft.
$529,000Active3 beds 2 baths1,658 sq. ft.1699 S Canosa Court, Denver, CO 80219
MLS# 1709600Listed by: GUIDE REAL ESTATE $650,000Active3 beds 2 baths1,636 sq. ft.
$650,000Active3 beds 2 baths1,636 sq. ft.1760 S Monroe Street, Denver, CO 80210
MLS# 2095803Listed by: BROKERS GUILD HOMES $419,900Active3 beds 2 baths1,947 sq. ft.
$419,900Active3 beds 2 baths1,947 sq. ft.9140 E Cherry Creek South Drive #E, Denver, CO 80231
MLS# 2125607Listed by: COMPASS - DENVER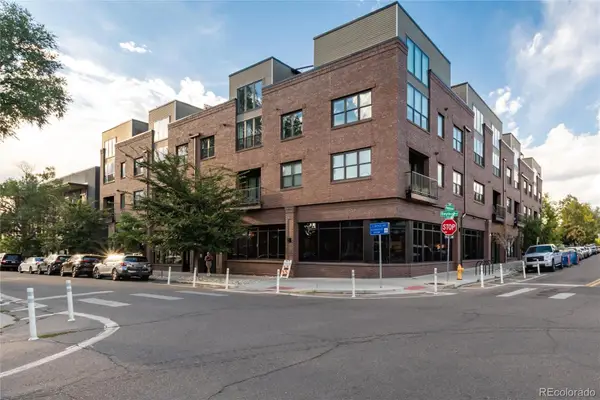 $700,000Active2 beds 2 baths1,165 sq. ft.
$700,000Active2 beds 2 baths1,165 sq. ft.431 E Bayaud Avenue #R314, Denver, CO 80209
MLS# 2268544Listed by: THE AGENCY - DENVER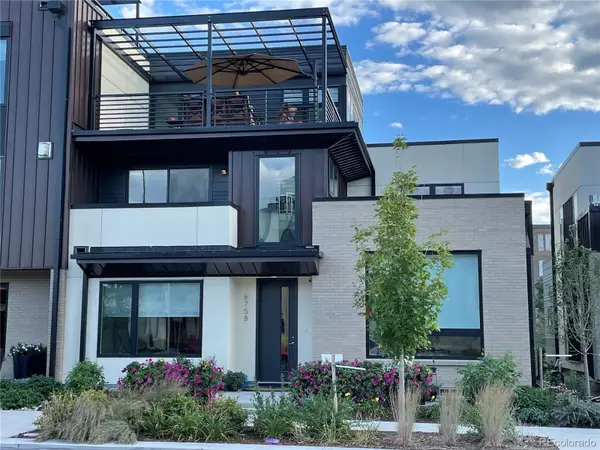 $1,525,000Active4 beds 5 baths3,815 sq. ft.
$1,525,000Active4 beds 5 baths3,815 sq. ft.6758 E Lowry Boulevard, Denver, CO 80230
MLS# 2563763Listed by: RE/MAX OF CHERRY CREEK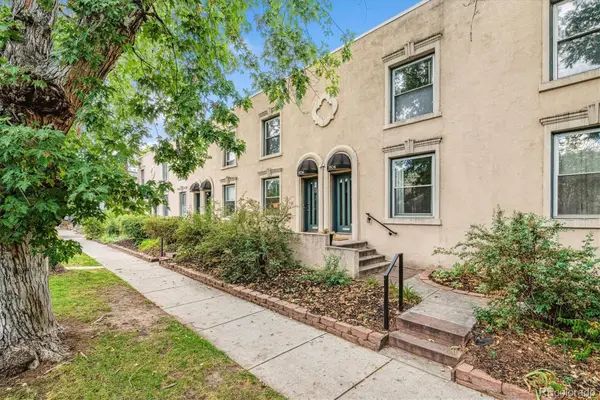 $575,000Active2 beds 2 baths1,624 sq. ft.
$575,000Active2 beds 2 baths1,624 sq. ft.1906 E 17th Avenue, Denver, CO 80206
MLS# 2590366Listed by: OLSON REALTY GROUP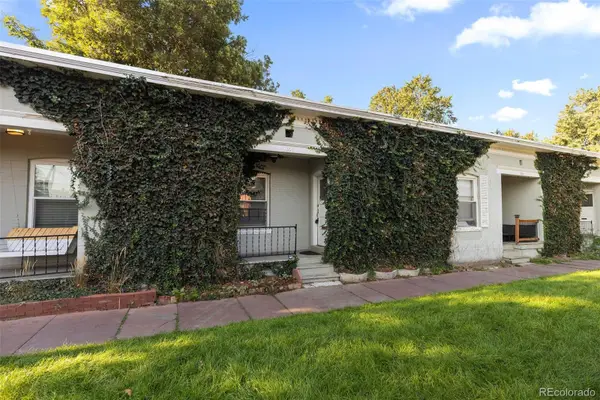 $385,000Active1 beds 1 baths733 sq. ft.
$385,000Active1 beds 1 baths733 sq. ft.1006 E 9th Avenue, Denver, CO 80218
MLS# 2965517Listed by: APTAMIGO, INC.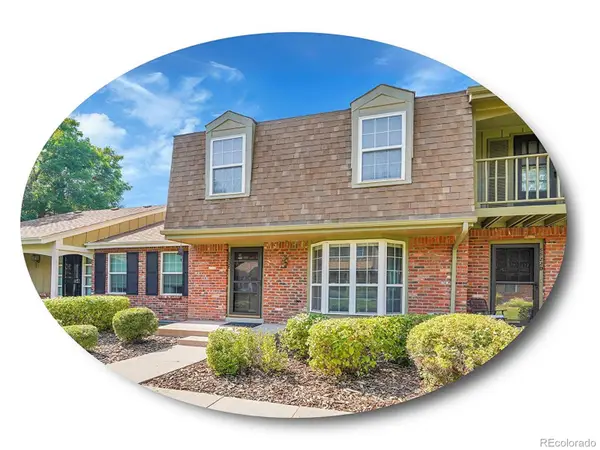 $398,500Active2 beds 3 baths2,002 sq. ft.
$398,500Active2 beds 3 baths2,002 sq. ft.8822 E Amherst Drive #E, Denver, CO 80231
MLS# 3229858Listed by: THE STELLER GROUP, INC $699,999Active2 beds 3 baths1,512 sq. ft.
$699,999Active2 beds 3 baths1,512 sq. ft.1619 N Franklin Street, Denver, CO 80218
MLS# 3728710Listed by: HOME SAVINGS REALTY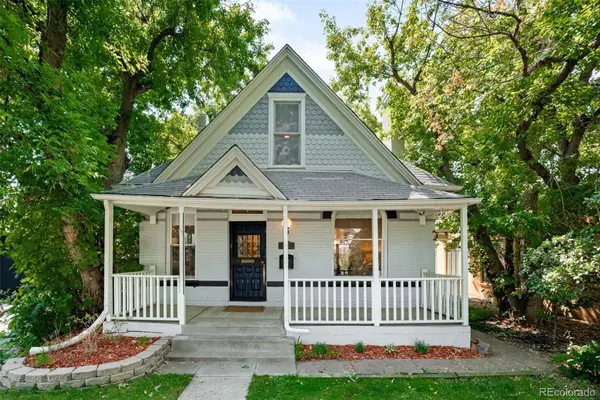 $945,000Active3 beds 3 baths2,045 sq. ft.
$945,000Active3 beds 3 baths2,045 sq. ft.3234 W 23rd Avenue, Denver, CO 80211
MLS# 3739653Listed by: COMPASS - DENVER
