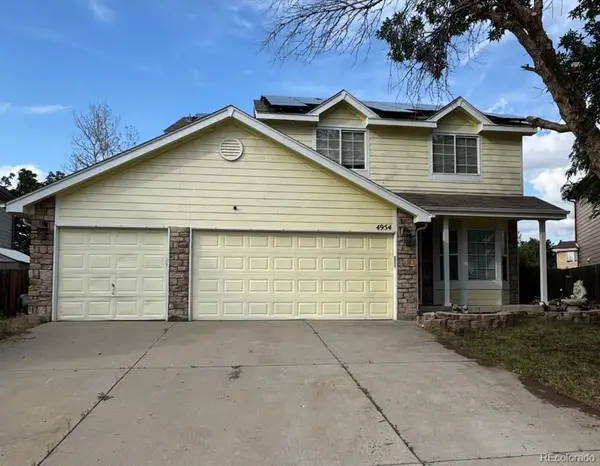350 S Clinton Street #11D, Denver, CO 80247
Local realty services provided by:Better Homes and Gardens Real Estate Kenney & Company
350 S Clinton Street #11D,Denver, CO 80247
$207,000
- 2 Beds
- 1 Baths
- 945 sq. ft.
- Condominium
- Active
Listed by: darcy hill, rachel ford-wilkinsondarcy.hill13@gmail.com
Office: ranger real estate, llc.
MLS#:4718237
Source:ML
Price summary
- Price:$207,000
- Price per sq. ft.:$219.05
- Monthly HOA dues:$573
About this home
Witness year round breathtaking Colorado sunsets from this west-facing, top floor corner unit in one of the area's most sought after 55+ communities. This condo features vaulted ceilings & extra windows for a light & airy feel, with added privacy as it is surrounded by lush mature trees and only one shared wall with no one above you. Secure building access and only a half block from the community center where there is no shortage of amenities to include restaurant/bar with quaint patio seating option overlooking the 9-hole, par 3 golf course, new fitness center, indoor & outdoor pool & hot tub, theater room, library, community gardens, clubhouse & more! This unit has a deeded parking space with cowboy storage in a secure, underground garage, as well as additional storage closet just down the hall from your front door. Updated LVT flooring flows through the living room and kitchen and adds both style & durability. Sizeable bedrooms with wall length closets in addition to a pantry and entry closet - there is no shortage of storage. Start your day or unwind on the covered Lanai sunroom which boasts floor to ceiling windows & natural light. This peaceful two bedroom, one bath condo is waiting for you to call it home!
Contact an agent
Home facts
- Year built:1971
- Listing ID #:4718237
Rooms and interior
- Bedrooms:2
- Total bathrooms:1
- Full bathrooms:1
- Living area:945 sq. ft.
Heating and cooling
- Cooling:Air Conditioning-Room
- Heating:Baseboard, Hot Water
Structure and exterior
- Roof:Composition
- Year built:1971
- Building area:945 sq. ft.
Schools
- High school:George Washington
- Middle school:Place Bridge Academy
- Elementary school:Place Bridge Academy
Utilities
- Water:Public
- Sewer:Public Sewer
Finances and disclosures
- Price:$207,000
- Price per sq. ft.:$219.05
- Tax amount:$668 (2024)
New listings near 350 S Clinton Street #11D
- New
 $443,155Active3 beds 3 baths1,410 sq. ft.
$443,155Active3 beds 3 baths1,410 sq. ft.22649 E 47th Drive, Aurora, CO 80019
MLS# 3217720Listed by: LANDMARK RESIDENTIAL BROKERAGE - New
 $375,000Active2 beds 2 baths939 sq. ft.
$375,000Active2 beds 2 baths939 sq. ft.1709 W Asbury Avenue, Denver, CO 80223
MLS# 3465454Listed by: CITY PARK REALTY LLC - New
 $845,000Active4 beds 3 baths1,746 sq. ft.
$845,000Active4 beds 3 baths1,746 sq. ft.1341 Eudora Street, Denver, CO 80220
MLS# 7798884Listed by: LOKATION REAL ESTATE - Open Sat, 3am to 5pmNew
 $535,000Active4 beds 2 baths2,032 sq. ft.
$535,000Active4 beds 2 baths2,032 sq. ft.1846 S Utica Street, Denver, CO 80219
MLS# 3623128Listed by: GUIDE REAL ESTATE - New
 $340,000Active2 beds 3 baths1,102 sq. ft.
$340,000Active2 beds 3 baths1,102 sq. ft.1811 S Quebec Way #82, Denver, CO 80231
MLS# 5336816Listed by: COLDWELL BANKER REALTY 24 - Open Sat, 12 to 2pmNew
 $464,900Active2 beds 1 baths768 sq. ft.
$464,900Active2 beds 1 baths768 sq. ft.754 Dahlia Street, Denver, CO 80220
MLS# 6542641Listed by: RE-ASSURANCE HOMES - Open Sat, 12 to 2pmNew
 $459,900Active2 beds 1 baths790 sq. ft.
$459,900Active2 beds 1 baths790 sq. ft.766 Dahlia Street, Denver, CO 80220
MLS# 6999917Listed by: RE-ASSURANCE HOMES - New
 $699,000Active4 beds 2 baths2,456 sq. ft.
$699,000Active4 beds 2 baths2,456 sq. ft.1636 Irving Street, Denver, CO 80204
MLS# 7402779Listed by: PETER WITULSKI - New
 $545,000Active4 beds 3 baths2,652 sq. ft.
$545,000Active4 beds 3 baths2,652 sq. ft.4954 Freeport Way, Denver, CO 80239
MLS# 9143409Listed by: REAL ESTATE DISTRIBUTORS LLC - New
 $585,000Active2 beds 2 baths928 sq. ft.
$585,000Active2 beds 2 baths928 sq. ft.931 33rd Street, Denver, CO 80205
MLS# 8365500Listed by: A STEP ABOVE REALTY
