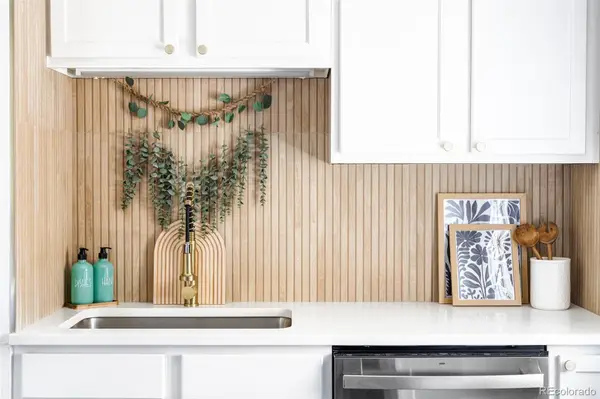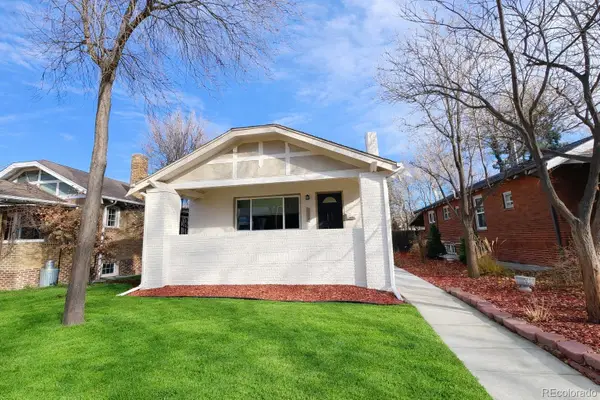3511 S Hillcrest Drive #4, Denver, CO 80237
Local realty services provided by:Better Homes and Gardens Real Estate Kenney & Company
Listed by: jillann turnwallJillann@SellsColorado.net,720-839-1260
Office: re/max professionals
MLS#:1687216
Source:ML
Price summary
- Price:$360,000
- Price per sq. ft.:$202.93
- Monthly HOA dues:$672
About this home
Spacious condo in a superb location! This open concept single story upper level ranch condo offers great space, inside and out. 2 bed, 2 bath with approx. 1,774 fin. sq. ft. condo is ideally situated just minutes from I-25, I-225 and light rail and half way between downtown and the DTC. The common-area entrance and attached garage serve only four units, ensuring privacy and convenience .The kitchen has a large eat in area and pantry. A spacious dining room has sliding glass doors that open to the expansive deck area which is great for entertaining . In the primary retreat you'll find 2 walk-in closets and its own private entrance to the patio that leads to the deck. A second bedroom and full bathroom complete the home. Convenient in-unit washer/dryer hookups located in hallway. There's storage galore in this condo with additional storage in the attached, 1 car space garage. HOA dues cover nearly everything - gas, water, heat, roof, and a pool, among other things (excluding electricity and cable/internet). Newer A/C unit !
Contact an agent
Home facts
- Year built:1966
- Listing ID #:1687216
Rooms and interior
- Bedrooms:2
- Total bathrooms:2
- Full bathrooms:1
- Living area:1,774 sq. ft.
Heating and cooling
- Cooling:Central Air
- Heating:Baseboard, Hot Water
Structure and exterior
- Roof:Composition
- Year built:1966
- Building area:1,774 sq. ft.
Schools
- High school:Thomas Jefferson
- Middle school:Hamilton
- Elementary school:Southmoor
Utilities
- Water:Public
- Sewer:Public Sewer
Finances and disclosures
- Price:$360,000
- Price per sq. ft.:$202.93
- Tax amount:$1,855 (2024)
New listings near 3511 S Hillcrest Drive #4
- New
 $535,000Active4 beds 2 baths2,032 sq. ft.
$535,000Active4 beds 2 baths2,032 sq. ft.1846 S Utica Street, Denver, CO 80219
MLS# 3623128Listed by: GUIDE REAL ESTATE - New
 $340,000Active2 beds 3 baths1,102 sq. ft.
$340,000Active2 beds 3 baths1,102 sq. ft.1811 S Quebec Way #82, Denver, CO 80231
MLS# 5336816Listed by: COLDWELL BANKER REALTY 24 - New
 $464,900Active2 beds 1 baths768 sq. ft.
$464,900Active2 beds 1 baths768 sq. ft.754 Dahlia Street, Denver, CO 80220
MLS# 6542641Listed by: RE-ASSURANCE HOMES - New
 $459,900Active2 beds 1 baths790 sq. ft.
$459,900Active2 beds 1 baths790 sq. ft.766 Dahlia Street, Denver, CO 80220
MLS# 6999917Listed by: RE-ASSURANCE HOMES - New
 $699,000Active4 beds 2 baths2,456 sq. ft.
$699,000Active4 beds 2 baths2,456 sq. ft.1636 Irving Street, Denver, CO 80204
MLS# 7402779Listed by: PETER WITULSKI - New
 $585,000Active2 beds 2 baths928 sq. ft.
$585,000Active2 beds 2 baths928 sq. ft.931 33rd Street, Denver, CO 80205
MLS# 8365500Listed by: A STEP ABOVE REALTY - New
 $459,900Active3 beds 2 baths1,180 sq. ft.
$459,900Active3 beds 2 baths1,180 sq. ft.857 S Leyden Street, Denver, CO 80224
MLS# 8614011Listed by: YOUR CASTLE REALTY LLC - New
 $324,000Active2 beds 1 baths943 sq. ft.
$324,000Active2 beds 1 baths943 sq. ft.1270 N Marion Street #211, Denver, CO 80218
MLS# 9987854Listed by: RE/MAX PROFESSIONALS - Coming Soon
 $315,000Coming Soon1 beds 1 baths
$315,000Coming Soon1 beds 1 baths2313 S Race Street #A, Denver, CO 80210
MLS# 9294717Listed by: MAKE REAL ESTATE - Coming Soon
 $975,000Coming Soon4 beds 3 baths
$975,000Coming Soon4 beds 3 baths1572 Garfield Street, Denver, CO 80206
MLS# 9553208Listed by: LOKATION REAL ESTATE
