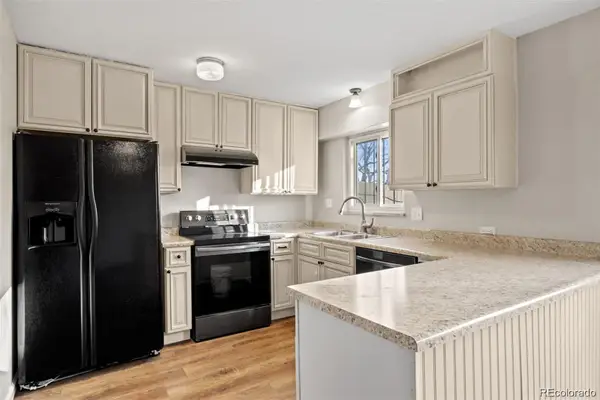3520 Newton Street, Denver, CO 80211
Local realty services provided by:Better Homes and Gardens Real Estate Kenney & Company
3520 Newton Street,Denver, CO 80211
$2,100,000
- 5 Beds
- 4 Baths
- 4,253 sq. ft.
- Single family
- Active
Listed by:jennifer apeljenny@nostalgichomes.com,303-570-9690
Office:compass - denver
MLS#:8272576
Source:ML
Price summary
- Price:$2,100,000
- Price per sq. ft.:$493.77
About this home
Historic in Highlands! Dramatic 2-Story Stone Victorian Awaits! Enjoy modern luxury blended with thoughtfully preserved iconic details c. 1885 on a majestic 15,200 SF elevated lot offering city views. The largest lot option in the market...Entertain and enjoy this legendary home with a remarkable NEW chef’s kitchen with enviable prep space, walnut island, Wolf range, Sub-Zero refrigerator, and built-in convection wall oven–sit and enjoy bites or a drink at the kitchen bar! Stylish wet bar is perfectly placed for hosting with ease. A glorious kitchen opens onto the beautiful backyard with a flagstone patio, grilling area, room to play, roam, garden, grounds are large enough for a pool and still have a park-like yard! Enormous dining room anchored with an original fireplace entertains with style. An accompanying southern-facing sunroom looks out on the expansive, lush grounds. The Great Room greets you at the front door with a formal living area, while a sophisticated and creative main floor office sits privately just off the kitchen, accompanied by a private half bath. Unbelievable 11’ ceilings grace the main floor. Upstairs is home to three incredibly sized bedrooms. The grand Primary Suite is equipped with a half bath, and the 2nd bedroom delivers with tremendous floor space and an impressive walk-in closet. The 3rd bedroom is adorned with a huge bay window with views of the city. A NEW full hall bath serves the second story, dressed with marble tile, a gold ribbon of tile, and gold hardware. Descend into a fully finished basement, ideal for a guest or multi-generational living with a kitchenette, a family room, 2 sizeable bedrooms, and a ¾ bath. Enviable grounds surround the home with luxurious outdoor living and entertaining spaces. The property is a one-of-a-kind home with tremendous history – built by a well-known businessman at the time, John Brisben Walker, it is steeped in rich Denver history. Remarkable opportunity to make this Nostalgic Home yours today!
Contact an agent
Home facts
- Year built:1885
- Listing ID #:8272576
Rooms and interior
- Bedrooms:5
- Total bathrooms:4
- Full bathrooms:3
- Half bathrooms:1
- Living area:4,253 sq. ft.
Heating and cooling
- Heating:Baseboard, Hot Water
Structure and exterior
- Roof:Composition
- Year built:1885
- Building area:4,253 sq. ft.
- Lot area:0.36 Acres
Schools
- High school:North
- Middle school:Denver Montessori
- Elementary school:Edison
Utilities
- Water:Public
- Sewer:Public Sewer
Finances and disclosures
- Price:$2,100,000
- Price per sq. ft.:$493.77
- Tax amount:$10,977 (2024)
New listings near 3520 Newton Street
 $1,295,000Active3 beds 2 baths2,163 sq. ft.
$1,295,000Active3 beds 2 baths2,163 sq. ft.2000 E 12th Avenue #14A, Denver, CO 80206
MLS# 1561655Listed by: ALLURE HOMES LLC $389,000Active2 beds 3 baths1,211 sq. ft.
$389,000Active2 beds 3 baths1,211 sq. ft.783 S Locust Street, Denver, CO 80224
MLS# 1567374Listed by: BROKERS GUILD HOMES $350,000Active3 beds 3 baths1,888 sq. ft.
$350,000Active3 beds 3 baths1,888 sq. ft.1200 S Monaco St Parkway #24, Denver, CO 80224
MLS# 1754871Listed by: COLDWELL BANKER GLOBAL LUXURY DENVER $325,000Active3 beds 2 baths1,309 sq. ft.
$325,000Active3 beds 2 baths1,309 sq. ft.6455 E Bates Avenue #4-105, Denver, CO 80222
MLS# 1768637Listed by: REAL BROKER, LLC DBA REAL $1,438,000Active4 beds 4 baths3,199 sq. ft.
$1,438,000Active4 beds 4 baths3,199 sq. ft.4570 Irving Street, Denver, CO 80211
MLS# 2805052Listed by: BRADFORD REAL ESTATE $599,000Active4 beds 4 baths2,244 sq. ft.
$599,000Active4 beds 4 baths2,244 sq. ft.10237 E 31st Avenue, Denver, CO 80238
MLS# 2862960Listed by: COMPASS - DENVER $186,900Active2 beds 1 baths721 sq. ft.
$186,900Active2 beds 1 baths721 sq. ft.9995 E Harvard Avenue #261, Denver, CO 80231
MLS# 3093419Listed by: ATLAS REAL ESTATE GROUP $475,000Active2 beds 2 baths1,825 sq. ft.
$475,000Active2 beds 2 baths1,825 sq. ft.7017 E Girard Avenue, Denver, CO 80224
MLS# 3142139Listed by: EXP REALTY, LLC $324,500Active2 beds 2 baths1,755 sq. ft.
$324,500Active2 beds 2 baths1,755 sq. ft.4621 S Lowell Boulevard, Denver, CO 80236
MLS# 3211828Listed by: THE GROUP INC - HARMONY $515,000Active2 beds 1 baths804 sq. ft.
$515,000Active2 beds 1 baths804 sq. ft.892 S Shoshone Street, Denver, CO 80223
MLS# 3580311Listed by: COMPASS - DENVER
