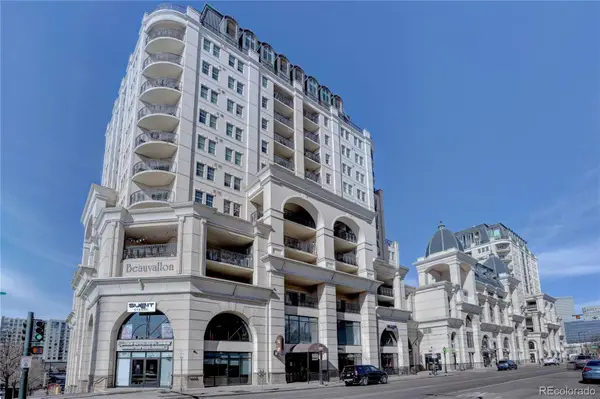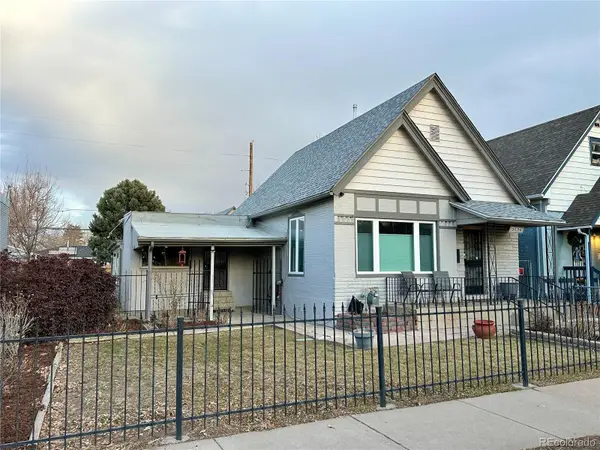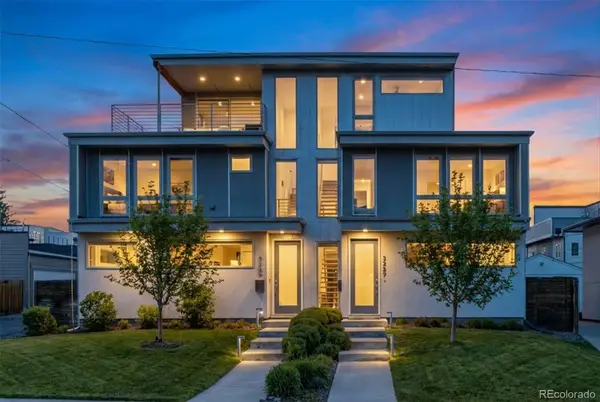3520 W Center Avenue, Denver, CO 80219
Local realty services provided by:Better Homes and Gardens Real Estate Kenney & Company
Listed by: bryan kolasabryankolasa.realtor@gmail.com,303-829-4792
Office: compass - denver
MLS#:4451336
Source:ML
Price summary
- Price:$369,000
- Price per sq. ft.:$444.58
About this home
If you are looking for a charming recent thoughtfully updated move in ready Westwood bungalow on a large lot with lots of potential (Zoned for ADU "Accessory Dwelling Unit" and Driveway...verified by Permit Office in 2024) then you've come to the right place. Notice the ample off street parking (enough for three cars). The 6,650 SqFt lot includes two sheds that have electricity and multiple garden beds. Your covered front porch is the perfect place to sit and enjoy your large lot. The first thing you notice when you enter the home is the 14 ft. vaulted ceilings that make the already large living room feel even larger. Check out the Mid-Century Modern Chandelier! The Cork and Basalt tile floors were installed in 2021. The living room and the first of the three bedrooms (located off the living room) include custom wooden blinds. The dining room and it's exposed beams lead to the 2024 completely renovated kitchen that includes Quartz Caesarstone countertops, handmade Zia Encaustic Cement Tile flooring, custom soft close Conestoga Wood Cabinets, a single basin composite stone 36" sink complete with Kohler faucet, KitchenAid fridge...range...microwave hood, GE dishwasher, under cabinet lighting, built-in pantry and pull out spice cabinet. The full bath has a new vanity (installed 2025). The primary bedroom has new (2025) LVP flooring. The third bedroom/laundry room contains the Whirlpool washer and dryer that convey with the property. Other updates include double pane windows (2022), a 2021 installed roof on main house and both sheds, new back fence (2025), A/C window units and ceiling fans. The city of Denver is heavily invested in Westwood and has approved plans for many improvements. This home, with its smart updates, is only minutes away from some of the best restaurants, markets, neighborhood festivals, parks, lakes, and all that downtown Denver has to offer! IF BUYER USES SELLER’S PREFERRED LENDER THE LENDER WILL PAY FOR A 1-1 BUY DOWN ON THE INTEREST RATE!!
Contact an agent
Home facts
- Year built:1940
- Listing ID #:4451336
Rooms and interior
- Bedrooms:2
- Total bathrooms:1
- Full bathrooms:1
- Living area:830 sq. ft.
Heating and cooling
- Cooling:Air Conditioning-Room
- Heating:Forced Air
Structure and exterior
- Roof:Composition
- Year built:1940
- Building area:830 sq. ft.
- Lot area:0.15 Acres
Schools
- High school:KIPP Denver Collegiate High School
- Middle school:Kepner
- Elementary school:Munroe
Utilities
- Water:Public
- Sewer:Public Sewer
Finances and disclosures
- Price:$369,000
- Price per sq. ft.:$444.58
- Tax amount:$1,578 (2024)
New listings near 3520 W Center Avenue
- New
 $575,000Active2 beds 2 baths1,239 sq. ft.
$575,000Active2 beds 2 baths1,239 sq. ft.975 N Lincoln Street #9I, Denver, CO 80203
MLS# 1807117Listed by: 24K REAL ESTATE - New
 $649,500Active3 beds 3 baths1,896 sq. ft.
$649,500Active3 beds 3 baths1,896 sq. ft.3536 N Williams Street, Denver, CO 80205
MLS# 1968651Listed by: RED TREE REAL ESTATE, LLC - New
 $1,090,000Active3 beds 4 baths2,363 sq. ft.
$1,090,000Active3 beds 4 baths2,363 sq. ft.3227 W 20th Avenue, Denver, CO 80211
MLS# 6527217Listed by: KELLER WILLIAMS REALTY URBAN ELITE - Coming Soon
 $235,000Coming Soon2 beds 1 baths
$235,000Coming Soon2 beds 1 baths3613 S Sheridan Boulevard #6, Denver, CO 80235
MLS# 3042167Listed by: KELLER WILLIAMS REALTY DOWNTOWN LLC - New
 $375,000Active2 beds 2 baths1,243 sq. ft.
$375,000Active2 beds 2 baths1,243 sq. ft.4315 Orleans Street, Denver, CO 80249
MLS# 7246951Listed by: RE/MAX PROFESSIONALS - Open Sat, 12 to 2pmNew
 $1,995,000Active5 beds 5 baths4,500 sq. ft.
$1,995,000Active5 beds 5 baths4,500 sq. ft.4647 Bryant Street, Denver, CO 80211
MLS# 7283023Listed by: MODUS REAL ESTATE - New
 $659,900Active4 beds 2 baths1,777 sq. ft.
$659,900Active4 beds 2 baths1,777 sq. ft.2600 Colorado Boulevard, Denver, CO 80207
MLS# 9720120Listed by: RE/MAX PROFESSIONALS - Coming Soon
 $749,000Coming Soon2 beds 3 baths
$749,000Coming Soon2 beds 3 baths2051 N Downing Street #5, Denver, CO 80205
MLS# IR1051377Listed by: COLDWELL BANKER REALTY-BOULDER - New
 $260,000Active2 beds 1 baths937 sq. ft.
$260,000Active2 beds 1 baths937 sq. ft.2607 E 14th Avenue, Denver, CO 80206
MLS# 3829363Listed by: COLDWELL BANKER REALTY 24 - Coming SoonOpen Sat, 1 to 3pm
 $300,000Coming Soon2 beds 2 baths
$300,000Coming Soon2 beds 2 baths4760 S Wadsworth Boulevard #L103, Littleton, CO 80123
MLS# 4856687Listed by: THE RIGGS BROKERAGE AND ASSOCIATES, LLC

