3532 S Hillcrest Drive #4, Denver, CO 80237
Local realty services provided by:Better Homes and Gardens Real Estate Kenney & Company
Listed by: zach zaleskiZach@DowntownProperties.co,720-210-3668
Office: downtown properties
MLS#:4356918
Source:ML
Price summary
- Price:$475,000
- Price per sq. ft.:$255.1
- Monthly HOA dues:$540
About this home
Come make this amazing townhome yours today in highly coveted Southmoor! Incredibly affordable option to be in Denver. This home features a large entryway with a coat closet and direct access to the two-car garage. The two-car garage plus the two-car driveway affords ample parking, which is not common for a town home in this area. Huge, vaulted ceilings in the living room and a cute little bar nook! The kitchen and dining room space is ideal for entertaining and even features a fireplace for all of your picture-perfect holiday parties! The kitchen features a new refrigerator and dishwasher, slab granite counter tops, some bar height seating and expansive countertop space. The large pantry allows for extra storage space. The half bathroom was remodeled in 2023. Upstairs there is plush cozy carpeting and large window seats in both bedrooms add character. The primary bedroom is very spacious and features an en suite bathroom with a double vanity and nicely done tile I the shower. The basement is an ideal guest suite, non-conforming bedroom or great as an in-home office. There is even a large private patio space that is shaded in the summer! New exterior paint in 2025 and the HOA takes care of all exterior maintenance including the roof! Easy access to Downtown Denver, I25, the Southmoor light rail station, the Tech Center, 285 and the Highline Canal Trail. Come make this gem yours today!
Contact an agent
Home facts
- Year built:1969
- Listing ID #:4356918
Rooms and interior
- Bedrooms:3
- Total bathrooms:3
- Full bathrooms:1
- Half bathrooms:1
- Living area:1,862 sq. ft.
Heating and cooling
- Cooling:Central Air
- Heating:Forced Air, Natural Gas
Structure and exterior
- Roof:Composition
- Year built:1969
- Building area:1,862 sq. ft.
Schools
- High school:Thomas Jefferson
- Middle school:Hamilton
- Elementary school:Southmoor
Utilities
- Water:Public
- Sewer:Public Sewer
Finances and disclosures
- Price:$475,000
- Price per sq. ft.:$255.1
- Tax amount:$2,324 (2024)
New listings near 3532 S Hillcrest Drive #4
- New
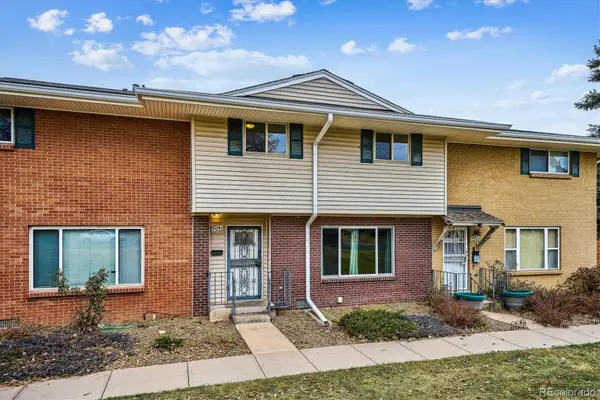 $320,000Active3 beds 3 baths1,584 sq. ft.
$320,000Active3 beds 3 baths1,584 sq. ft.9041 E Mansfield Avenue, Denver, CO 80237
MLS# 7201862Listed by: YOUR CASTLE REAL ESTATE INC - New
 $365,000Active1 beds 1 baths800 sq. ft.
$365,000Active1 beds 1 baths800 sq. ft.1090 N Lafayette Street #205, Denver, CO 80218
MLS# 4901335Listed by: LIV SOTHEBY'S INTERNATIONAL REALTY - New
 $405,000Active3 beds 2 baths1,060 sq. ft.
$405,000Active3 beds 2 baths1,060 sq. ft.971 S Tennyson Street, Denver, CO 80219
MLS# 6434361Listed by: BROKERS GUILD HOMES - New
 $425,000Active2 beds 2 baths919 sq. ft.
$425,000Active2 beds 2 baths919 sq. ft.1433 N Williams Street #602, Denver, CO 80218
MLS# 7044303Listed by: EXP REALTY, LLC - New
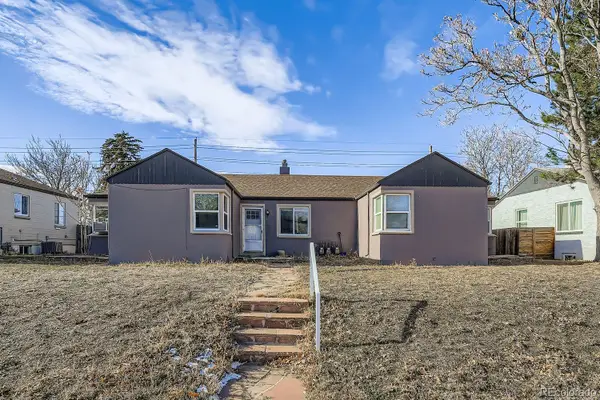 $650,000Active5 beds 3 baths2,482 sq. ft.
$650,000Active5 beds 3 baths2,482 sq. ft.3525 N Saint Paul Street, Denver, CO 80205
MLS# 4123942Listed by: VIATERRA - Open Sat, 1 to 3pmNew
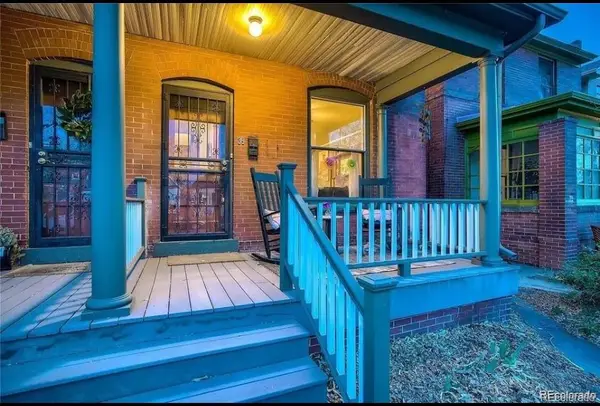 $700,000Active3 beds 2 baths1,584 sq. ft.
$700,000Active3 beds 2 baths1,584 sq. ft.39 S Grant Street, Denver, CO 80209
MLS# 2944842Listed by: COLDWELL BANKER GLOBAL LUXURY DENVER - Open Sat, 12 to 2pmNew
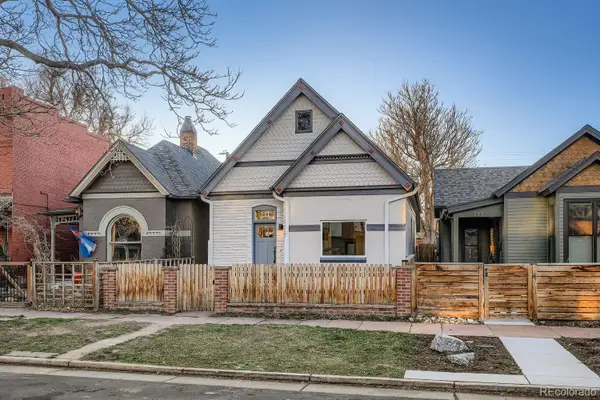 $509,999Active2 beds 2 baths1,131 sq. ft.
$509,999Active2 beds 2 baths1,131 sq. ft.233 Inca Street, Denver, CO 80223
MLS# 3126626Listed by: RESIDENT REALTY SOUTH METRO - Coming Soon
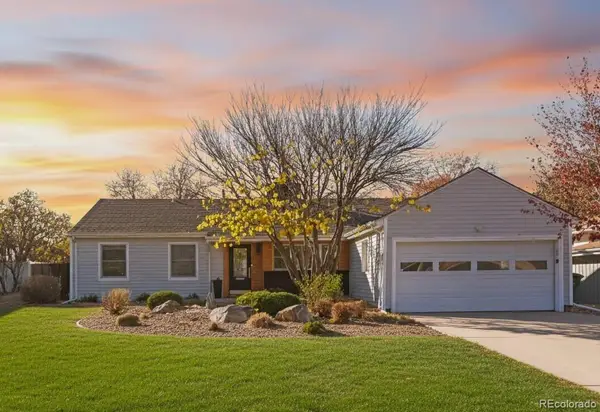 $699,000Coming Soon3 beds 2 baths
$699,000Coming Soon3 beds 2 baths3245 S Albion Street, Denver, CO 80222
MLS# 5634748Listed by: COMPASS - DENVER - New
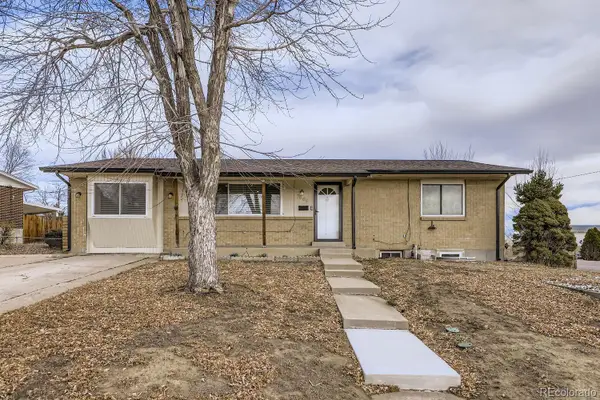 $439,900Active4 beds 2 baths2,100 sq. ft.
$439,900Active4 beds 2 baths2,100 sq. ft.7868 Linda Circle, Denver, CO 80221
MLS# 4777722Listed by: RE/MAX ALLIANCE - New
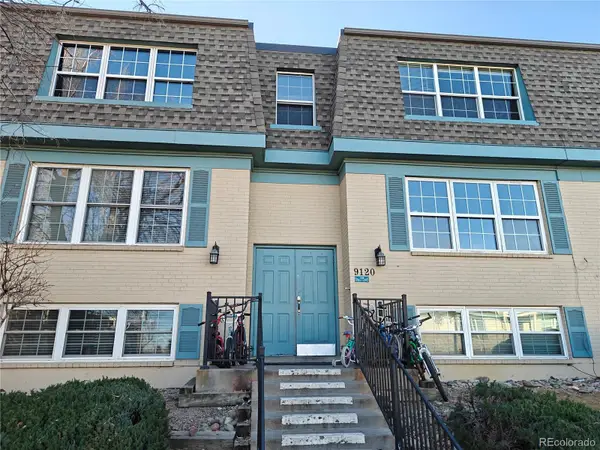 $214,000Active3 beds 2 baths1,207 sq. ft.
$214,000Active3 beds 2 baths1,207 sq. ft.9120 E Girard Avenue #11, Denver, CO 80231
MLS# 4625369Listed by: CODE OF THE WEST REAL ESTATE
