Local realty services provided by:Better Homes and Gardens Real Estate Kenney & Company
3536 Olive Street,Denver, CO 80207
$480,000
- 2 Beds
- 1 Baths
- 833 sq. ft.
- Townhouse
- Active
Listed by: ladawn sperlingLaDawn@LaDawn.Realtor,303-710-5817
Office: coldwell banker realty 24
MLS#:9381021
Source:ML
Price summary
- Price:$480,000
- Price per sq. ft.:$576.23
About this home
Every love story begins somewhere... and this one starts at Honeymoon Manor (yes, that’s the actual legal description). With a name like that, how could it not be the start of something special? This cheerful, light-filled gem may be petite in size, but it’s overflowing with heart. Thoughtfully updated from top to bottom, it’s the kind of home that wraps you up and whispers, “You’re right where you’re meant to be.” Come inside and discover a kitchen that’s as charming as it is functional — featuring gray cabinetry, white subway tile, and plenty of counter space for culinary adventures. There’s even a spot to pull up a stool and wink at the cook as something delicious simmers on the stove. The cozy dining area sets the scene for candlelit dinners and quiet breakfasts, while the sunny living room is filled with happy energy — a perfect place to unwind or share a laugh. With two lovely bedrooms — including one with a custom closet — and a beautifully updated bath, the layout feels effortlessly just right.: easy, elegant, and full of love. But the real heart-throb? The outdoor space. It’s the Robin to this home's Batman — the ultimate sidekick for anyone who lives for Colorado’s blue skies and starlit nights. The recently renovated covered patio becomes your second living room, ideal for dining al fresco, weekend lounging, or slow mornings with a cup of coffee. The spacious, newly sodded fenced yard is ready for gatherings, games, pets, or simply laying back and watching the clouds drift by. And of course, it has the practical things covered too: a garage with updated electrical and a new opener, central A/C (2022), a newer furnace and water heater (2019), updated plumbing and electrical. You’re just two blocks from Station 26 Brewing, MLK Rec Center, and MLK Park, with Central Park’s shops and restaurants just minutes away. Sweet, sunny, and full of charm — Honeymoon Manor isn’t just a home. It’s your next great love story waiting to unfold.
Contact an agent
Home facts
- Year built:1952
- Listing ID #:9381021
Rooms and interior
- Bedrooms:2
- Total bathrooms:1
- Full bathrooms:1
- Living area:833 sq. ft.
Heating and cooling
- Cooling:Central Air
- Heating:Forced Air, Natural Gas
Structure and exterior
- Roof:Composition
- Year built:1952
- Building area:833 sq. ft.
- Lot area:0.11 Acres
Schools
- High school:Northfield
- Middle school:DSST: Conservatory Green
- Elementary school:Smith Renaissance
Utilities
- Water:Public
- Sewer:Public Sewer
Finances and disclosures
- Price:$480,000
- Price per sq. ft.:$576.23
- Tax amount:$1,995 (2022)
New listings near 3536 Olive Street
- Coming Soon
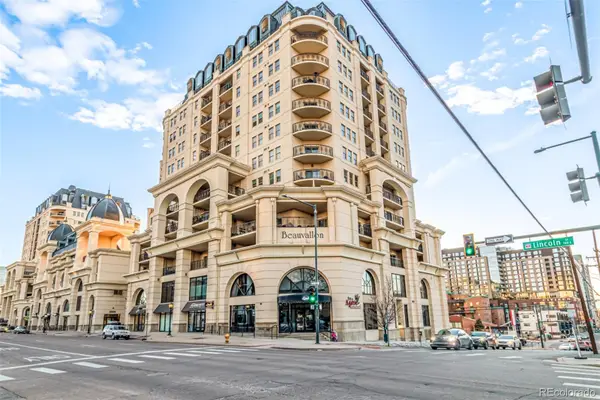 $500,000Coming Soon2 beds 2 baths
$500,000Coming Soon2 beds 2 baths975 N Lincoln Street #3I, Denver, CO 80203
MLS# 3010818Listed by: MADISON & COMPANY PROPERTIES - Coming Soon
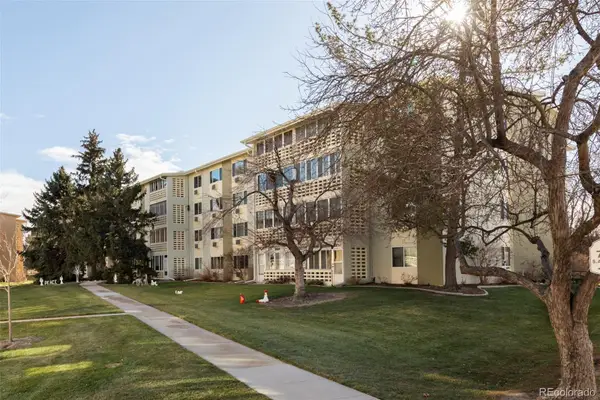 $315,000Coming Soon2 beds 2 baths
$315,000Coming Soon2 beds 2 baths705 S Alton Way #4D, Denver, CO 80247
MLS# 3812901Listed by: COMPASS - DENVER - New
 $225,000Active1 beds 1 baths618 sq. ft.
$225,000Active1 beds 1 baths618 sq. ft.4899 S Dudley Street #2B, Littleton, CO 80123
MLS# 6990915Listed by: YOUR CASTLE REAL ESTATE INC - Coming Soon
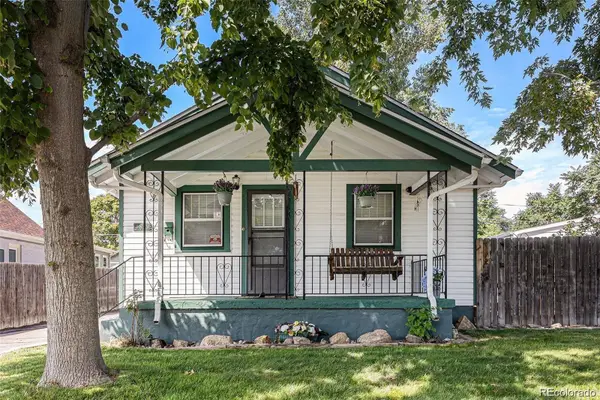 $472,990Coming Soon3 beds 1 baths
$472,990Coming Soon3 beds 1 baths4829 Alcott Street, Denver, CO 80221
MLS# 8209374Listed by: DREILING REAL ESTATE CO - Coming Soon
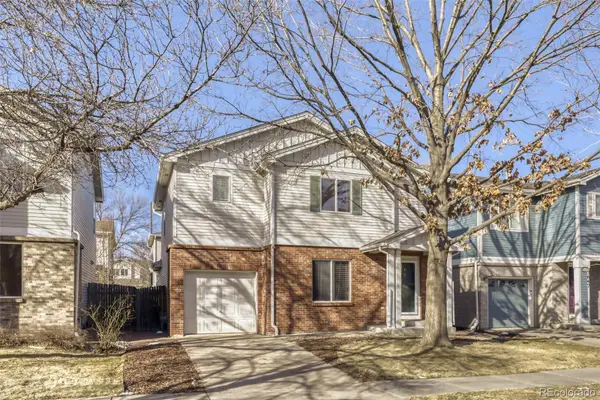 $590,000Coming Soon3 beds 2 baths
$590,000Coming Soon3 beds 2 baths3637 Dexter Court, Denver, CO 80207
MLS# 1744816Listed by: THRIVE REAL ESTATE GROUP - Coming Soon
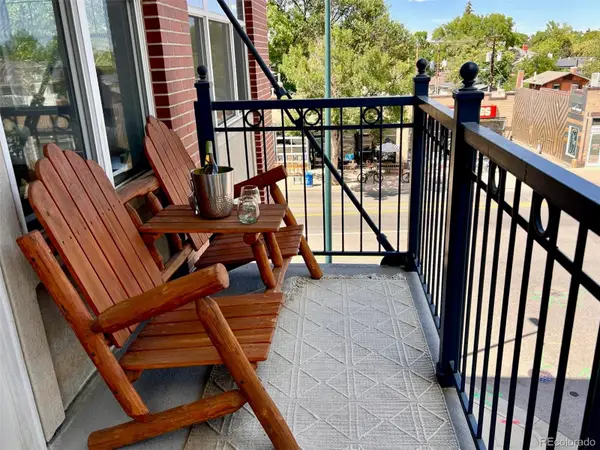 $499,000Coming Soon2 beds 2 baths
$499,000Coming Soon2 beds 2 baths1489 Steele Street #200, Denver, CO 80206
MLS# 3922181Listed by: FATHOM REALTY COLORADO LLC - New
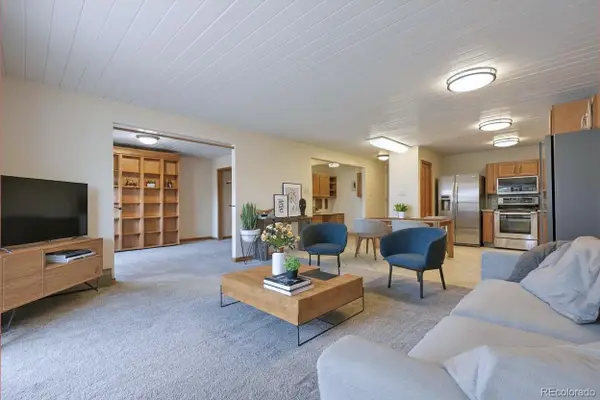 $215,000Active2 beds 2 baths1,200 sq. ft.
$215,000Active2 beds 2 baths1,200 sq. ft.625 S Clinton Street #7A, Denver, CO 80247
MLS# 6684807Listed by: MADISON & COMPANY PROPERTIES - Coming Soon
 $592,500Coming Soon3 beds 2 baths
$592,500Coming Soon3 beds 2 baths4645 E Colorado Avenue, Denver, CO 80222
MLS# 2857784Listed by: NOOKHAVEN HOMES - Coming Soon
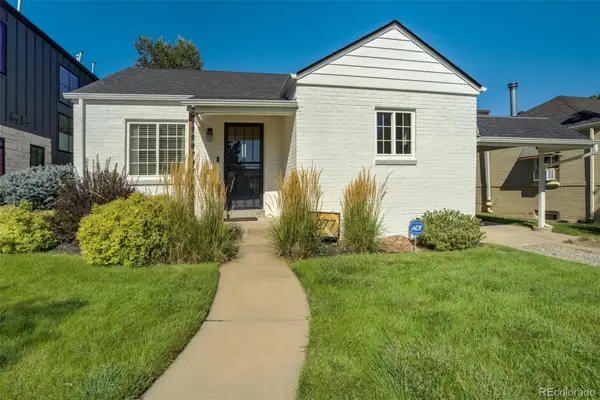 $739,000Coming Soon3 beds 2 baths
$739,000Coming Soon3 beds 2 baths1277 N Jersey Street, Denver, CO 80220
MLS# 4703439Listed by: COMPASS - DENVER - Coming SoonOpen Sat, 11am to 2pm
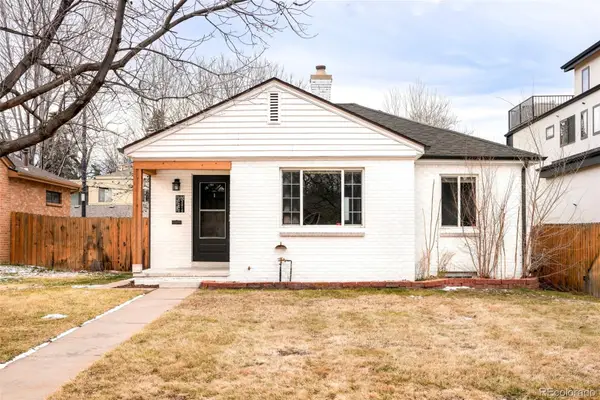 $895,000Coming Soon3 beds 2 baths
$895,000Coming Soon3 beds 2 baths2015 S Clarkson Street, Denver, CO 80210
MLS# 9778400Listed by: MILEHIMODERN

