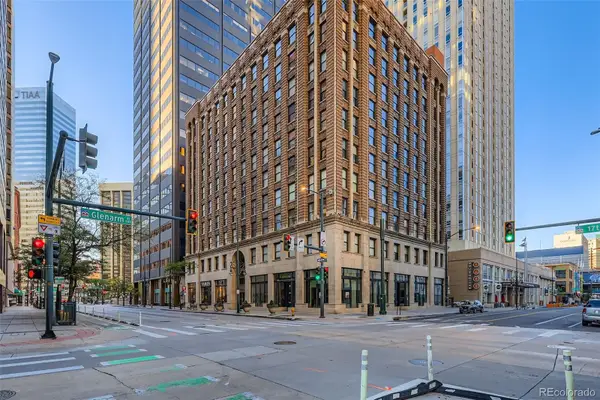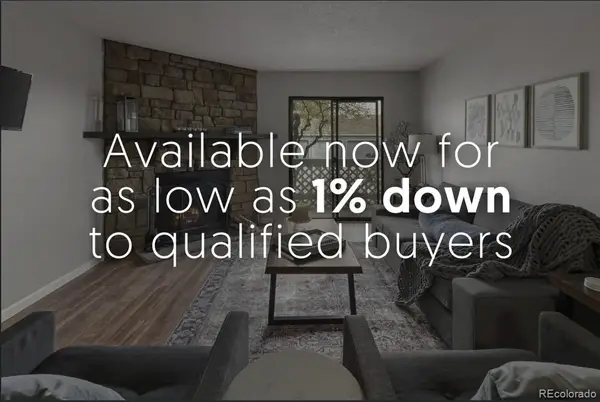354 Milwaukee Street, Denver, CO 80206
Local realty services provided by:Better Homes and Gardens Real Estate Kenney & Company
Listed by:debra fagandebra.fagan@sothebysrealty.com,720-490-6402
Office:liv sotheby's international realty
MLS#:5242231
Source:ML
Price summary
- Price:$3,000,000
- Price per sq. ft.:$751.13
About this home
This gracious townhome is located in the A+ best spot in Cherry Creek North, just minutes from all of your favorite restaurants and shops, yet nestled on a quiet block. In this better than new three year old MAG property, every finish was custom selected with style and an artistic eye by the current owners. The entire home is flooded with natural light from extra large windows. On one the most sought after blocks in Cherry Creek, this expansive nearly 4,000 square foot three bedroom home welcomes you with an open concept floor plan featuring rich hardwood floors, a sophisticated entry and a lovely dining room for entertaining. The dining room seamlessly connects to a gourmet kitchen with top tier appliances, including Subzero and Wolf appliances, quartz countertops and Carrera marble backsplash. The inviting living room draws you in with a fireplace and glass doors opening to the backyard. The indoor space flows to a private garden with a heated patio, an outdoor fireplace and a spacious seating area. The entire lot is professionally landscaped by Lifescape Colorado. An elevator takes you from the lower level to the second floor, which has two bedrooms. The generous main suite offers a spa-inspired five fixture bath. This serene retreat has an expansive shower, deep soaking tub and walk-in closet. The second bedroom includes an en suite bath with upgraded Sonoma custom tile, Carrera marble and a custom walk-in closet. The full floor office/flex third level has an indoor/outdoor fireplace, large deck and mountain views. The wet bar has a pass through to the deck. The lower level has been finished to the same high quality as the upper levels, with a bar including a full-sized Lieber refrigerator, temperature controlled wine cellar, family room, third bedroom and full bath. Upgrades include an Aquasana whole house water filtration system, custom shelving and closets. Too many upgrades to describe in this space! Every finish is top of the line. Move-in ready.
Contact an agent
Home facts
- Year built:2021
- Listing ID #:5242231
Rooms and interior
- Bedrooms:3
- Total bathrooms:5
- Full bathrooms:2
- Half bathrooms:2
- Living area:3,994 sq. ft.
Heating and cooling
- Cooling:Central Air
- Heating:Forced Air, Natural Gas
Structure and exterior
- Roof:Composition
- Year built:2021
- Building area:3,994 sq. ft.
- Lot area:0.14 Acres
Schools
- High school:East
- Middle school:Morey
- Elementary school:Bromwell
Utilities
- Water:Public
- Sewer:Public Sewer
Finances and disclosures
- Price:$3,000,000
- Price per sq. ft.:$751.13
- Tax amount:$14,469 (2024)
New listings near 354 Milwaukee Street
 $274,000Active2 beds 1 baths684 sq. ft.
$274,000Active2 beds 1 baths684 sq. ft.2446 N Ogden Street, Denver, CO 80205
MLS# 8692395Listed by: HOMESMART- New
 $899,000Active4 beds 4 baths2,018 sq. ft.
$899,000Active4 beds 4 baths2,018 sq. ft.2363 S High Street, Denver, CO 80210
MLS# 4491120Listed by: COMPASS - DENVER - New
 $549,900Active4 beds 2 baths2,083 sq. ft.
$549,900Active4 beds 2 baths2,083 sq. ft.1925 W Florida Avenue, Denver, CO 80223
MLS# 6856152Listed by: HOMESMART - New
 $549,900Active4 beds 2 baths1,726 sq. ft.
$549,900Active4 beds 2 baths1,726 sq. ft.1910 S Knox Court, Denver, CO 80219
MLS# 7630452Listed by: HOMESMART - Open Sat, 12 to 2pmNew
 $285,000Active1 beds 1 baths632 sq. ft.
$285,000Active1 beds 1 baths632 sq. ft.444 17th Street #404, Denver, CO 80202
MLS# 2198645Listed by: DECUIR REALTY LLC - New
 $700,000Active4 beds 2 baths1,695 sq. ft.
$700,000Active4 beds 2 baths1,695 sq. ft.865 Holly Street, Denver, CO 80220
MLS# IR1044968Listed by: EXP REALTY - HUB  $229,900Pending2 beds 1 baths810 sq. ft.
$229,900Pending2 beds 1 baths810 sq. ft.1250 S Monaco Street Parkway #49, Denver, CO 80224
MLS# 3952757Listed by: ASSIST 2 SELL PIELE REALTY LLC $225,000Pending1 beds 1 baths701 sq. ft.
$225,000Pending1 beds 1 baths701 sq. ft.8335 Fairmount Drive #9-107, Denver, CO 80247
MLS# 4295697Listed by: 8Z REAL ESTATE $779,000Pending3 beds 3 baths2,018 sq. ft.
$779,000Pending3 beds 3 baths2,018 sq. ft.5051 Vrain Street #27W, Denver, CO 80212
MLS# 5708249Listed by: REAL BROKER, LLC DBA REAL $1,169,000Pending4 beds 5 baths3,470 sq. ft.
$1,169,000Pending4 beds 5 baths3,470 sq. ft.2522 S Cherokee Street, Denver, CO 80223
MLS# 5800211Listed by: COMPASS - DENVER
