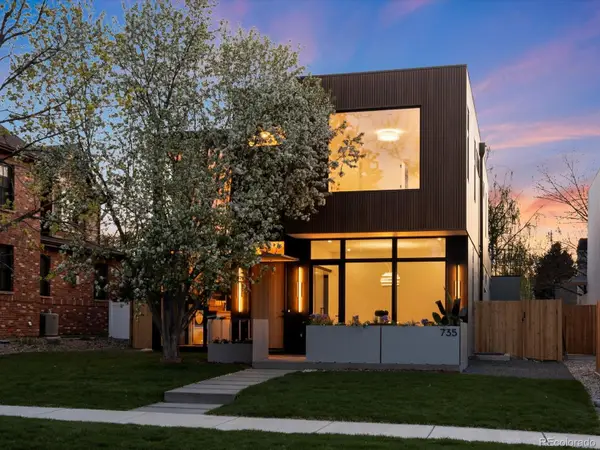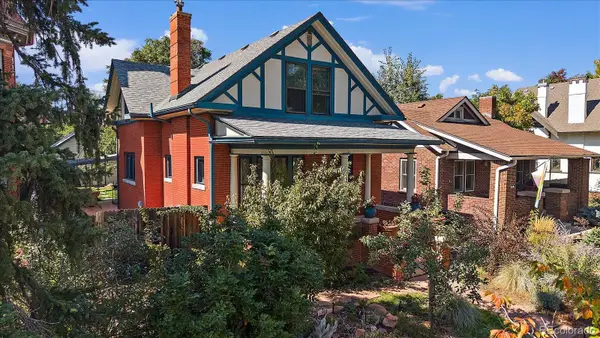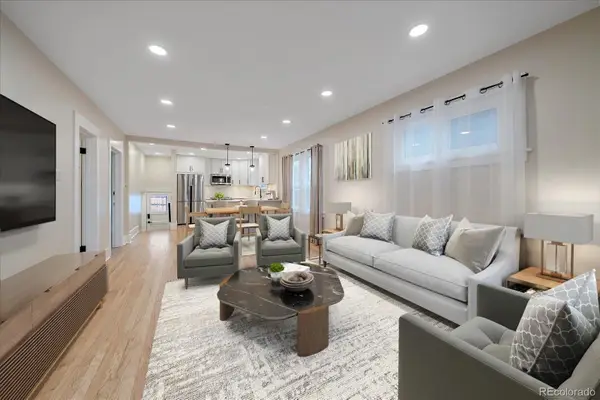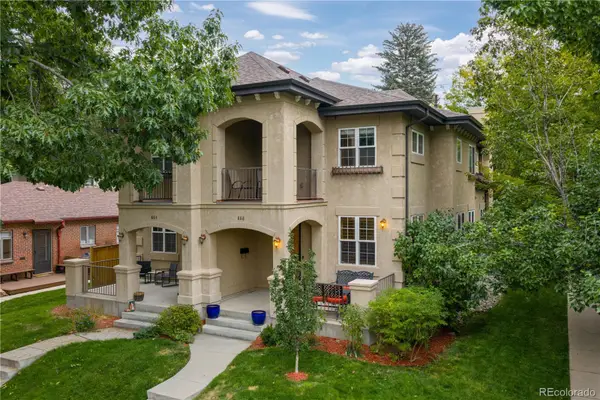3540 E 5th Avenue, Denver, CO 80206
Local realty services provided by:Better Homes and Gardens Real Estate Kenney & Company
Listed by:jim rissJim@TheRissTeam.com,303-589-4507
Office:re/max professionals
MLS#:6962670
Source:ML
Price summary
- Price:$740,000
- Price per sq. ft.:$349.88
- Monthly HOA dues:$336
About this home
Conditional sale fell. Buyers loss is your gain! Welcome to this stunning 3 bedroom, 4 bathroom townhome located in a prime area of Cherry Creek North. Boasting a detached 2 car garage, this property offers the perfect combination of modern living and convenience.
Step inside to discover a spacious bright floor plan, where natural light floods in, creating a warm and inviting atmosphere. The main level features a well-appointed kitchen with granite countertops, stainless steel appliances and ample storage space making it a chef's dream.
The living area is perfect for entertaining guests or spending quality time with family. Relax and unwind in the cozy living room, complete with a fireplace, or enjoy meals in the adjacent dining area. A convenient powder room on this level adds to the overall functionality of the space.
Head upstairs to find 2 large bedrooms. The primary bedroom also features a remodeled 3/4 bathroom, and a walk-in closet, while the 2nd bedroom has access to a full bath.
The lower level boasts a large family/rec room with a 3/4 bath and another bedroom and a large laundry area complete with washer/dryer and plenty of storage. A maintenance free deck off the kitchen is a perfect area for hanging out with family or friends. Just a short trip through the rear courtyard to the large 2 car garage with a newer insulated overhead door makes parking in the neighborhood a breeze. Don't miss this chance to own a beautiful home in an elite area of the city. Close to everything that Cherry Creek North has to offer. This one is a diamond in the rough. Walking distance to restaurants, bars and Cherry Creek North Mall. There may be a dog in a crate during showings.
Contact an agent
Home facts
- Year built:1981
- Listing ID #:6962670
Rooms and interior
- Bedrooms:3
- Total bathrooms:4
- Full bathrooms:1
- Half bathrooms:1
- Living area:2,115 sq. ft.
Heating and cooling
- Cooling:Central Air
- Heating:Forced Air
Structure and exterior
- Roof:Composition
- Year built:1981
- Building area:2,115 sq. ft.
Schools
- High school:George Washington
- Middle school:Hill
- Elementary school:Steck
Utilities
- Water:Public
- Sewer:Public Sewer
Finances and disclosures
- Price:$740,000
- Price per sq. ft.:$349.88
- Tax amount:$3,947 (2024)
New listings near 3540 E 5th Avenue
- Coming Soon
 $775,000Coming Soon5 beds 3 baths
$775,000Coming Soon5 beds 3 baths4511 Federal Boulevard, Denver, CO 80211
MLS# 3411202Listed by: EXP REALTY, LLC - Coming Soon
 $400,000Coming Soon2 beds 1 baths
$400,000Coming Soon2 beds 1 baths405 Wolff Street, Denver, CO 80204
MLS# 5827644Listed by: GUIDE REAL ESTATE - New
 $3,200,000Active6 beds 5 baths5,195 sq. ft.
$3,200,000Active6 beds 5 baths5,195 sq. ft.735 S Elizabeth Street, Denver, CO 80209
MLS# 9496590Listed by: YOUR CASTLE REAL ESTATE INC - New
 $1,049,000Active4 beds 3 baths2,307 sq. ft.
$1,049,000Active4 beds 3 baths2,307 sq. ft.3639 Eliot Street, Denver, CO 80211
MLS# 9863118Listed by: YOUR CASTLE REAL ESTATE INC - Coming Soon
 $799,000Coming Soon3 beds 2 baths
$799,000Coming Soon3 beds 2 baths2082 S Lincoln Street, Denver, CO 80210
MLS# 1890516Listed by: KENTWOOD REAL ESTATE DTC, LLC - Open Sat, 11am to 2pmNew
 $699,000Active4 beds 4 baths2,578 sq. ft.
$699,000Active4 beds 4 baths2,578 sq. ft.11571 E 26th Avenue, Denver, CO 80238
MLS# 8311938Listed by: MIKE DE BELL REAL ESTATE - New
 $550,000Active2 beds 2 baths1,179 sq. ft.
$550,000Active2 beds 2 baths1,179 sq. ft.1655 N Humboldt Street #206, Denver, CO 80218
MLS# 9757679Listed by: REDFIN CORPORATION - New
 $550,000Active1 beds 1 baths869 sq. ft.
$550,000Active1 beds 1 baths869 sq. ft.4200 W 17th Avenue #327, Denver, CO 80204
MLS# 1579102Listed by: COMPASS - DENVER - New
 $1,250,000Active5 beds 4 baths2,991 sq. ft.
$1,250,000Active5 beds 4 baths2,991 sq. ft.888 S Emerson Street, Denver, CO 80209
MLS# 2197654Listed by: REDFIN CORPORATION - New
 $815,000Active2 beds 3 baths2,253 sq. ft.
$815,000Active2 beds 3 baths2,253 sq. ft.620 N Emerson Street, Denver, CO 80218
MLS# 2491798Listed by: COMPASS - DENVER
