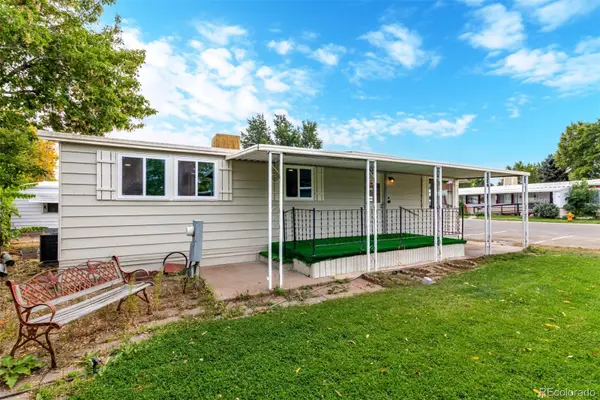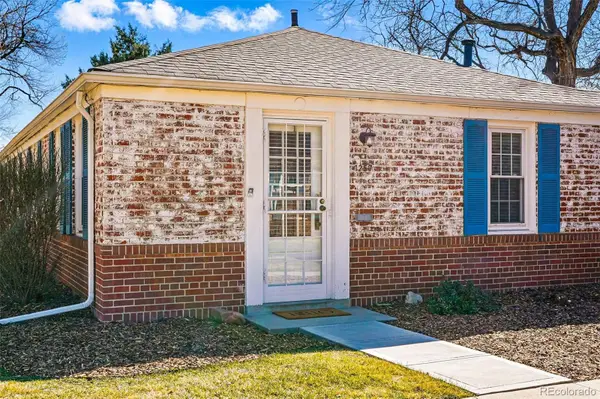3544 Beeler Street, Denver, CO 80238
Local realty services provided by:Better Homes and Gardens Real Estate Kenney & Company
Listed by:lisa cramerLisa@LisaCramer.com,303-717-7272
Office:camber realty, ltd
MLS#:3237999
Source:ML
Price summary
- Price:$1,200,000
- Price per sq. ft.:$332.69
- Monthly HOA dues:$56
About this home
Discover this stunning Central Park home perfectly positioned at the end of Jet Stream Park. You’ll love the abundant open space out your front door with the pool at the far end of the park. If you could dream up the ideal home—prime location, move-in-ready, and refined comfort—it would look just like this. Mature trees and meticulous landscaping surround the property, enhancing its quiet elegance. Step inside to soaring ceilings and an open, sun-filled layout, featuring brand-new carpet and paint. The living room, centered around a gas fireplace, offers a warm and welcoming space for both everyday living and elevated entertaining. The kitchen impresses with a large, sleek island, stainless steel appliances, and a convenient dining area—perfect for both cozy mornings and weekend gatherings. The home office, located off the kitchen with custom-built-ins, offers the perfect work-from-home opportunity. A rare, oversized yard showcases spacious areas for dining, grilling, and hot tubing. The large shaded yard is beautifully landscaped and perfect for pets and play. Upstairs, three bedrooms and two bathrooms include a luxurious primary suite with a spa-like bath and oversized walk-in closet. A flexible sunny loft provides the perfect spot for a second home office, media play station, or creative studio. Downstairs, the finished basement offers versatility with tall ceilings, a spacious guest bedroom, bathroom, wet bar, and family room featuring a fireplace — perfect for movie nights or game day. This home was thoughtfully designed for modern living, seamless entertaining, and lasting comfort. Enjoy one of Central Park’s best parks and pools across the street, and easy access to trails, top-rated schools, dining, and Light Rail. Excellent condition, location, and price - - this is ready to be yours!
Contact an agent
Home facts
- Year built:2011
- Listing ID #:3237999
Rooms and interior
- Bedrooms:4
- Total bathrooms:4
- Full bathrooms:2
- Half bathrooms:1
- Living area:3,607 sq. ft.
Heating and cooling
- Cooling:Central Air
- Heating:Forced Air, Natural Gas
Structure and exterior
- Roof:Composition
- Year built:2011
- Building area:3,607 sq. ft.
- Lot area:0.12 Acres
Schools
- High school:Northfield
- Middle school:Denver Discovery
- Elementary school:Westerly Creek
Utilities
- Water:Public
- Sewer:Public Sewer
Finances and disclosures
- Price:$1,200,000
- Price per sq. ft.:$332.69
- Tax amount:$12,032 (2024)
New listings near 3544 Beeler Street
 $389,000Active2 beds 3 baths1,211 sq. ft.
$389,000Active2 beds 3 baths1,211 sq. ft.783 S Locust Street, Denver, CO 80224
MLS# 1567374Listed by: BROKERS GUILD HOMES $350,000Active3 beds 3 baths1,888 sq. ft.
$350,000Active3 beds 3 baths1,888 sq. ft.1200 S Monaco St Parkway #24, Denver, CO 80224
MLS# 1754871Listed by: COLDWELL BANKER GLOBAL LUXURY DENVER $325,000Active3 beds 2 baths1,309 sq. ft.
$325,000Active3 beds 2 baths1,309 sq. ft.6455 E Bates Avenue #4-105, Denver, CO 80222
MLS# 1768637Listed by: REAL BROKER, LLC DBA REAL $1,438,000Active4 beds 4 baths3,199 sq. ft.
$1,438,000Active4 beds 4 baths3,199 sq. ft.4570 Irving Street, Denver, CO 80211
MLS# 2805052Listed by: BRADFORD REAL ESTATE $599,000Active4 beds 4 baths2,244 sq. ft.
$599,000Active4 beds 4 baths2,244 sq. ft.10237 E 31st Avenue, Denver, CO 80238
MLS# 2862960Listed by: COMPASS - DENVER $186,900Active2 beds 1 baths721 sq. ft.
$186,900Active2 beds 1 baths721 sq. ft.9995 E Harvard Avenue #261, Denver, CO 80231
MLS# 3093419Listed by: ATLAS REAL ESTATE GROUP $475,000Active2 beds 2 baths1,825 sq. ft.
$475,000Active2 beds 2 baths1,825 sq. ft.7017 E Girard Avenue, Denver, CO 80224
MLS# 3142139Listed by: EXP REALTY, LLC- New
 $115,000Active3 beds 1 baths1,056 sq. ft.
$115,000Active3 beds 1 baths1,056 sq. ft.3500 S King Street, Denver, CO 80236
MLS# 3718477Listed by: KELLER WILLIAMS ADVANTAGE REALTY LLC  $350,000Active2 beds 1 baths777 sq. ft.
$350,000Active2 beds 1 baths777 sq. ft.1257 Locust Street, Denver, CO 80220
MLS# 4219874Listed by: COMPASS - DENVER $715,000Active3 beds 2 baths1,805 sq. ft.
$715,000Active3 beds 2 baths1,805 sq. ft.35 W Byers Place, Denver, CO 80223
MLS# 4672869Listed by: COMPASS - DENVER
