3550 S Harlan Street #177, Denver, CO 80235
Local realty services provided by:Better Homes and Gardens Real Estate Kenney & Company
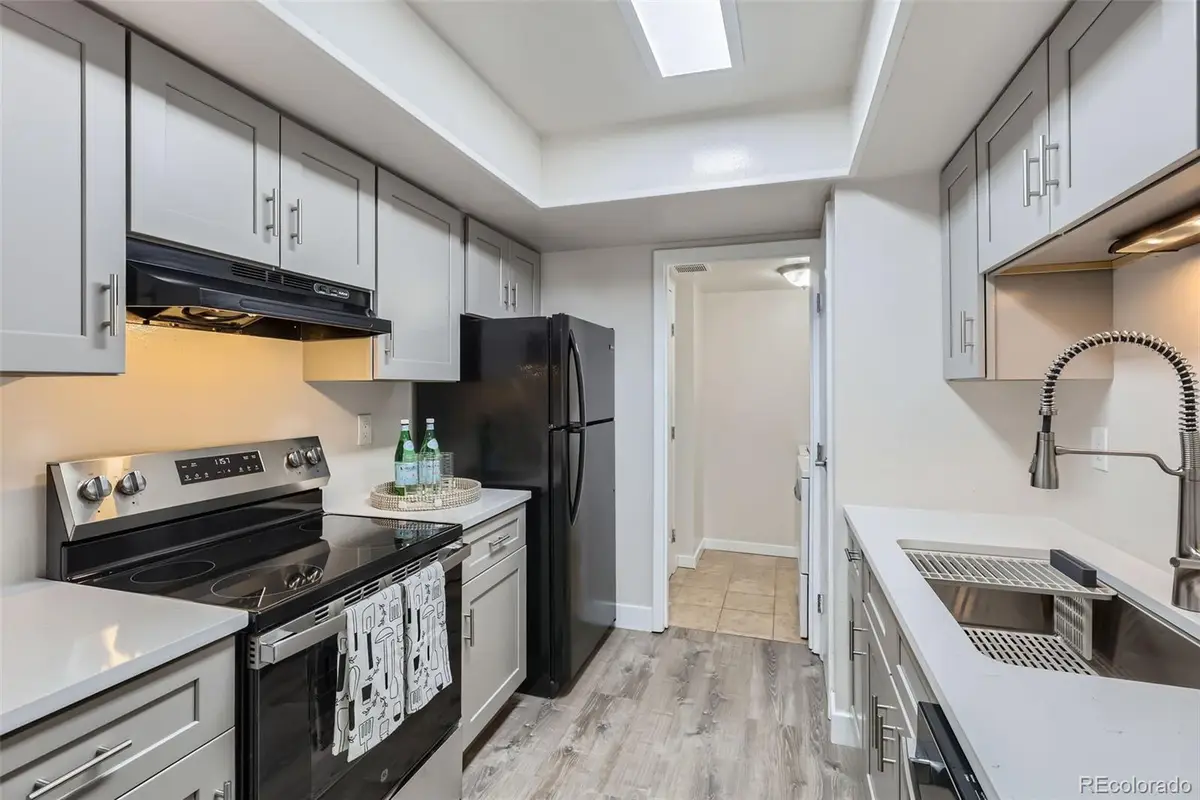
Listed by:kathy tyeKathyTye@Kentwood.com,303-956-9743
Office:kentwood real estate dtc, llc.
MLS#:8997588
Source:ML
Sorry, we are unable to map this address
Price summary
- Price:$267,500
- Monthly HOA dues:$483
About this home
$10,000 PRICE REDUCTION PLUS $5,000 SELLER PAID CONCESSION to HELP YOU LOWER YOUR PAYMENT! PEBBLE CREEK Renovated 2 BD | 2 FULL BA CONDO! Single Level Ranch Style w No Stairs, a Cute Fenced Front Patio and 1 Car Detached Covered Carport. Very Popular Floorplan providing 2 Large Sized Bedrooms, Each with Huge Walk In Closets, separated by the Main Living/Dining & Kitchen. Works Perfect for A Lot of different Living Needs and Especially Enjoy having your own Primary Bedroom with a Renovated EnSuite Full Bath & Large Walk In Closet. All New Interior Paint Throughout on Walls/Ceilings/Trim/Doors, New 22 mil Luxury Vinyl Plank Flooring Including Quiet Sound Proofing in the Main Living areas & Brand New Carpet in Both Bedrooms. The Kitchen is a Delight w Brand New Highland Brand, Gray Shaker Soft Close Cabinets, GE SS Stove/Range/Oven, GE SS Dishwasher, New Quartz Counters, LVP Flooring and LED Light Fixture! Highly Preferred In-Unit Laundry Room w Washer and Dryer Included. The Second Bedroom shares a Hallway w a Updated Full Bath & is So Roomy w a Brand New LED Overhead Ceiling Fan & Light Fixture, New Carpet, New Paint, New 2" Blinds & Large Walk In Closet. Perfect for Family, Kids, Roommate or Home Office. New Vertical Blinds in Living Rm. Light-Filled Patio! The Covered Carport is especially great to have for Colorado weather and it comes with a Large Attached Storage Locker to Provide even More Storage options. 2015 New Goodman Furnace. Central Air & GE Electrical Panel. Pebble Creek has Fantastic Amenities, Great to walk your dog. Enjoy Clubhouse, Outdoor Pool, Water, Snow Removal, Sewer, Insurance, Grounds Maintenance, Exterior Maintenance w/Roof, and Trash removal. FHA Approved and Conveniently located Close to Grocery, Home Depot, Bear Creek Park & Trails, RTD, Restaurants, and Easy Access to Hwy 285 to the Mountains or Downtown. It's Truly Move-In ready and LOTS of updates! Its Vacant and Easy to Show. Ready for Immediate Occupancy. Welcome to Pebble Creek!
Contact an agent
Home facts
- Year built:1974
- Listing Id #:8997588
Rooms and interior
- Bedrooms:2
- Total bathrooms:2
- Full bathrooms:2
Heating and cooling
- Cooling:Central Air
- Heating:Forced Air, Natural Gas
Structure and exterior
- Year built:1974
Schools
- High school:John F. Kennedy
- Middle school:DSST: Conservatory Green
- Elementary school:Sabin
Utilities
- Water:Public
- Sewer:Community Sewer, Public Sewer
Finances and disclosures
- Price:$267,500
- Tax amount:$1,118 (2024)
New listings near 3550 S Harlan Street #177
- New
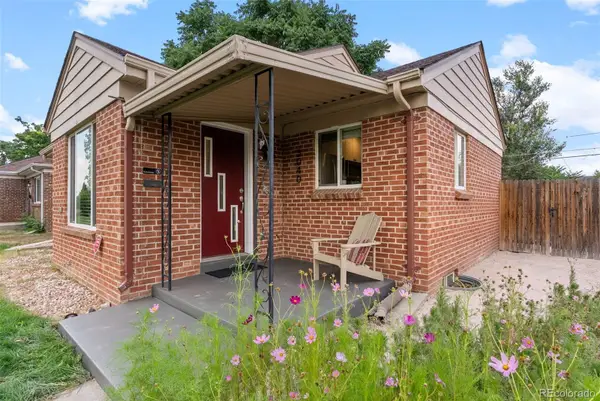 $679,000Active3 beds 2 baths1,684 sq. ft.
$679,000Active3 beds 2 baths1,684 sq. ft.3040 Jasmine Street, Denver, CO 80207
MLS# 2579787Listed by: HOMESMART - New
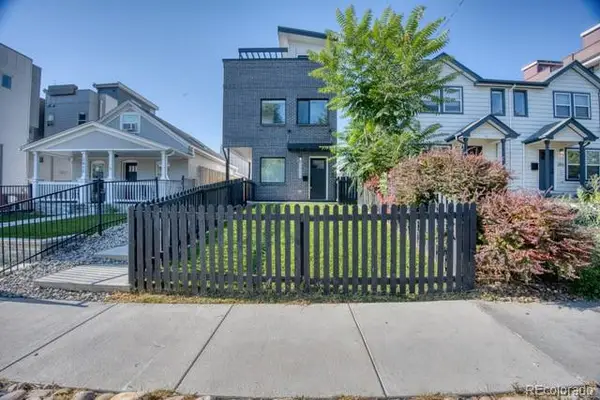 $599,900Active3 beds 3 baths1,399 sq. ft.
$599,900Active3 beds 3 baths1,399 sq. ft.2826 W 24th Avenue, Denver, CO 80211
MLS# 3655517Listed by: BRIXTON REAL ESTATE - New
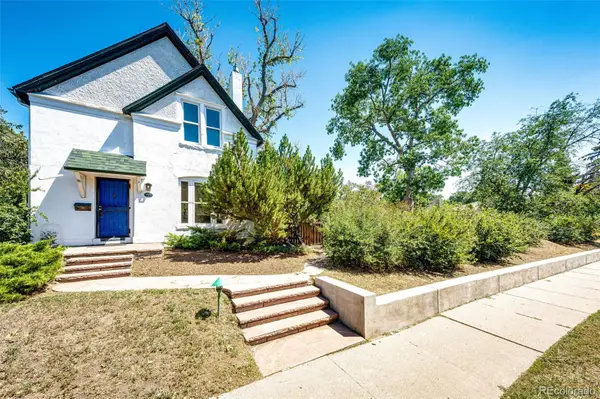 $950,000Active2 beds 2 baths1,968 sq. ft.
$950,000Active2 beds 2 baths1,968 sq. ft.1670 Poplar Street, Denver, CO 80220
MLS# 5383906Listed by: HOMESMART - New
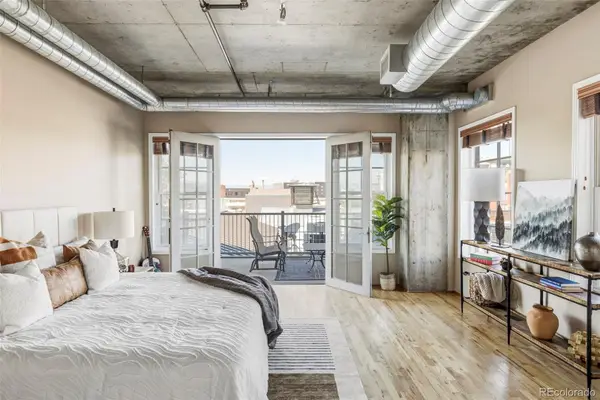 $599,000Active1 beds 2 baths1,267 sq. ft.
$599,000Active1 beds 2 baths1,267 sq. ft.1499 Blake Street #4O, Denver, CO 80202
MLS# 5900322Listed by: MILEHIMODERN - Open Sat, 11am to 1pmNew
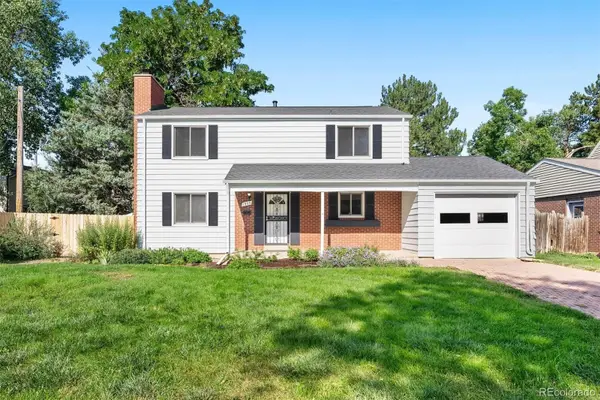 $650,000Active4 beds 3 baths2,097 sq. ft.
$650,000Active4 beds 3 baths2,097 sq. ft.1983 S Leyden Street, Denver, CO 80224
MLS# 8621445Listed by: LIV SOTHEBY'S INTERNATIONAL REALTY - New
 $402,420Active2 beds 2 baths1,024 sq. ft.
$402,420Active2 beds 2 baths1,024 sq. ft.8200 E 8th Avenue #1203, Denver, CO 80230
MLS# 8912012Listed by: 1 PERCENT LISTS MILE HIGH - New
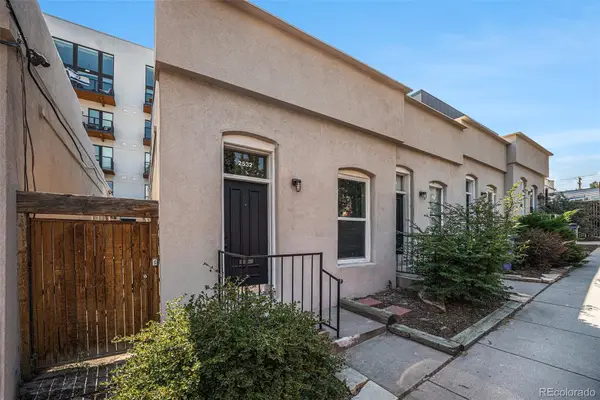 $365,000Active1 beds 1 baths746 sq. ft.
$365,000Active1 beds 1 baths746 sq. ft.2532 Kensing Court, Denver, CO 80211
MLS# 9643935Listed by: NEW VISION REALTY - New
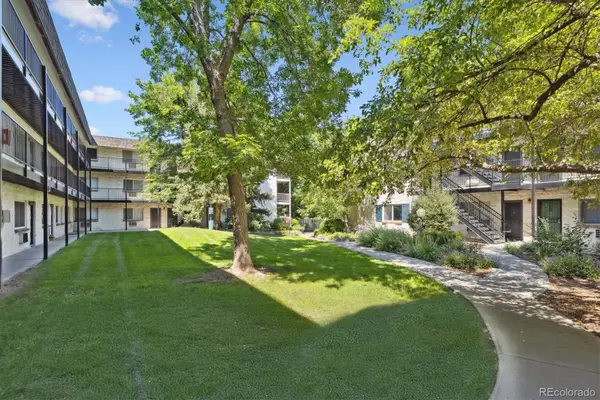 $215,000Active2 beds 1 baths874 sq. ft.
$215,000Active2 beds 1 baths874 sq. ft.5875 E Iliff Avenue #121, Denver, CO 80222
MLS# 2654513Listed by: RE/MAX ALLIANCE - Open Sat, 1 to 3pmNew
 $1,700,000Active4 beds 4 baths3,772 sq. ft.
$1,700,000Active4 beds 4 baths3,772 sq. ft.3636 Osage Street, Denver, CO 80211
MLS# 3664825Listed by: 8Z REAL ESTATE - Open Sat, 10am to 1pmNew
 $1,995,000Active4 beds 4 baths3,596 sq. ft.
$1,995,000Active4 beds 4 baths3,596 sq. ft.621 S Emerson Street, Denver, CO 80209
MLS# 3922951Listed by: COLDWELL BANKER GLOBAL LUXURY DENVER
