3644 Wabash Street, Denver, CO 80238
Local realty services provided by:Better Homes and Gardens Real Estate Kenney & Company
3644 Wabash Street,Denver, CO 80238
$695,000
- 3 Beds
- 3 Baths
- - sq. ft.
- Single family
- Sold
Listed by: jamiria valentajamiria.valenta@compass.com,720-505-6827
Office: compass - denver
MLS#:6644552
Source:ML
Sorry, we are unable to map this address
Price summary
- Price:$695,000
- Monthly HOA dues:$56
About this home
Charming Craftsman-Style Home in the Heart of Central Park. Experience the perfect blend of comfort, convenience, and energy efficiency in this beautifully maintained home located in Denver’s sought-after Central Park neighborhood. Ideally situated just moments from the Central Park light rail station, The Shops at Northfield, Square Line Town Center, Stanley Marketplace, and Denver International Airport, this home puts everything you need within easy reach. Step onto the spacious front porch, relax and enjoy a tranquil water feature before heading into a light-filled open floor plan, featuring a cozy gas fireplace, designated dining area, and a convenient main-level powder room. The modern kitchen flows seamlessly into a built-in office nook—ideal for remote work or study—which opens to a low-maintenance backyard oasis complete with a flagstone patio and covered back porch with artificial turf and a built-in sprinkler system. Eco-conscious buyers will appreciate the transferrable Tesla solar panels, Tesla EV charging station, and Vivint smart security system. The oversized, detached two-car garage offers ample storage and functionality. Upstairs, the generous primary suite features a large walk-in closet, while two additional bedrooms include custom Elfa shelving. All bedrooms are equipped with blackout shades, and the laundry room is conveniently located on the same level. The unfinished basement offers endless potential for customization—whether you're dreaming of a home gym, media room, or extra living space. Don't miss the opportunity to own this low-maintenance, energy-efficient gem in one of Denver's most vibrant communities!
Contact an agent
Home facts
- Year built:2010
- Listing ID #:6644552
Rooms and interior
- Bedrooms:3
- Total bathrooms:3
- Full bathrooms:2
- Half bathrooms:1
Heating and cooling
- Cooling:Central Air
- Heating:Forced Air
Structure and exterior
- Roof:Composition
- Year built:2010
Schools
- High school:Northfield
- Middle school:DSST: Conservatory Green
- Elementary school:Swigert International
Utilities
- Water:Public
- Sewer:Public Sewer
Finances and disclosures
- Price:$695,000
- Tax amount:$7,325 (2024)
New listings near 3644 Wabash Street
- New
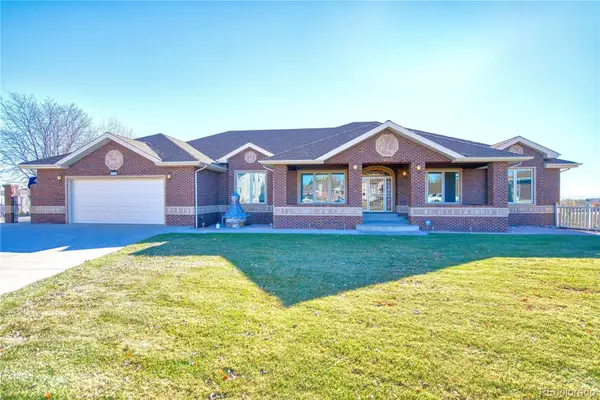 $1,279,000Active4 beds 5 baths5,834 sq. ft.
$1,279,000Active4 beds 5 baths5,834 sq. ft.1440 Kokai Circle, Denver, CO 80221
MLS# 6231953Listed by: JPAR MODERN REAL ESTATE - New
 $275,000Active1 beds 1 baths803 sq. ft.
$275,000Active1 beds 1 baths803 sq. ft.4899 S Dudley Street #22A, Littleton, CO 80123
MLS# 4404962Listed by: RE/MAX PROFESSIONALS - New
 $1,265,000Active6 beds 5 baths5,208 sq. ft.
$1,265,000Active6 beds 5 baths5,208 sq. ft.5398 S Jay Drive, Littleton, CO 80123
MLS# 5704469Listed by: LICHER REAL ESTATE GROUP - New
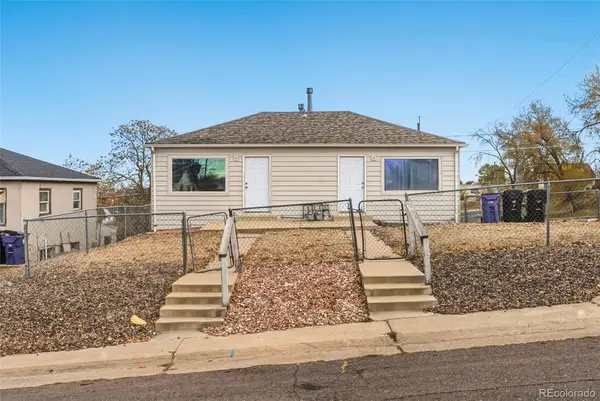 $400,000Active5 beds 2 baths1,748 sq. ft.
$400,000Active5 beds 2 baths1,748 sq. ft.274-276 S Quitman Street, Denver, CO 80219
MLS# 2350573Listed by: WEST AND MAIN HOMES INC - New
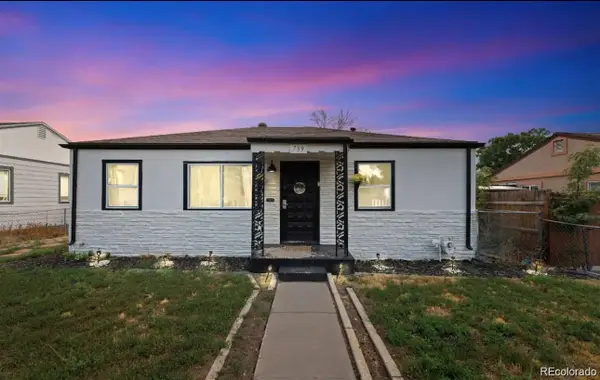 $389,900Active3 beds 1 baths890 sq. ft.
$389,900Active3 beds 1 baths890 sq. ft.739 S Utica Street, Denver, CO 80219
MLS# 3242113Listed by: HIGHLAND PROPERTY - New
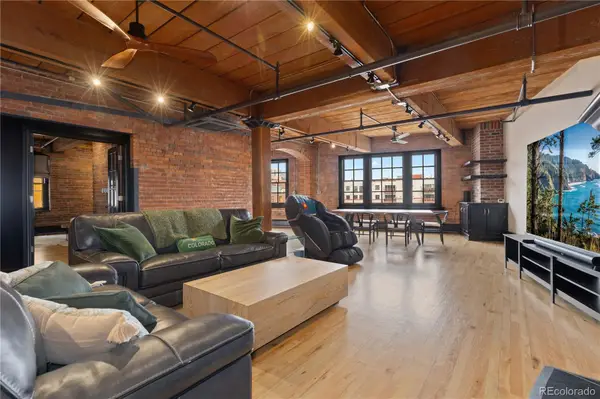 $750,000Active2 beds 1 baths1,775 sq. ft.
$750,000Active2 beds 1 baths1,775 sq. ft.1616 14th Street #4A, Denver, CO 80202
MLS# 3984343Listed by: REDFIN CORPORATION - New
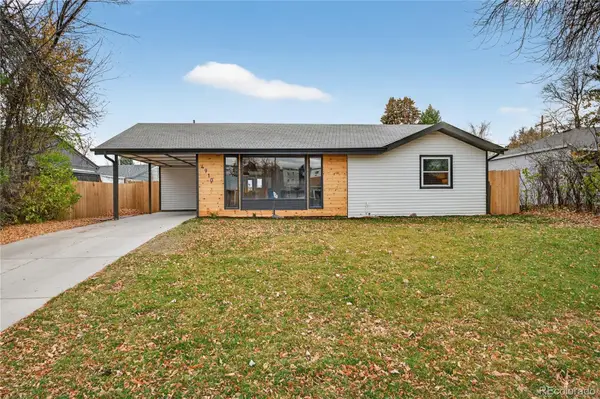 $699,000Active3 beds 2 baths1,161 sq. ft.
$699,000Active3 beds 2 baths1,161 sq. ft.4910 E Missouri Avenue, Denver, CO 80246
MLS# 4956109Listed by: REDFIN CORPORATION - New
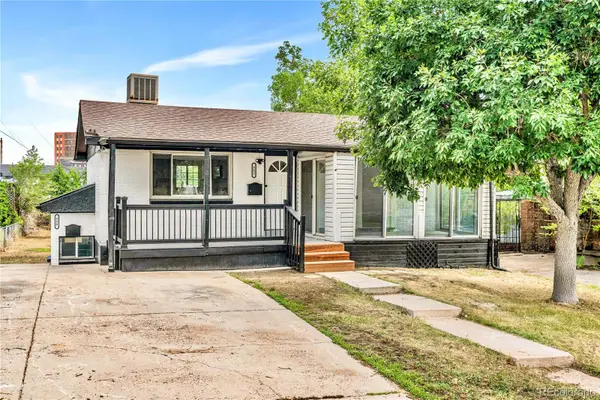 $525,000Active4 beds 2 baths2,006 sq. ft.
$525,000Active4 beds 2 baths2,006 sq. ft.888-882 Wolff Street, Denver, CO 80204
MLS# 6125626Listed by: KELLER WILLIAMS REALTY DOWNTOWN LLC - New
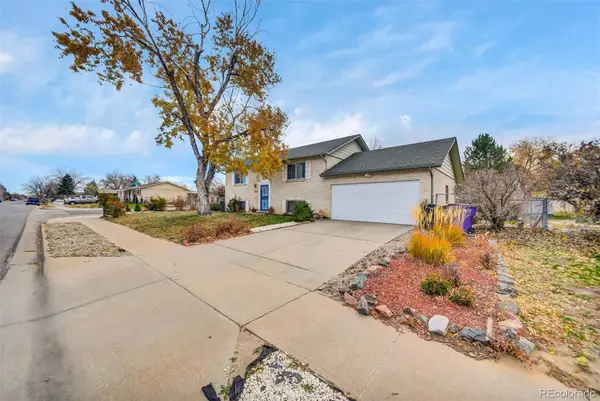 $459,900Active3 beds 3 baths1,840 sq. ft.
$459,900Active3 beds 3 baths1,840 sq. ft.14894 E Maxwell Place, Denver, CO 80239
MLS# 8939766Listed by: LACY'S REALTY LLC - New
 $287,900Active2 beds 2 baths974 sq. ft.
$287,900Active2 beds 2 baths974 sq. ft.15475 Andrews Drive #304, Denver, CO 80239
MLS# 6227557Listed by: TRELORA REALTY, INC.
