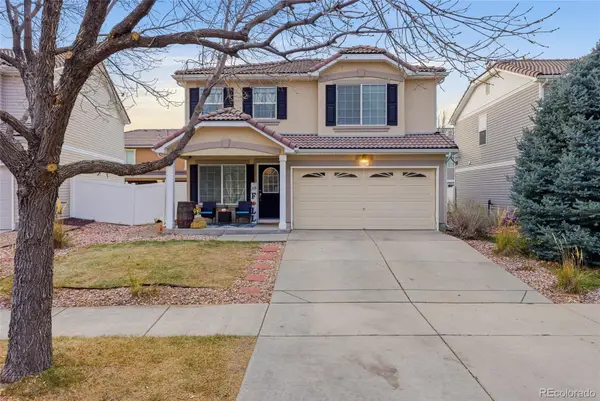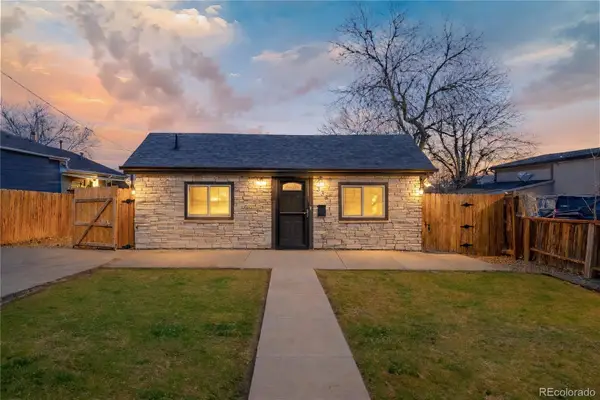3650 Osage Street, Denver, CO 80211
Local realty services provided by:Better Homes and Gardens Real Estate Kenney & Company
3650 Osage Street,Denver, CO 80211
$700,000
- 2 Beds
- 3 Baths
- 1,608 sq. ft.
- Townhouse
- Active
Listed by: katina farrelloffers@homesbykatina.com,720-295-8848
Office: mb homes by katina
MLS#:7634585
Source:ML
Price summary
- Price:$700,000
- Price per sq. ft.:$435.32
- Monthly HOA dues:$225
About this home
Modern LoHi Living: End-Unit with Rooftop Patio & City Views! Welcome to 3650 Osage Street, a rare end-unit townhome in the heart of LoHi with rooftop views and unbeatable walkability. This 2-bedroom + office, 3-bath home offers over 1,600 sq ft of living space, a 2-car garage, two balconies, and a rooftop terrace with water and gas hookups. The open-concept main level features hardwood floors, granite counters, stainless steel appliances, and a bright living area. Upstairs includes two bedrooms, including a primary suite with a balcony and Jack-and-Jill bath access. Highlights include end-unit privacy, abundant natural light, two-zone HVAC, and in-unit laundry. Enjoy the best of LoHi blocks from Root Down, Avanti, and LoHi Athletic Club, with quick access to Downtown, I-25, Sunnyside, Highlands, and Jefferson Park. This is your opportunity to live at the center of one of Denver’s most vibrant neighborhoods.
Contact an agent
Home facts
- Year built:2007
- Listing ID #:7634585
Rooms and interior
- Bedrooms:2
- Total bathrooms:3
- Full bathrooms:1
- Half bathrooms:1
- Living area:1,608 sq. ft.
Heating and cooling
- Cooling:Central Air
- Heating:Heat Pump
Structure and exterior
- Roof:Composition
- Year built:2007
- Building area:1,608 sq. ft.
- Lot area:0.02 Acres
Schools
- High school:North
- Middle school:Strive Sunnyside
- Elementary school:Trevista at Horace Mann
Utilities
- Water:Public
- Sewer:Public Sewer
Finances and disclosures
- Price:$700,000
- Price per sq. ft.:$435.32
- Tax amount:$3,842 (2024)
New listings near 3650 Osage Street
- New
 $960,000Active4 beds 4 baths3,055 sq. ft.
$960,000Active4 beds 4 baths3,055 sq. ft.185 Pontiac Street, Denver, CO 80220
MLS# 3360267Listed by: COMPASS - DENVER - New
 $439,000Active3 beds 3 baths1,754 sq. ft.
$439,000Active3 beds 3 baths1,754 sq. ft.5567 Netherland Court, Denver, CO 80249
MLS# 3384837Listed by: PAK HOME REALTY - New
 $399,900Active2 beds 1 baths685 sq. ft.
$399,900Active2 beds 1 baths685 sq. ft.3381 W Center Avenue, Denver, CO 80219
MLS# 8950370Listed by: LOKATION REAL ESTATE - New
 $443,155Active3 beds 3 baths1,410 sq. ft.
$443,155Active3 beds 3 baths1,410 sq. ft.22649 E 47th Drive, Aurora, CO 80019
MLS# 3217720Listed by: LANDMARK RESIDENTIAL BROKERAGE - New
 $375,000Active2 beds 2 baths939 sq. ft.
$375,000Active2 beds 2 baths939 sq. ft.1709 W Asbury Avenue, Denver, CO 80223
MLS# 3465454Listed by: CITY PARK REALTY LLC - New
 $845,000Active4 beds 3 baths1,746 sq. ft.
$845,000Active4 beds 3 baths1,746 sq. ft.1341 Eudora Street, Denver, CO 80220
MLS# 7798884Listed by: LOKATION REAL ESTATE - Open Sat, 3am to 5pmNew
 $535,000Active4 beds 2 baths2,032 sq. ft.
$535,000Active4 beds 2 baths2,032 sq. ft.1846 S Utica Street, Denver, CO 80219
MLS# 3623128Listed by: GUIDE REAL ESTATE - New
 $340,000Active2 beds 3 baths1,102 sq. ft.
$340,000Active2 beds 3 baths1,102 sq. ft.1811 S Quebec Way #82, Denver, CO 80231
MLS# 5336816Listed by: COLDWELL BANKER REALTY 24 - Open Sat, 12 to 2pmNew
 $464,900Active2 beds 1 baths768 sq. ft.
$464,900Active2 beds 1 baths768 sq. ft.754 Dahlia Street, Denver, CO 80220
MLS# 6542641Listed by: RE-ASSURANCE HOMES - Open Sat, 12 to 2pmNew
 $459,900Active2 beds 1 baths790 sq. ft.
$459,900Active2 beds 1 baths790 sq. ft.766 Dahlia Street, Denver, CO 80220
MLS# 6999917Listed by: RE-ASSURANCE HOMES
