3656 Akron Street, Denver, CO 80238
Local realty services provided by:Better Homes and Gardens Real Estate Kenney & Company
3656 Akron Street,Denver, CO 80238
$799,900
- 4 Beds
- 4 Baths
- 2,862 sq. ft.
- Single family
- Active
Listed by: erin carlsonerincarlson@yourcastle.com,303-808-0434
Office: your castle realty llc.
MLS#:5041738
Source:ML
Price summary
- Price:$799,900
- Price per sq. ft.:$279.49
- Monthly HOA dues:$56
About this home
Central Park perfection! Step inside to a warm and inviting living room featuring a gas fireplace, built-in shelving, hardwood flooring, and a surround sound system, perfect for cozy nights in. The open layout seamlessly connects the living area to the kitchen, dining space, and patio, creating an effortless flow for everyday living and entertaining. The chef’s kitchen is a showstopper with quartz countertops, a tumbled marble backsplash, a gas range, and abundant cabinetry for storage. The main level also offers a powder room, a mud room, laundry space, and access to the attached two car garage. Upstairs, the spacious primary suite offers dual walk-in closets and a luxurious five-piece bath for your own private retreat at the end of the day. Two additional bedrooms, a versatile loft (ideal for a playroom or home office), and a shared hall bath complete the upper level. The newly finished basement expands your living space with a large bedroom, full bathroom, bar area, and an impressive movie room featuring an electric fireplace and built-in surround sound. Outside, unwind on the low-maintenance flagstone patio with room for dining and lounging, a built-in gas fire pit, vegetable garden, and spa hot tub. It’s Colorado outdoor living at its finest! Ideally located just blocks from Central Park with over 80 acres of park space and trails. Plus, only minutes to retail and dining options, Sprouts, the Anschutz Medical Campus, Stanley Marketplace, Central Park Rec Center, DIA, and Light Rail. This home is move-in ready, well maintained, and perfectly situated. Come see why this is the perfect place to call home!
Contact an agent
Home facts
- Year built:2008
- Listing ID #:5041738
Rooms and interior
- Bedrooms:4
- Total bathrooms:4
- Full bathrooms:3
- Half bathrooms:1
- Living area:2,862 sq. ft.
Heating and cooling
- Cooling:Attic Fan, Evaporative Cooling
- Heating:Forced Air
Structure and exterior
- Roof:Composition
- Year built:2008
- Building area:2,862 sq. ft.
- Lot area:0.08 Acres
Schools
- High school:Northfield
- Middle school:William (Bill) Roberts
- Elementary school:Westerly Creek
Utilities
- Water:Public
- Sewer:Public Sewer
Finances and disclosures
- Price:$799,900
- Price per sq. ft.:$279.49
- Tax amount:$8,420 (2024)
New listings near 3656 Akron Street
- New
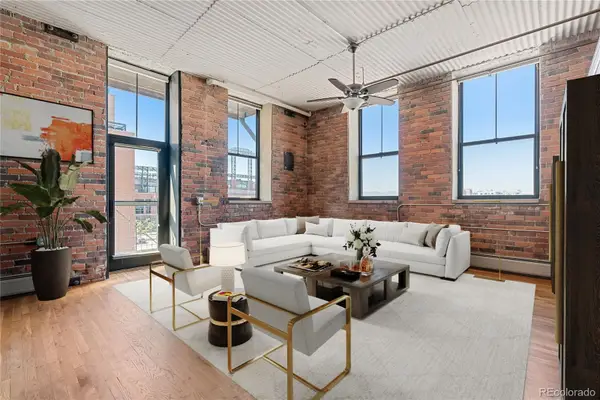 $515,000Active1 beds 1 baths932 sq. ft.
$515,000Active1 beds 1 baths932 sq. ft.2261 Blake Street #4D, Denver, CO 80205
MLS# 9939445Listed by: ZAKHEM REAL ESTATE & PROPERTY MANAGEMENT - New
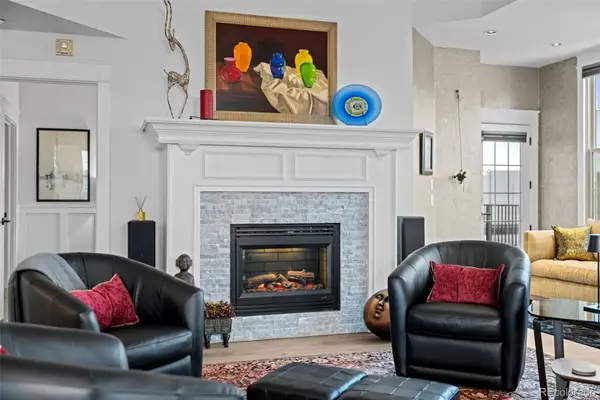 $1,100,000Active3 beds 2 baths2,409 sq. ft.
$1,100,000Active3 beds 2 baths2,409 sq. ft.475 W 12th Avenue #11E, Denver, CO 80204
MLS# 5636834Listed by: HATCH REALTY, LLC - Open Sat, 11am to 1pmNew
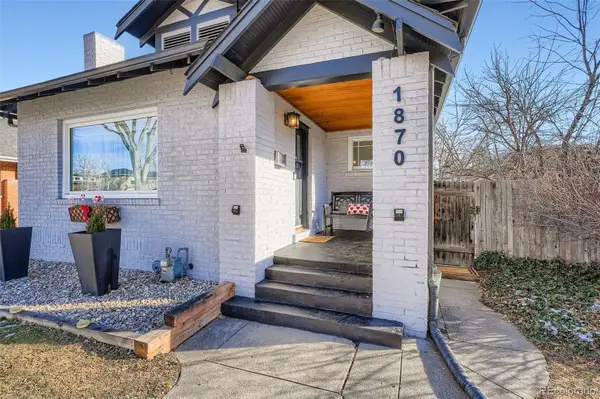 $795,000Active3 beds 2 baths1,728 sq. ft.
$795,000Active3 beds 2 baths1,728 sq. ft.1870 S Ogden Street, Denver, CO 80210
MLS# 2026606Listed by: ORCHARD BROKERAGE LLC - New
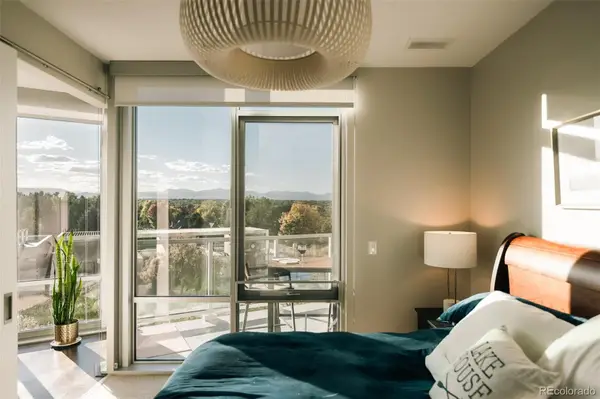 $735,000Active1 beds 2 baths954 sq. ft.
$735,000Active1 beds 2 baths954 sq. ft.4200 W 17th Avenue #412, Denver, CO 80204
MLS# 4464598Listed by: RE/MAX OF CHERRY CREEK - New
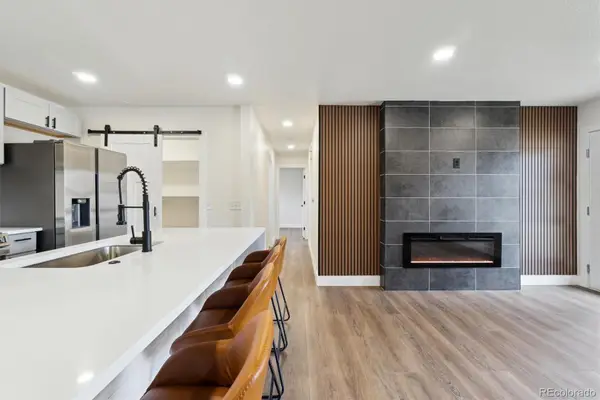 $555,000Active5 beds 3 baths2,000 sq. ft.
$555,000Active5 beds 3 baths2,000 sq. ft.2840 Cottonwood Drive, Denver, CO 80221
MLS# 6170270Listed by: KELLER WILLIAMS REALTY DOWNTOWN LLC - New
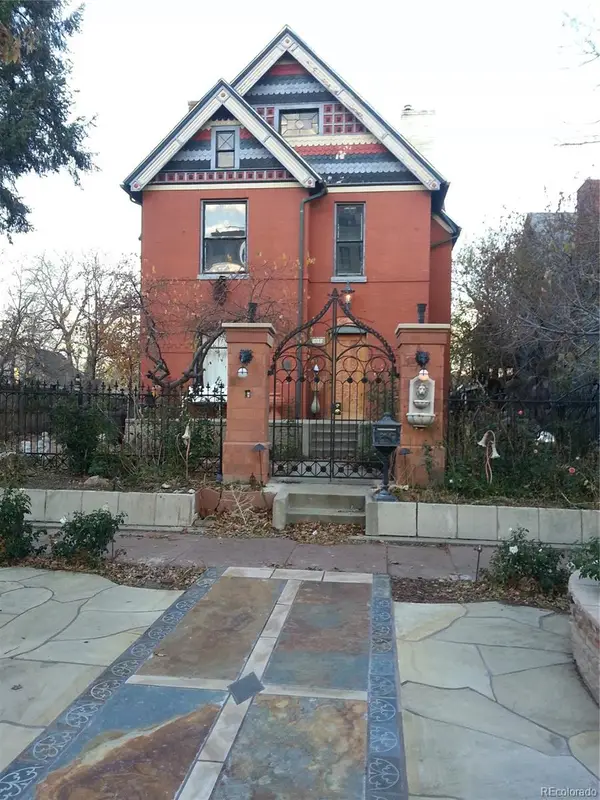 $1,799,000Active-- beds -- baths3,576 sq. ft.
$1,799,000Active-- beds -- baths3,576 sq. ft.441 Acoma Street, Denver, CO 80204
MLS# 7620874Listed by: HOMESMART - New
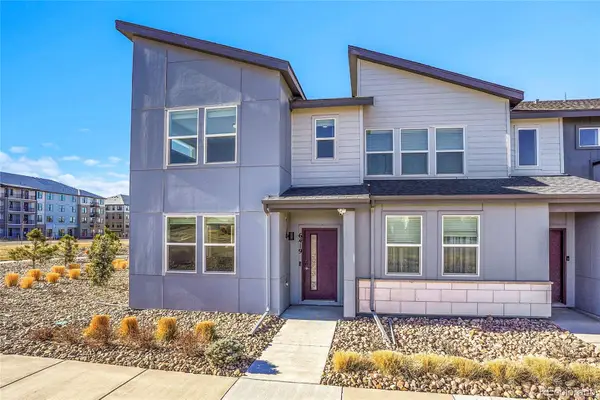 $440,000Active3 beds 3 baths1,700 sq. ft.
$440,000Active3 beds 3 baths1,700 sq. ft.6419 N Dunkirk Street, Denver, CO 80249
MLS# 9517713Listed by: BROKERS GUILD HOMES - New
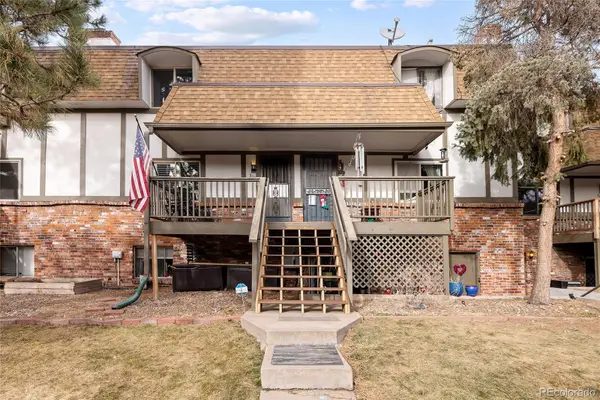 $215,000Active2 beds 2 baths890 sq. ft.
$215,000Active2 beds 2 baths890 sq. ft.2700 S Holly Street #208, Denver, CO 80222
MLS# 2054910Listed by: KENTWOOD REAL ESTATE DTC, LLC - Coming Soon
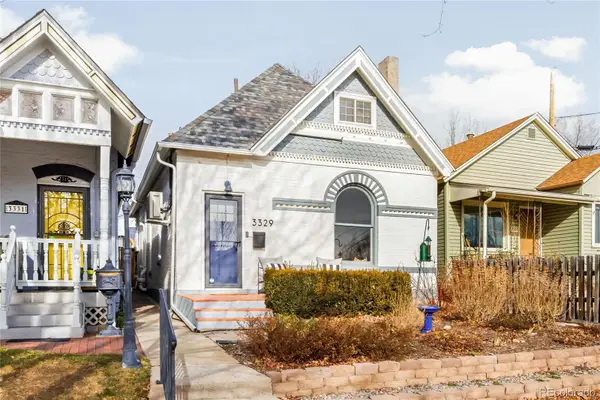 $810,000Coming Soon2 beds 2 baths
$810,000Coming Soon2 beds 2 baths3329 W 25th Avenue, Denver, CO 80211
MLS# 5157287Listed by: MILEHIMODERN - New
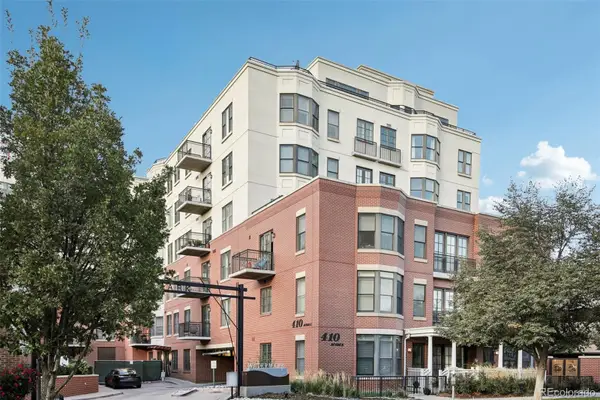 $665,000Active2 beds 3 baths1,714 sq. ft.
$665,000Active2 beds 3 baths1,714 sq. ft.410 Acoma Street #206, Denver, CO 80204
MLS# 7917208Listed by: LPT REALTY
