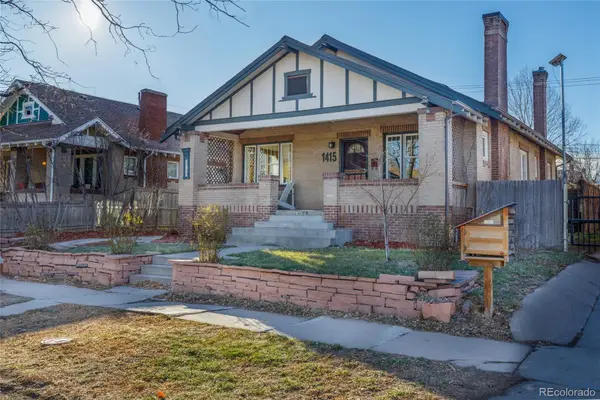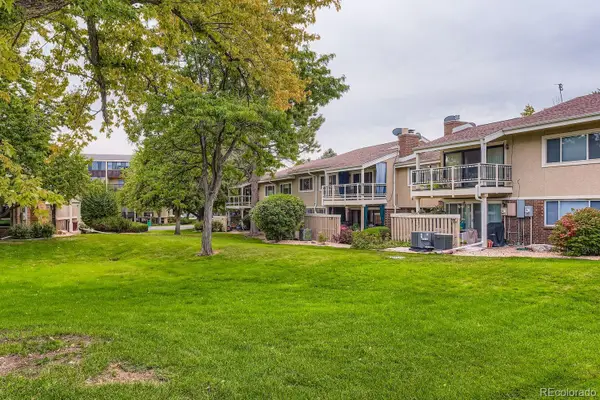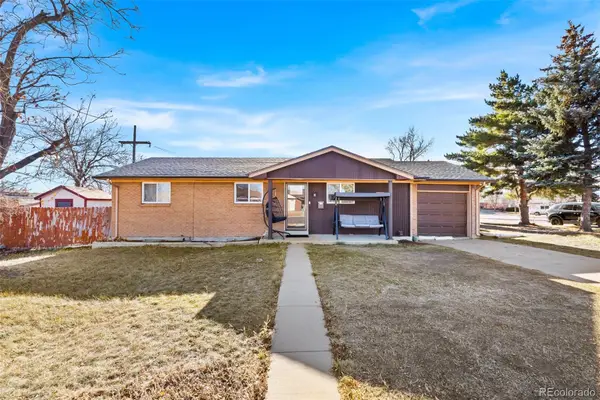3659 Alcott Street, Denver, CO 80211
Local realty services provided by:Better Homes and Gardens Real Estate Kenney & Company
3659 Alcott Street,Denver, CO 80211
$1,000,000
- 2 Beds
- 2 Baths
- 1,954 sq. ft.
- Single family
- Active
Listed by: amy berglundAMYBERGLUND@ME.COM,720-560-6674
Office: milehimodern
MLS#:5110138
Source:ML
Price summary
- Price:$1,000,000
- Price per sq. ft.:$511.77
About this home
Stagecoach operators, cattle ranchers, freemasons and music executives have all made this charming home their own - are you the next fortunate owner? Steeped in history and timeless elegance, the Albert Giesecke House stands as one of Potter Highlands’ most beloved architectural treasures. Built circa 1882 by noted architect A.H. Phillips, this rare Italianate-style residence is celebrated in Historic Denver guidebooks for its charm and craftsmanship. Thoughtfully updated for modern living, the home features a light-filled interior where exposed brick and original millwork blend seamlessly with refined finishes. The exceptional kitchen — outfitted with luxury Viking appliances and all-white cabinetry — flows effortlessly to the living room and a generous brick patio with a pergola, perfect for al fresco entertaining. Set on a corner lot with lush gardens, this large lot is zoned for ADU with ample potential for future development, and is both a piece of Denver history and a contemporary urban retreat. Poised just moments from 32nd Avenue’s acclaimed dining and boutiques, the Giesecke House embodies heritage, beauty and enduring sophistication. The Potter Highlands neighborhood is beloved for its healthy, walkable, and dog friendly lifestyle, and with miles of bike trails leading into and around the city of Denver, accessibility is right at your front door. The full, written history of the home is available upon request. Please contact listing agent for more details.
Contact an agent
Home facts
- Year built:1882
- Listing ID #:5110138
Rooms and interior
- Bedrooms:2
- Total bathrooms:2
- Living area:1,954 sq. ft.
Heating and cooling
- Cooling:Central Air
- Heating:Forced Air, Natural Gas
Structure and exterior
- Roof:Composition
- Year built:1882
- Building area:1,954 sq. ft.
- Lot area:0.18 Acres
Schools
- High school:North
- Middle school:Skinner
- Elementary school:Columbian
Utilities
- Water:Public
- Sewer:Public Sewer
Finances and disclosures
- Price:$1,000,000
- Price per sq. ft.:$511.77
- Tax amount:$4,651 (2024)
New listings near 3659 Alcott Street
- Coming Soon
 $460,000Coming Soon2 beds 3 baths
$460,000Coming Soon2 beds 3 baths7777 E 23rd Avenue #204, Denver, CO 80238
MLS# 2129383Listed by: THE AGENCY - DENVER - Coming Soon
 $620,000Coming Soon5 beds 2 baths
$620,000Coming Soon5 beds 2 baths1415 Osceola Street, Denver, CO 80204
MLS# 3322225Listed by: WEST AND MAIN HOMES INC - New
 $379,000Active2 beds 2 baths1,545 sq. ft.
$379,000Active2 beds 2 baths1,545 sq. ft.7005 E Girard Avenue #A, Denver, CO 80224
MLS# 6060047Listed by: PEAK REAL ESTATE - Coming Soon
 $490,000Coming Soon2 beds 3 baths
$490,000Coming Soon2 beds 3 baths3542 W 63rd Avenue, Denver, CO 80221
MLS# 6260153Listed by: COMPASS - DENVER - New
 $575,000Active2 beds 1 baths1,227 sq. ft.
$575,000Active2 beds 1 baths1,227 sq. ft.2070 S Grant Street, Denver, CO 80210
MLS# 8899186Listed by: RE/MAX OF CHERRY CREEK - New
 $446,000Active-- beds -- baths828 sq. ft.
$446,000Active-- beds -- baths828 sq. ft.4985 Wyandot Street, Denver, CO 80221
MLS# 9531882Listed by: FOCUS REAL ESTATE - Coming Soon
 $225,000Coming Soon1 beds 1 baths
$225,000Coming Soon1 beds 1 baths1605 Saint Paul Street #10, Denver, CO 80206
MLS# 9882826Listed by: COMPASS - DENVER - Coming SoonOpen Sun, 12 to 2pm
 $610,000Coming Soon3 beds 2 baths
$610,000Coming Soon3 beds 2 baths3822 Julian Street, Denver, CO 80211
MLS# 2083975Listed by: HACKETT HOMES - New
 $385,000Active-- beds -- baths734 sq. ft.
$385,000Active-- beds -- baths734 sq. ft.2355 S Knox Court, Denver, CO 80219
MLS# 2747703Listed by: FOCUS REAL ESTATE - New
 $514,900Active5 beds 2 baths2,100 sq. ft.
$514,900Active5 beds 2 baths2,100 sq. ft.1840 Sherrelwood Drive, Denver, CO 80221
MLS# 2928299Listed by: AVENUES UNLIMITED
