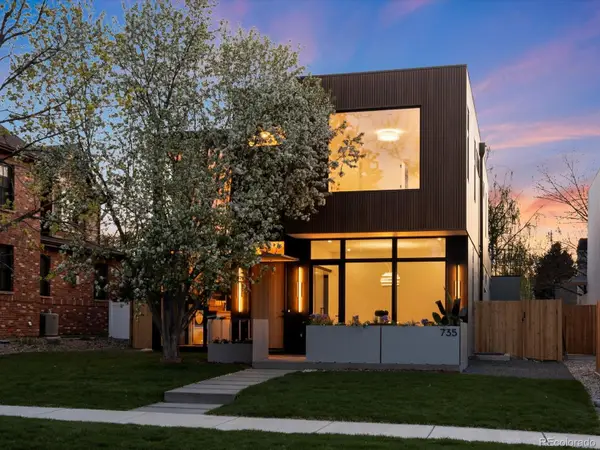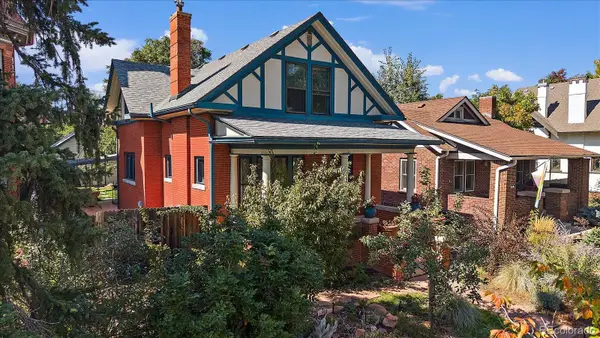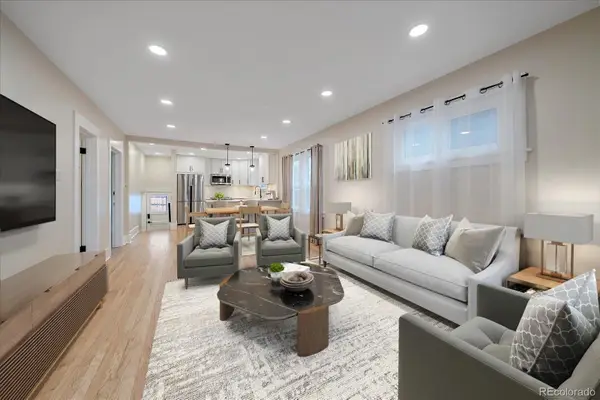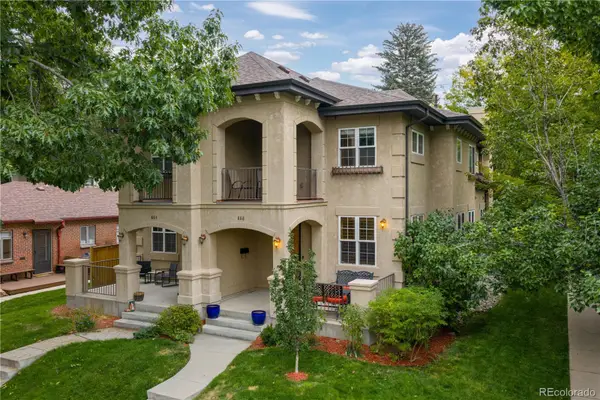3663 S Sheridan Boulevard #14, Denver, CO 80235
Local realty services provided by:Better Homes and Gardens Real Estate Kenney & Company
3663 S Sheridan Boulevard #14,Denver, CO 80235
$179,000
- 1 Beds
- 1 Baths
- 599 sq. ft.
- Condominium
- Active
Listed by:justen martinJusten@ApolloGroup.com,303-859-3981
Office:exp realty, llc.
MLS#:5068245
Source:ML
Price summary
- Price:$179,000
- Price per sq. ft.:$298.83
- Monthly HOA dues:$221
About this home
Charming 1-Bedroom Condo with own patio entrance with prime location!
Step into homeownership with this beautifully maintained 1-bedroom, 1-bathroom condo, offering 599 sq. ft. of thoughtfully designed living space. This is the perfect opportunity for first-time buyers looking to own instead of rent!
The open-concept layout makes the space feel bright and inviting, with newer, large vinyl windows (2024) bringing in plenty of natural light. The cozy living area flows seamlessly into a functional kitchen featuring ample space--perfect for cooking at home. Newer 2024 fridge. New carpet installed in the primary bedroom in 2024. Newer paint throughout entire condo in 2024.
Additional perks include in-unit laundry hook ups and a private balcony patio.
Why rent when you can own? Take the first step toward building equity—schedule your showing today!
Information is deemed reliable, not guaranteed. Buyer and Buyer's agent to verify the following but not limited to: HOA, Schools, Taxes, and Zoning. Any questions about the HOA rules and amenities, please call HOA directly.
This complex is not FHA approved. However, FHA spot approvals have closed in the complex.
Contact an agent
Home facts
- Year built:1973
- Listing ID #:5068245
Rooms and interior
- Bedrooms:1
- Total bathrooms:1
- Full bathrooms:1
- Living area:599 sq. ft.
Heating and cooling
- Cooling:Central Air
- Heating:Forced Air
Structure and exterior
- Year built:1973
- Building area:599 sq. ft.
Schools
- High school:John F. Kennedy
- Middle school:DSST: College View
- Elementary school:Sabin
Utilities
- Water:Public
- Sewer:Public Sewer
Finances and disclosures
- Price:$179,000
- Price per sq. ft.:$298.83
- Tax amount:$623 (2024)
New listings near 3663 S Sheridan Boulevard #14
- Coming Soon
 $775,000Coming Soon5 beds 3 baths
$775,000Coming Soon5 beds 3 baths4511 Federal Boulevard, Denver, CO 80211
MLS# 3411202Listed by: EXP REALTY, LLC - Coming Soon
 $400,000Coming Soon2 beds 1 baths
$400,000Coming Soon2 beds 1 baths405 Wolff Street, Denver, CO 80204
MLS# 5827644Listed by: GUIDE REAL ESTATE - New
 $3,200,000Active6 beds 5 baths5,195 sq. ft.
$3,200,000Active6 beds 5 baths5,195 sq. ft.735 S Elizabeth Street, Denver, CO 80209
MLS# 9496590Listed by: YOUR CASTLE REAL ESTATE INC - Open Sat, 1 to 3:30pmNew
 $1,049,000Active4 beds 3 baths2,307 sq. ft.
$1,049,000Active4 beds 3 baths2,307 sq. ft.3639 Eliot Street, Denver, CO 80211
MLS# 9863118Listed by: YOUR CASTLE REAL ESTATE INC - Coming Soon
 $799,000Coming Soon3 beds 2 baths
$799,000Coming Soon3 beds 2 baths2082 S Lincoln Street, Denver, CO 80210
MLS# 1890516Listed by: KENTWOOD REAL ESTATE DTC, LLC - Open Sat, 11am to 2pmNew
 $699,000Active4 beds 4 baths2,578 sq. ft.
$699,000Active4 beds 4 baths2,578 sq. ft.11571 E 26th Avenue, Denver, CO 80238
MLS# 8311938Listed by: MIKE DE BELL REAL ESTATE - New
 $550,000Active2 beds 2 baths1,179 sq. ft.
$550,000Active2 beds 2 baths1,179 sq. ft.1655 N Humboldt Street #206, Denver, CO 80218
MLS# 9757679Listed by: REDFIN CORPORATION - New
 $550,000Active1 beds 1 baths869 sq. ft.
$550,000Active1 beds 1 baths869 sq. ft.4200 W 17th Avenue #327, Denver, CO 80204
MLS# 1579102Listed by: COMPASS - DENVER - New
 $1,250,000Active5 beds 4 baths2,991 sq. ft.
$1,250,000Active5 beds 4 baths2,991 sq. ft.888 S Emerson Street, Denver, CO 80209
MLS# 2197654Listed by: REDFIN CORPORATION - New
 $815,000Active2 beds 3 baths2,253 sq. ft.
$815,000Active2 beds 3 baths2,253 sq. ft.620 N Emerson Street, Denver, CO 80218
MLS# 2491798Listed by: COMPASS - DENVER
