367 N Clarkson Street, Denver, CO 80218
Local realty services provided by:Better Homes and Gardens Real Estate Kenney & Company
367 N Clarkson Street,Denver, CO 80218
$660,000
- 3 Beds
- 3 Baths
- - sq. ft.
- Townhouse
- Sold
Listed by: meltem yilmazturkmeltem@corcoranperry.com,303-475-0474
Office: corcoran perry & co.
MLS#:5090793
Source:ML
Sorry, we are unable to map this address
Price summary
- Price:$660,000
About this home
Reintroduced at $665,000, this fully renovated Denver home delivers modern comfort, thoughtful upgrades, and exceptional value in a central historic setting with convenient access to Cherry Creek, Washington Park, the Cherry Creek Trail, and nearby amenities. With approximately $120,000 in improvements and NO HOA fees, this property offers a rare combination of turnkey living, low ongoing costs, and long-term appeal.
The main level features French oak hardwood floors, updated lighting, custom trim, and a bright, open layout ideal for everyday living and entertaining. The redesigned kitchen showcases quartzite countertops, custom soft-close cabinetry, Calacatta marble backsplash, and brand-new stainless appliances, including a convection oven with air-fry functionality. A charming bay window adds natural light and overlooks the private yard.
Upstairs, two comfortable bedrooms share a fully renovated full bathroom with porcelain tile, contemporary fixtures, and a clean, modern aesthetic. The finished lower level adds valuable flexibility with space ideal for guests, remote work, fitness, or media use, along with a beautifully updated 3/4 bathroom featuring travertine stone and a quartzite vanity.
Exterior improvements include refreshed landscaping, newly painted fencing, and two covered parking spaces — a highly desirable feature in this area. Strong rental demand and historically high occupancy in the surrounding neighborhood enhance appeal for both owner-occupants and investors seeking a low-maintenance, move-in-ready property.
With elevated finishes throughout, NO HOA, and proximity to parks, trails, and urban conveniences, this home offers an outstanding blend of location, design, and value.
Contact an agent
Home facts
- Year built:1965
- Listing ID #:5090793
Rooms and interior
- Bedrooms:3
- Total bathrooms:3
- Full bathrooms:1
- Half bathrooms:1
Heating and cooling
- Cooling:Central Air
- Heating:Forced Air, Natural Gas
Structure and exterior
- Roof:Membrane
- Year built:1965
Schools
- High school:East
- Middle school:Morey
- Elementary school:Dora Moore
Utilities
- Water:Public
- Sewer:Public Sewer
Finances and disclosures
- Price:$660,000
- Tax amount:$3,116 (2024)
New listings near 367 N Clarkson Street
- Coming Soon
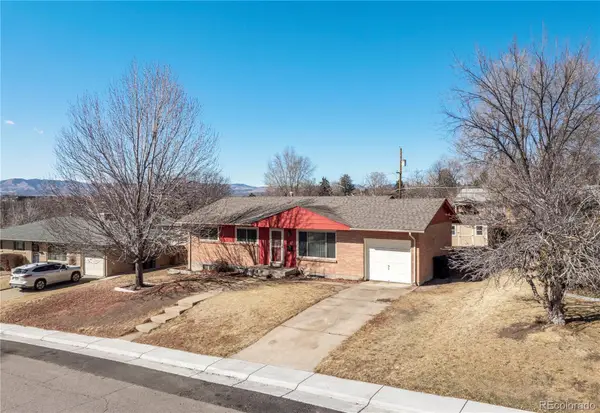 $475,000Coming Soon4 beds 2 baths
$475,000Coming Soon4 beds 2 baths4003 W Eldorado Place, Denver, CO 80236
MLS# 6664422Listed by: RE/MAX PROFESSIONALS - Coming Soon
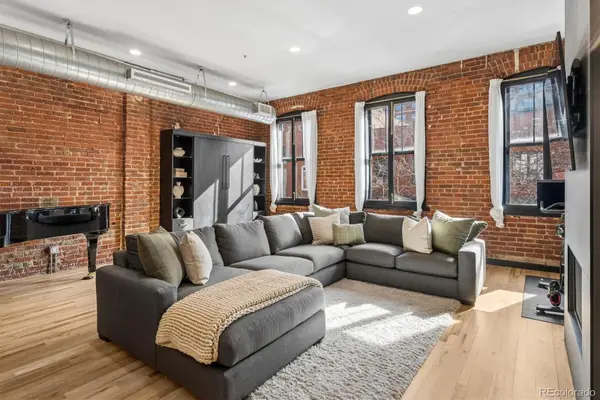 $650,000Coming Soon1 beds 2 baths
$650,000Coming Soon1 beds 2 baths1441 Wazee Street #201, Denver, CO 80202
MLS# 2867485Listed by: LIV SOTHEBY'S INTERNATIONAL REALTY - Coming Soon
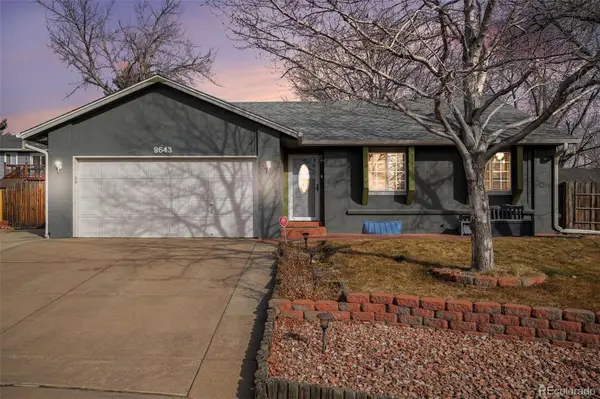 $600,000Coming Soon4 beds 3 baths
$600,000Coming Soon4 beds 3 baths9643 W Grand Avenue, Littleton, CO 80123
MLS# 4490137Listed by: EXP REALTY, LLC - New
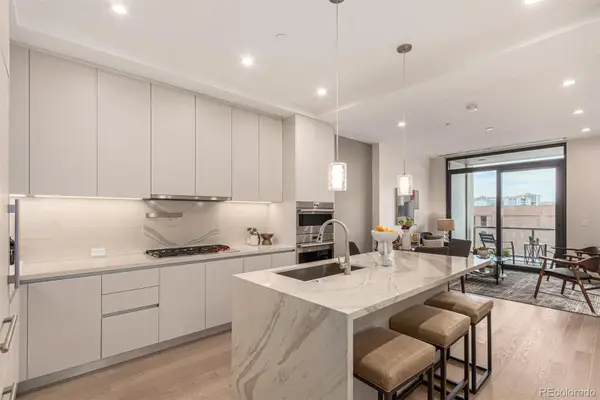 $685,000Active1 beds 2 baths995 sq. ft.
$685,000Active1 beds 2 baths995 sq. ft.1901 Wazee Street #815, Denver, CO 80202
MLS# 6488494Listed by: HOMESMART REALTY - Coming Soon
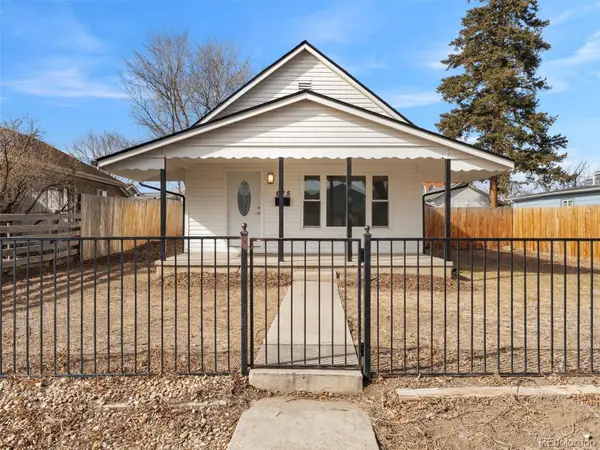 $445,000Coming Soon2 beds 1 baths
$445,000Coming Soon2 beds 1 baths675 Knox Court, Denver, CO 80204
MLS# 7183982Listed by: COMPASS - DENVER - Coming SoonOpen Sat, 11am to 1pm
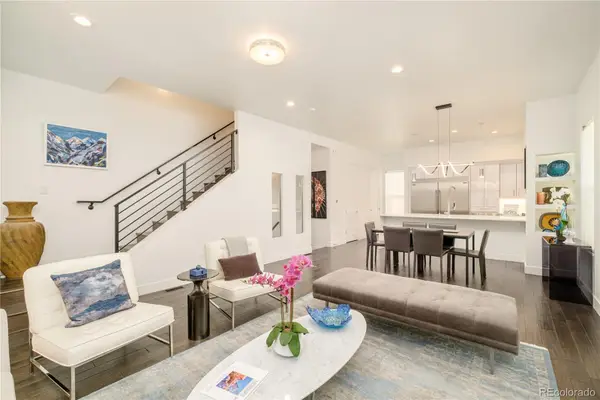 $1,050,000Coming Soon4 beds 5 baths
$1,050,000Coming Soon4 beds 5 baths3036 Wilson Court #1, Denver, CO 80205
MLS# 3806830Listed by: MILEHIMODERN - New
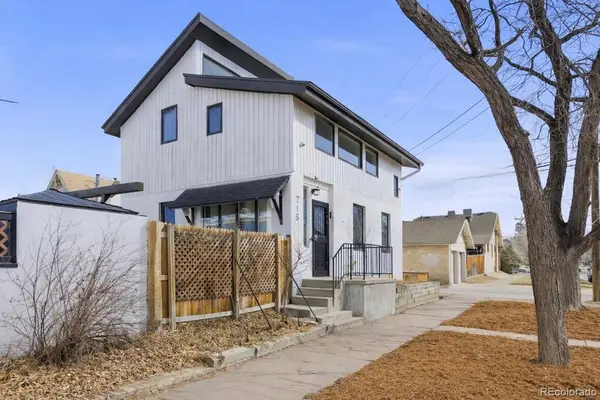 $750,000Active3 beds 3 baths2,278 sq. ft.
$750,000Active3 beds 3 baths2,278 sq. ft.715 E 4th Avenue, Denver, CO 80203
MLS# 5373382Listed by: DWELL DENVER REAL ESTATE - Coming Soon
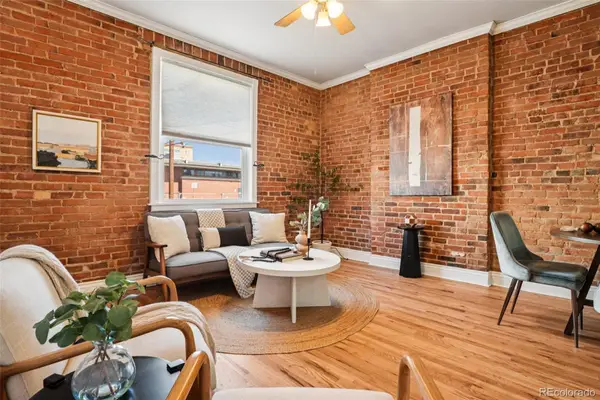 $440,000Coming Soon2 beds 1 baths
$440,000Coming Soon2 beds 1 baths18 E Bayaud Avenue, Denver, CO 80209
MLS# 7512507Listed by: WEST AND MAIN HOMES INC - Coming Soon
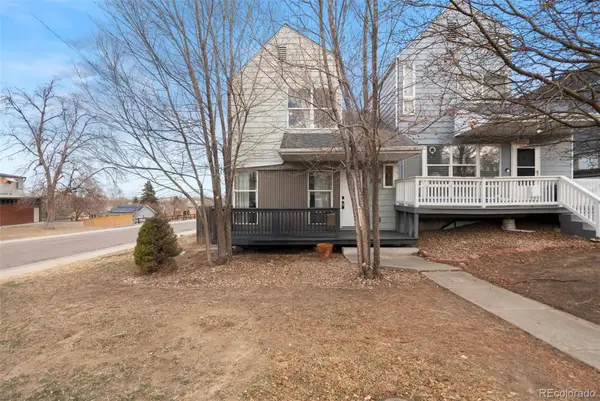 $499,900Coming Soon3 beds 2 baths
$499,900Coming Soon3 beds 2 baths250 S Osceola Street, Denver, CO 80219
MLS# 9012685Listed by: KELLER WILLIAMS DTC - Coming Soon
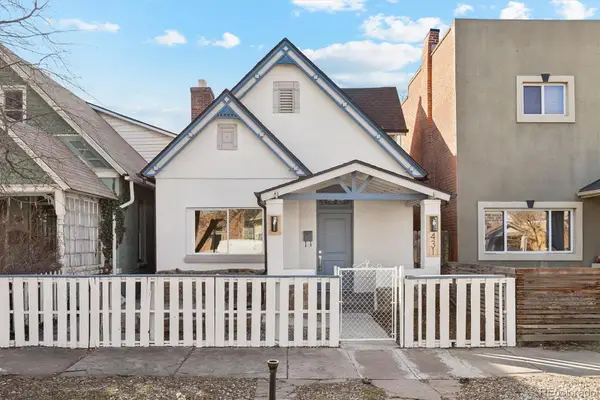 $550,000Coming Soon3 beds 2 baths
$550,000Coming Soon3 beds 2 baths431 Fox Street, Denver, CO 80204
MLS# 9448875Listed by: EXP REALTY, LLC

