3670 N Glencoe Street, Denver, CO 80207
Local realty services provided by:Better Homes and Gardens Real Estate Kenney & Company
Listed by:joe giampietrojoegdenver@gmail.com,631-617-2808
Office:icon real estate, llc.
MLS#:8944021
Source:ML
Price summary
- Price:$550,000
- Price per sq. ft.:$375.43
About this home
Welcome back to 3670 N Glencoe St, a thoughtfully updated 3-bedroom, 2-bathroom home that combines classic charm with modern finishes. From the moment you arrive, the fresh landscaping and inviting curb appeal set the stage for what’s inside.
Step into a bright and airy living space that flows seamlessly into the updated kitchen—featuring quartz countertops, a custom tile backsplash, stainless steel appliances, and a cozy dining area perfect for everyday living or entertaining. The spacious primary suite offers a peaceful retreat with an en suite bathroom and generous closet space. Two additional bedrooms and a full bathroom provide flexibility for family, guests, or a home office setup.
The partially finished basement expands your living options with a zen den, play room, man cave, or extra storage. Major systems have been recently refreshed, offering peace of mind for years to come.
Enjoy the privacy of a fully fenced backyard and let the dog run wild out front. A 1-car garage and extended driveway make parking easy and convenient.
Located in a quiet, friendly neighborhood near parks, shops, restaurants, and one of Denver’s highest rated coffee shops - Dandy Lion - this move-in-ready gem has all the updates you’re looking for in a central Denver location. Schedule your showing today!
Seller's preferred lender is offering a permanent 30 yr fixed rate mortgage at 5.875% for this home. (Not all applicants will qualify and contact listing agent for lender contact information)
Contact an agent
Home facts
- Year built:1929
- Listing ID #:8944021
Rooms and interior
- Bedrooms:3
- Total bathrooms:3
- Full bathrooms:2
- Half bathrooms:1
- Living area:1,465 sq. ft.
Heating and cooling
- Cooling:Central Air
- Heating:Forced Air
Structure and exterior
- Roof:Composition
- Year built:1929
- Building area:1,465 sq. ft.
- Lot area:0.14 Acres
Schools
- High school:East
- Middle school:DSST: Conservatory Green
- Elementary school:Smith Renaissance
Utilities
- Sewer:Public Sewer
Finances and disclosures
- Price:$550,000
- Price per sq. ft.:$375.43
- Tax amount:$2,790 (2024)
New listings near 3670 N Glencoe Street
 $529,000Active3 beds 2 baths1,658 sq. ft.
$529,000Active3 beds 2 baths1,658 sq. ft.1699 S Canosa Court, Denver, CO 80219
MLS# 1709600Listed by: GUIDE REAL ESTATE $650,000Active3 beds 2 baths1,636 sq. ft.
$650,000Active3 beds 2 baths1,636 sq. ft.1760 S Monroe Street, Denver, CO 80210
MLS# 2095803Listed by: BROKERS GUILD HOMES $419,900Active3 beds 2 baths1,947 sq. ft.
$419,900Active3 beds 2 baths1,947 sq. ft.9140 E Cherry Creek South Drive #E, Denver, CO 80231
MLS# 2125607Listed by: COMPASS - DENVER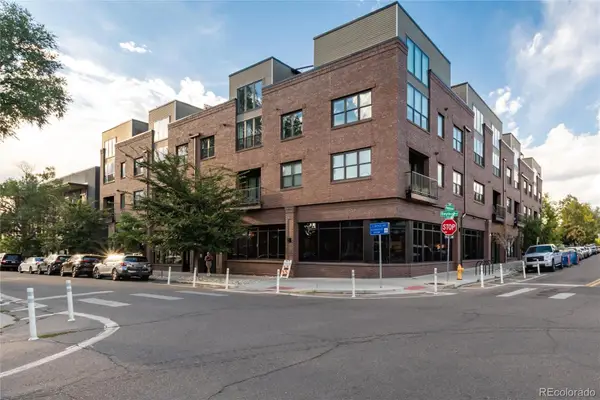 $700,000Active2 beds 2 baths1,165 sq. ft.
$700,000Active2 beds 2 baths1,165 sq. ft.431 E Bayaud Avenue #R314, Denver, CO 80209
MLS# 2268544Listed by: THE AGENCY - DENVER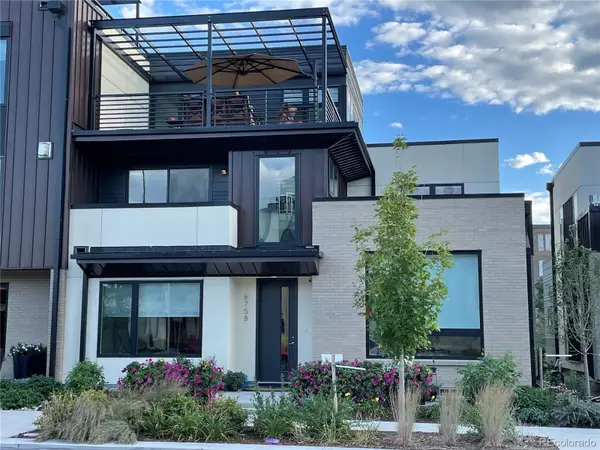 $1,525,000Active4 beds 5 baths3,815 sq. ft.
$1,525,000Active4 beds 5 baths3,815 sq. ft.6758 E Lowry Boulevard, Denver, CO 80230
MLS# 2563763Listed by: RE/MAX OF CHERRY CREEK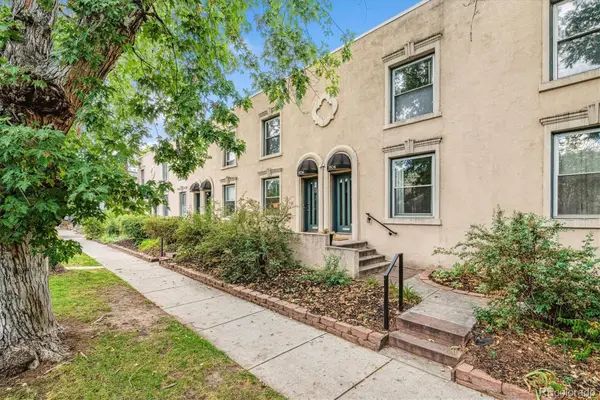 $575,000Active2 beds 2 baths1,624 sq. ft.
$575,000Active2 beds 2 baths1,624 sq. ft.1906 E 17th Avenue, Denver, CO 80206
MLS# 2590366Listed by: OLSON REALTY GROUP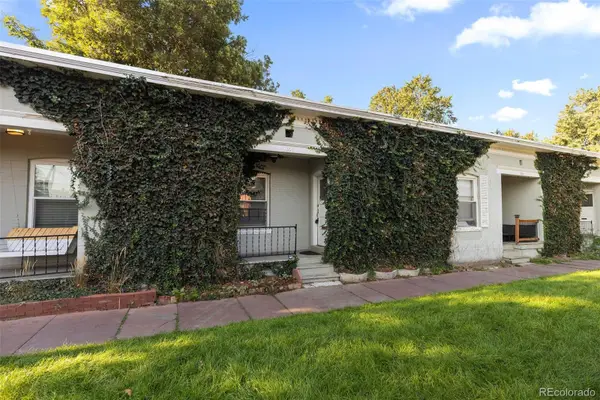 $385,000Active1 beds 1 baths733 sq. ft.
$385,000Active1 beds 1 baths733 sq. ft.1006 E 9th Avenue, Denver, CO 80218
MLS# 2965517Listed by: APTAMIGO, INC.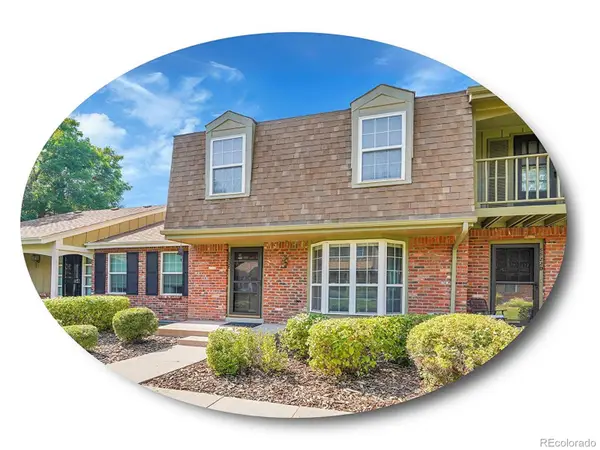 $398,500Active2 beds 3 baths2,002 sq. ft.
$398,500Active2 beds 3 baths2,002 sq. ft.8822 E Amherst Drive #E, Denver, CO 80231
MLS# 3229858Listed by: THE STELLER GROUP, INC $699,999Active2 beds 3 baths1,512 sq. ft.
$699,999Active2 beds 3 baths1,512 sq. ft.1619 N Franklin Street, Denver, CO 80218
MLS# 3728710Listed by: HOME SAVINGS REALTY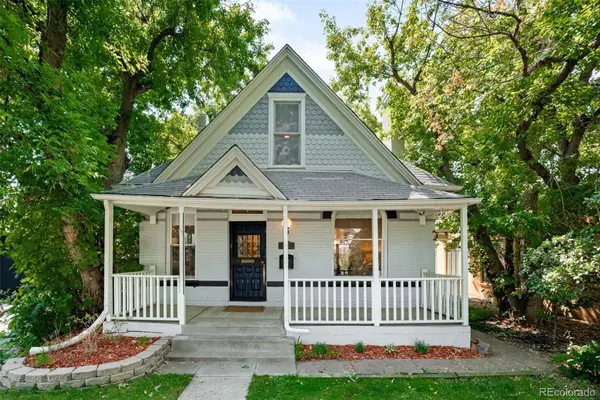 $945,000Active3 beds 3 baths2,045 sq. ft.
$945,000Active3 beds 3 baths2,045 sq. ft.3234 W 23rd Avenue, Denver, CO 80211
MLS# 3739653Listed by: COMPASS - DENVER
