3675 Niagara Street, Denver, CO 80207
Local realty services provided by:Better Homes and Gardens Real Estate Kenney & Company
Listed by:tim aberletim@thrivedenver.com,720-483-1080
Office:thrive real estate group
MLS#:7150503
Source:ML
Price summary
- Price:$600,000
- Price per sq. ft.:$268.82
About this home
3675 Niagara Street is a rare Denver gem—completely remodeled with designer finishes at every turn and perfectly positioned for lifestyle and investment potential. This home sits on a huge yet easy-to-maintain lot, framed by pristine landscaping and mature bushes that deliver incredible curb appeal. A wide-open floor plan is bathed in natural light from large double-pane windows, creating a quiet, energy-efficient interior that feels warm and inviting.
The heart of the home is a gourmet chef’s kitchen with higher-end appliances and a seamless flow into the living room—ideal for entertaining or relaxed nights in. All bedrooms, including two spacious non-conforming rooms on the lower level, offer generous closets and room to spread out. A brand-new three-season sunroom doubles as a second living room, home office, gym, or man-cave/she-shed. Fresh flooring, stylish light fixtures, and crisp interior/exterior paint complete the modern transformation, while newer mechanical systems provide peace of mind for years to come.
Step outside to a huge east-facing backyard, perfect for gardening, playing, or unwinding with a beverage as the sun sets. Denver’s coveted E-SU-DX zoning allows for an Accessory Dwelling Unit (ADU)—an exceptional opportunity to build a large garage with an income property above. **Buyer to verify zoning and construction options through Denver**
Location seals the deal: you’re steps to Station 26 Brewing, MLK Park, and the MLK Rec Center, with Central Park’s shops and restaurants just minutes away. Quick highway access makes downtown, DIA, and the mountains a breeze.
With its top-to-bottom remodel, flexible living spaces, and investment-ready zoning, 3675 Niagara Street offers turnkey luxury today and limitless potential for tomorrow. Compare it to anything else in its price range and you will not be disappointed!!!
Contact an agent
Home facts
- Year built:1952
- Listing ID #:7150503
Rooms and interior
- Bedrooms:4
- Total bathrooms:2
- Full bathrooms:2
- Living area:2,232 sq. ft.
Heating and cooling
- Heating:Forced Air
Structure and exterior
- Roof:Composition
- Year built:1952
- Building area:2,232 sq. ft.
- Lot area:0.17 Acres
Schools
- High school:Venture Prep School
- Middle school:Denver Discovery
- Elementary school:Smith Renaissance
Utilities
- Water:Public
- Sewer:Public Sewer
Finances and disclosures
- Price:$600,000
- Price per sq. ft.:$268.82
- Tax amount:$2,694 (2024)
New listings near 3675 Niagara Street
- Coming Soon
 $683,000Coming Soon3 beds 2 baths
$683,000Coming Soon3 beds 2 baths4435 Zenobia Street, Denver, CO 80212
MLS# 7100611Listed by: HATCH REALTY, LLC - New
 $9,950Active0 Acres
$9,950Active0 Acres2020 Arapahoe Street #P37, Denver, CO 80205
MLS# IR1044668Listed by: LEVEL REAL ESTATE  $529,000Active3 beds 2 baths1,658 sq. ft.
$529,000Active3 beds 2 baths1,658 sq. ft.1699 S Canosa Court, Denver, CO 80219
MLS# 1709600Listed by: GUIDE REAL ESTATE $650,000Active3 beds 2 baths1,636 sq. ft.
$650,000Active3 beds 2 baths1,636 sq. ft.1760 S Monroe Street, Denver, CO 80210
MLS# 2095803Listed by: BROKERS GUILD HOMES $419,900Active3 beds 2 baths1,947 sq. ft.
$419,900Active3 beds 2 baths1,947 sq. ft.9140 E Cherry Creek South Drive #E, Denver, CO 80231
MLS# 2125607Listed by: COMPASS - DENVER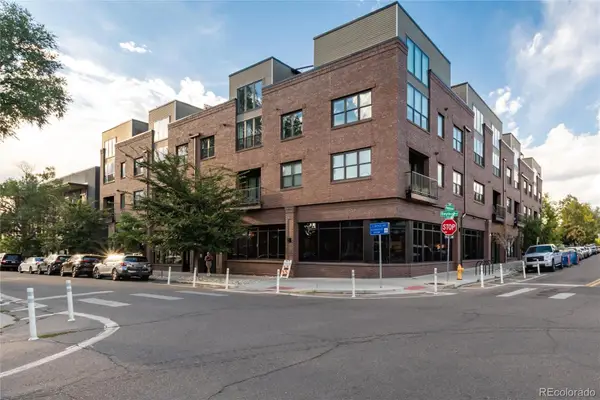 $700,000Active2 beds 2 baths1,165 sq. ft.
$700,000Active2 beds 2 baths1,165 sq. ft.431 E Bayaud Avenue #R314, Denver, CO 80209
MLS# 2268544Listed by: THE AGENCY - DENVER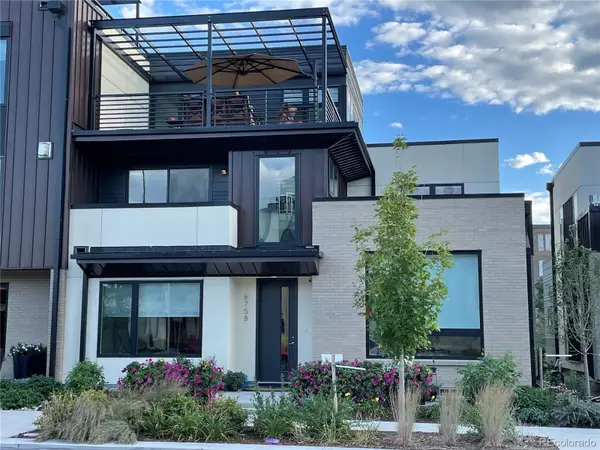 $1,525,000Active4 beds 5 baths3,815 sq. ft.
$1,525,000Active4 beds 5 baths3,815 sq. ft.6758 E Lowry Boulevard, Denver, CO 80230
MLS# 2563763Listed by: RE/MAX OF CHERRY CREEK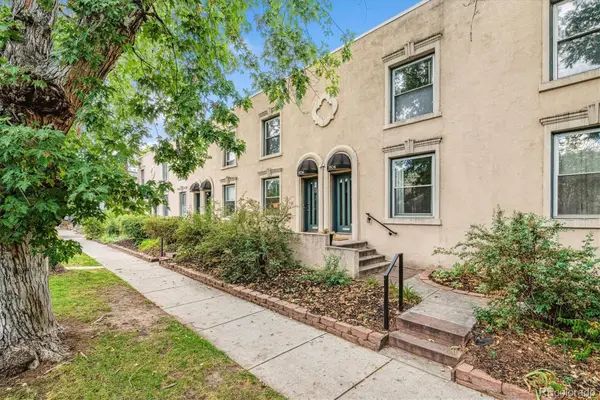 $575,000Active2 beds 2 baths1,624 sq. ft.
$575,000Active2 beds 2 baths1,624 sq. ft.1906 E 17th Avenue, Denver, CO 80206
MLS# 2590366Listed by: OLSON REALTY GROUP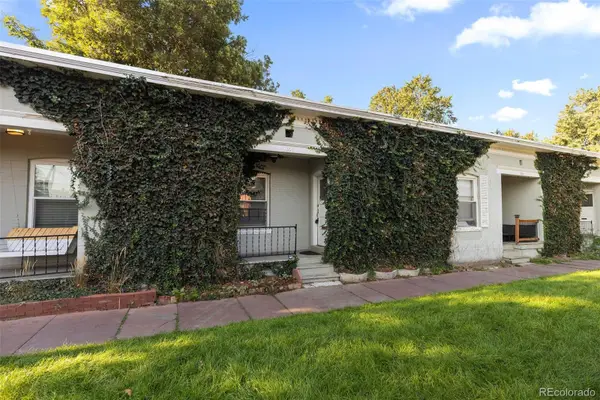 $385,000Active1 beds 1 baths733 sq. ft.
$385,000Active1 beds 1 baths733 sq. ft.1006 E 9th Avenue, Denver, CO 80218
MLS# 2965517Listed by: APTAMIGO, INC.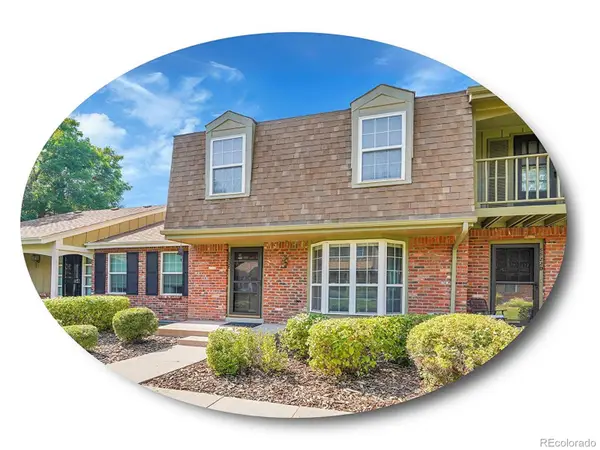 $398,500Active2 beds 3 baths2,002 sq. ft.
$398,500Active2 beds 3 baths2,002 sq. ft.8822 E Amherst Drive #E, Denver, CO 80231
MLS# 3229858Listed by: THE STELLER GROUP, INC
