3726 N Race Street, Denver, CO 80205
Local realty services provided by:Better Homes and Gardens Real Estate Kenney & Company
3726 N Race Street,Denver, CO 80205
$1,075,000
- 5 Beds
- 3 Baths
- - sq. ft.
- Single family
- Coming Soon
Upcoming open houses
- Thu, Sep 0404:00 pm - 06:00 pm
Listed by:jeffrey plousjeff@hatchdenver.com,303-317-5758
Office:hatch realty, llc.
MLS#:2954202
Source:ML
Price summary
- Price:$1,075,000
About this home
Fully reimagined in 2018, this stunning residence in the heart of Denver’s desirable Cole neighborhood blends timeless character with thoughtful modern updates. Exposed brick walls and gleaming solid oak floors set the tone the moment you enter, while the open-concept floor plan invites both lively gatherings and intimate evenings at home. The chef-inspired kitchen is a true centerpiece, boasting custom shaker cabinetry, stainless steel appliances, and abundant space to bring your culinary vision to life. A Nana-style accordion window connects the kitchen to the backyard, creating a seamless indoor-outdoor flow—perfect for entertaining or simply enjoying a refreshing breeze throughout the home. A dedicated main-level office offers the ideal work-from-home environment and can easily transform into a guest suite, complete with an adjacent full bath. Upstairs, discover three spacious bedrooms, including a sunlit primary suite with a generous walk-in closet, private bath retreat, and a balcony perfect for sipping your morning coffee while taking in the fresh Denver air. The finished basement extends the living space, featuring a cozy media room and additional guest bedroom. Dual furnaces and air conditioners for comfort on all floors. Step outside to your private backyard sanctuary, where a charming pergola, mature landscaping, and a welcoming patio set the stage for unforgettable Denver evenings. Located just blocks from the vibrant restaurants and shops of RiNo and Cole, and a short stroll to Russell Square Park, this home offers the perfect balance of neighborhood charm and city convenience. With quick access to downtown and I-70, every adventure is within reach. A labor of love, this home radiates warmth, style, and attention to detail throughout. This is a truly special home in an incredible location close to everything. Welcome home.
Contact an agent
Home facts
- Year built:2018
- Listing ID #:2954202
Rooms and interior
- Bedrooms:5
- Total bathrooms:3
- Full bathrooms:3
Heating and cooling
- Cooling:Central Air
- Heating:Forced Air, Natural Gas
Structure and exterior
- Roof:Composition
- Year built:2018
Schools
- High school:Manual
- Middle school:Bruce Randolph
- Elementary school:Harrington
Utilities
- Water:Public
- Sewer:Public Sewer
Finances and disclosures
- Price:$1,075,000
- Tax amount:$4,408 (2024)
New listings near 3726 N Race Street
- New
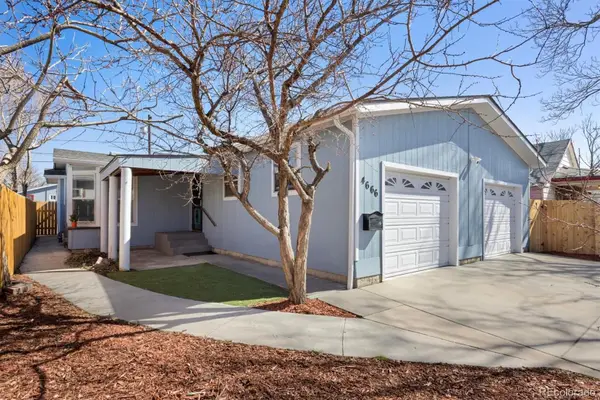 $515,000Active5 beds 3 baths2,354 sq. ft.
$515,000Active5 beds 3 baths2,354 sq. ft.4666 Race Street, Denver, CO 80216
MLS# 8906046Listed by: YOUR CASTLE REAL ESTATE INC - Open Sat, 1 to 3pmNew
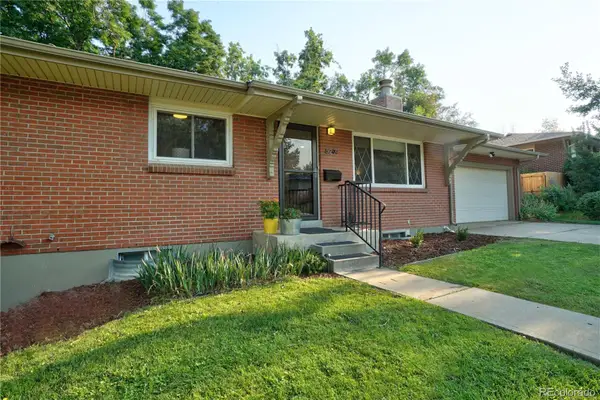 $699,000Active5 beds 3 baths2,454 sq. ft.
$699,000Active5 beds 3 baths2,454 sq. ft.8299 E Kenyon Avenue, Denver, CO 80237
MLS# 3150222Listed by: HOMESMART - Open Sat, 12 to 2pmNew
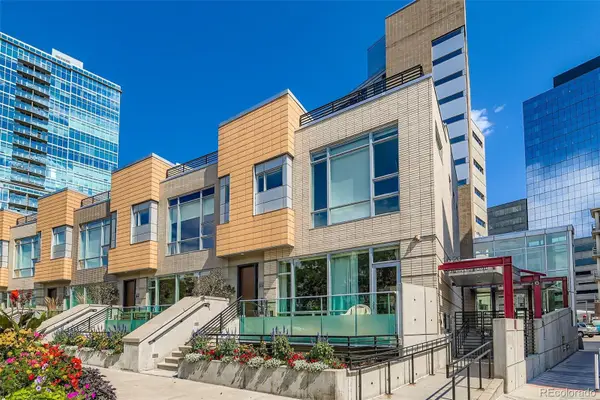 $1,200,000Active2 beds 2 baths1,494 sq. ft.
$1,200,000Active2 beds 2 baths1,494 sq. ft.1620 Little Raven Street #501, Denver, CO 80202
MLS# 3252964Listed by: HOMESMART - Open Sat, 2 to 4pmNew
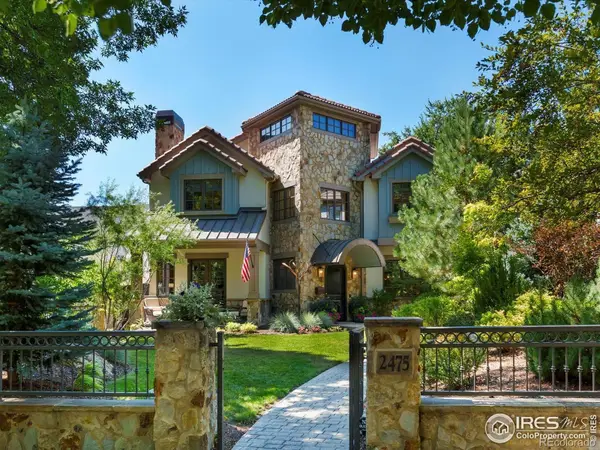 $2,850,000Active5 beds 6 baths6,180 sq. ft.
$2,850,000Active5 beds 6 baths6,180 sq. ft.2475 S Columbine Street, Denver, CO 80210
MLS# 5970174Listed by: THE AGENCY - BOULDER - New
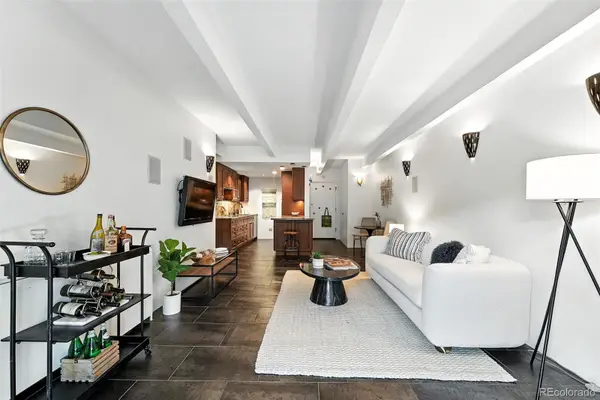 $325,000Active1 beds 1 baths752 sq. ft.
$325,000Active1 beds 1 baths752 sq. ft.1265 Race Street #202, Denver, CO 80206
MLS# 4313161Listed by: COMPASS - DENVER - Coming SoonOpen Sat, 1:30 to 3:30pm
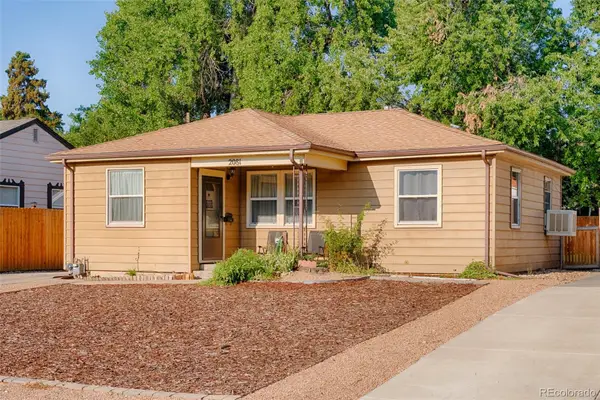 $445,000Coming Soon3 beds 1 baths
$445,000Coming Soon3 beds 1 baths2081 S King Street, Denver, CO 80219
MLS# 7763209Listed by: REALTY ONE GROUP PREMIER - Coming Soon
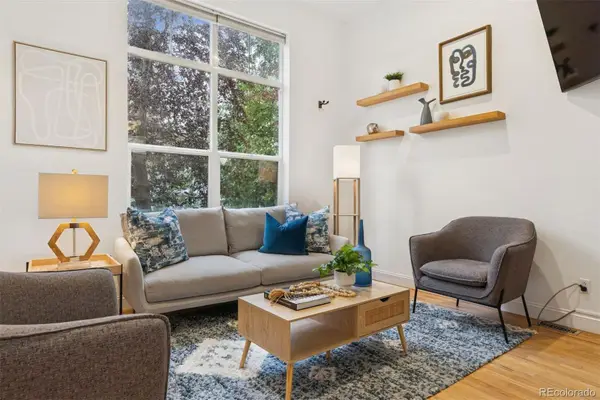 $750,000Coming Soon3 beds 3 baths
$750,000Coming Soon3 beds 3 baths3650 Utica Street #1, Denver, CO 80212
MLS# 9881347Listed by: LIV SOTHEBY'S INTERNATIONAL REALTY - Coming Soon
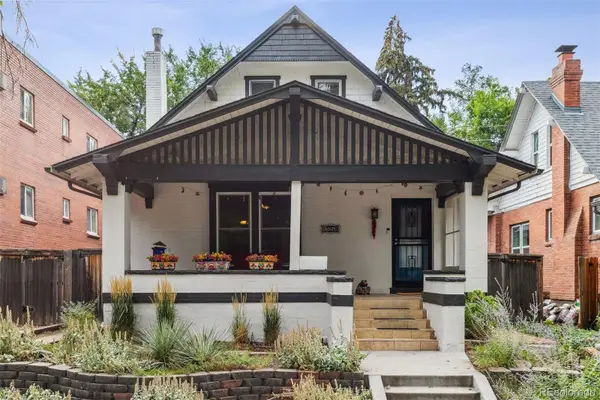 $1,175,000Coming Soon4 beds 3 baths
$1,175,000Coming Soon4 beds 3 baths1359 Monroe Street, Denver, CO 80206
MLS# 5872194Listed by: METRO HOME FINDERS - Open Sat, 11am to 2pmNew
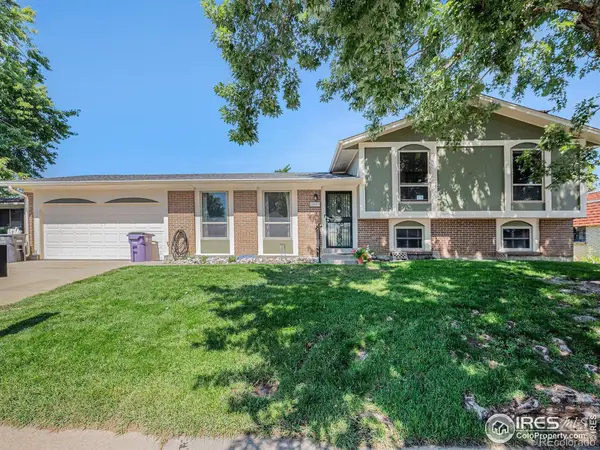 $415,000Active3 beds 3 baths1,631 sq. ft.
$415,000Active3 beds 3 baths1,631 sq. ft.12993 E 47th Avenue, Denver, CO 80239
MLS# IR1042803Listed by: HARMONY BROKERS - New
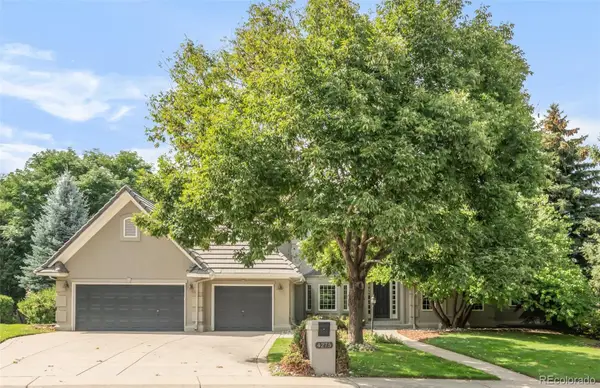 $1,950,000Active5 beds 6 baths6,761 sq. ft.
$1,950,000Active5 beds 6 baths6,761 sq. ft.4275 S Pierce Street, Denver, CO 80235
MLS# 1762492Listed by: MILEHIMODERN
