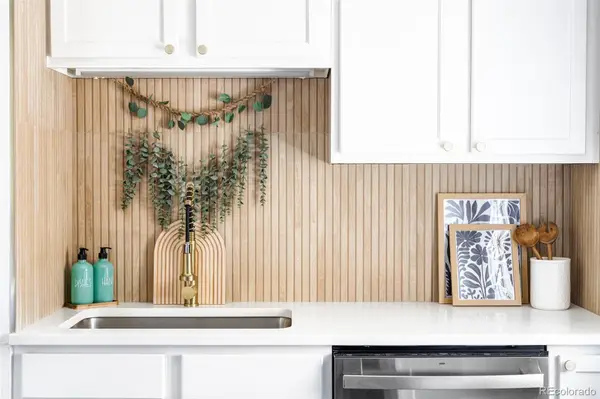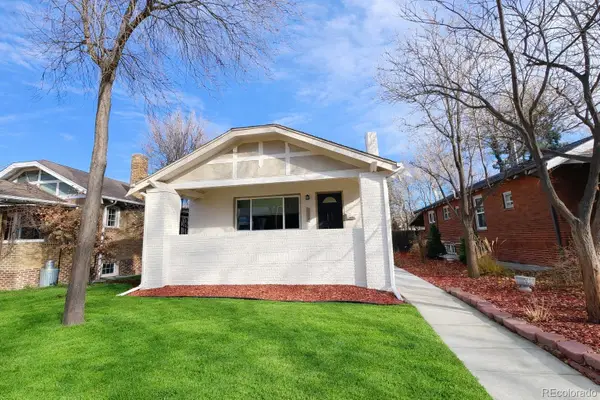375 Clayton Street, Denver, CO 80206
Local realty services provided by:Better Homes and Gardens Real Estate Kenney & Company
Listed by: andrea l smithandi@livsothebysrealty.com,303-503-8023
Office: liv sotheby's international realty
MLS#:6595698
Source:ML
Price summary
- Price:$3,800,000
- Price per sq. ft.:$658.12
- Monthly HOA dues:$1,000
About this home
Great location in the heart of Cherry Creek North! Walkability at its finest! Stroll the tree lined streets and the shops and restaurants that Cherry Creek is known for! In the heart of the city with activities, parks, shopping, dining and so much more!
From the moment you arrive, 375 Clayton impresses with grand scale, architectural detail, and uncompromising finishes! The open central layout flows effortlessly from formal living and dining to entertaining kitchens yet also offers intimate nooks and private retreats. Large windows and multiple connections let natural light dance across hardwood floors, softening the line between indoor and outdoor living!
The owners here enjoy the best of both worlds: the prestige, of Cherry Creek North, the shopping, dining, galleries and so much more with the serenity of a tucked-away townhome with courtyards and privacy.
The property has been well maintained and it is an ideal lock and leave home with endless afternoons to sit and sip some wine on the front patio! Many additional features include, but are far from limited to: Toto toilets in all bathrooms, New Roof in 2024, Epoxy flooring(industrial) in garage, Garage heater, Dumb Waiter for sending luggage from the garage to upstairs, Outdoor fireplace, Gas lanterns in the courtyard as well as gas fireplace.
FEATURES:
TOTO TOILETS
NEW ROOF 2024
EPOXY FLOORING IN GARAGE
HEATER IN GARAGE
OUTDOOR FIREPLACE IN COURTYARD
Oversized 3 CAR GARAGE
DUMB WAITER IN GARAGE FOR SENDING GROCERIES, LUGGAGE ETC UPSTAIRS
HOA MAINTAINS EXTERIOR OUTDOOR SPACE, plants flowers in spring, snow removal. (Approximately $1k/month)
Contact an agent
Home facts
- Year built:1994
- Listing ID #:6595698
Rooms and interior
- Bedrooms:4
- Total bathrooms:5
- Full bathrooms:1
- Living area:5,774 sq. ft.
Heating and cooling
- Cooling:Central Air
- Heating:Forced Air, Hot Water
Structure and exterior
- Roof:Shingle
- Year built:1994
- Building area:5,774 sq. ft.
- Lot area:0.1 Acres
Schools
- High school:East
- Middle school:Morey
- Elementary school:Bromwell
Utilities
- Water:Public
- Sewer:Public Sewer
Finances and disclosures
- Price:$3,800,000
- Price per sq. ft.:$658.12
- Tax amount:$13,364 (2024)
New listings near 375 Clayton Street
- New
 $535,000Active4 beds 2 baths2,032 sq. ft.
$535,000Active4 beds 2 baths2,032 sq. ft.1846 S Utica Street, Denver, CO 80219
MLS# 3623128Listed by: GUIDE REAL ESTATE - New
 $340,000Active2 beds 3 baths1,102 sq. ft.
$340,000Active2 beds 3 baths1,102 sq. ft.1811 S Quebec Way #82, Denver, CO 80231
MLS# 5336816Listed by: COLDWELL BANKER REALTY 24 - New
 $464,900Active2 beds 1 baths768 sq. ft.
$464,900Active2 beds 1 baths768 sq. ft.754 Dahlia Street, Denver, CO 80220
MLS# 6542641Listed by: RE-ASSURANCE HOMES - New
 $459,900Active2 beds 1 baths790 sq. ft.
$459,900Active2 beds 1 baths790 sq. ft.766 Dahlia Street, Denver, CO 80220
MLS# 6999917Listed by: RE-ASSURANCE HOMES - New
 $699,000Active4 beds 2 baths2,456 sq. ft.
$699,000Active4 beds 2 baths2,456 sq. ft.1636 Irving Street, Denver, CO 80204
MLS# 7402779Listed by: PETER WITULSKI - New
 $585,000Active2 beds 2 baths928 sq. ft.
$585,000Active2 beds 2 baths928 sq. ft.931 33rd Street, Denver, CO 80205
MLS# 8365500Listed by: A STEP ABOVE REALTY - New
 $459,900Active3 beds 2 baths1,180 sq. ft.
$459,900Active3 beds 2 baths1,180 sq. ft.857 S Leyden Street, Denver, CO 80224
MLS# 8614011Listed by: YOUR CASTLE REALTY LLC - New
 $324,000Active2 beds 1 baths943 sq. ft.
$324,000Active2 beds 1 baths943 sq. ft.1270 N Marion Street #211, Denver, CO 80218
MLS# 9987854Listed by: RE/MAX PROFESSIONALS - Coming Soon
 $315,000Coming Soon1 beds 1 baths
$315,000Coming Soon1 beds 1 baths2313 S Race Street #A, Denver, CO 80210
MLS# 9294717Listed by: MAKE REAL ESTATE - Coming Soon
 $975,000Coming Soon4 beds 3 baths
$975,000Coming Soon4 beds 3 baths1572 Garfield Street, Denver, CO 80206
MLS# 9553208Listed by: LOKATION REAL ESTATE
