3755 S Oneida Way, Denver, CO 80237
Local realty services provided by:Better Homes and Gardens Real Estate Kenney & Company
Listed by:jason dalbeyjason.dalbey@compass.com,303-526-8866
Office:compass - denver
MLS#:8844378
Source:ML
Price summary
- Price:$1,250,000
- Price per sq. ft.:$378.21
- Monthly HOA dues:$2.08
About this home
Just up the hill from Southmoor Park, this residence is a masterful blend of classic character and modern design. The elevated yard creates a private setting where mature trees and lush gardens surround multiple outdoor spaces, including two covered patios, a covered balcony, and a large, welcoming front porch.
Inside, natural light pours through new windows, highlighting solid white oak floors and clean architectural lines. French doors open from the front sitting room to a covered porch, while vaulted ceilings in the main living room frame a striking gas fireplace flanked by custom built-ins. At the heart of the home, the kitchen offers both function and beauty with stainless KitchenAid appliances, expansive cabinetry, and a central island designed for gathering.
Upstairs, the primary suite is a private retreat, complete with access to the covered balcony, a custom walk-in closet, and a spa-inspired bath with heated marble floors, dual vanities, and a dramatic wet room with a shower and soaking tub for ultimate relaxation. Three additional bedrooms along with a full bath featuring dual vanities and heated floors and a laundry closet, complete the second floor.
Every essential has been meticulously updated — new roof, HVAC, water heater, windows, floors, irrigation, electrical, and more — ensuring both comfort and peace of mind. With the upstairs complete, the unfinished basement offers a blank canvas ready for your vision. Combining style, comfort and extraordinary outdoor spaces, this home is a true retreat in the heart of Southmoor.
Contact an agent
Home facts
- Year built:1968
- Listing ID #:8844378
Rooms and interior
- Bedrooms:4
- Total bathrooms:3
- Full bathrooms:2
- Half bathrooms:1
- Living area:3,305 sq. ft.
Heating and cooling
- Cooling:Central Air
- Heating:Forced Air
Structure and exterior
- Roof:Composition
- Year built:1968
- Building area:3,305 sq. ft.
- Lot area:0.3 Acres
Schools
- High school:Thomas Jefferson
- Middle school:Hamilton
- Elementary school:Southmoor
Utilities
- Water:Public
- Sewer:Public Sewer
Finances and disclosures
- Price:$1,250,000
- Price per sq. ft.:$378.21
- Tax amount:$5,329 (2024)
New listings near 3755 S Oneida Way
- Coming Soon
 $683,000Coming Soon3 beds 2 baths
$683,000Coming Soon3 beds 2 baths4435 Zenobia Street, Denver, CO 80212
MLS# 7100611Listed by: HATCH REALTY, LLC - New
 $9,950Active0 Acres
$9,950Active0 Acres2020 Arapahoe Street #P37, Denver, CO 80205
MLS# IR1044668Listed by: LEVEL REAL ESTATE  $529,000Active3 beds 2 baths1,658 sq. ft.
$529,000Active3 beds 2 baths1,658 sq. ft.1699 S Canosa Court, Denver, CO 80219
MLS# 1709600Listed by: GUIDE REAL ESTATE $650,000Active3 beds 2 baths1,636 sq. ft.
$650,000Active3 beds 2 baths1,636 sq. ft.1760 S Monroe Street, Denver, CO 80210
MLS# 2095803Listed by: BROKERS GUILD HOMES $419,900Active3 beds 2 baths1,947 sq. ft.
$419,900Active3 beds 2 baths1,947 sq. ft.9140 E Cherry Creek South Drive #E, Denver, CO 80231
MLS# 2125607Listed by: COMPASS - DENVER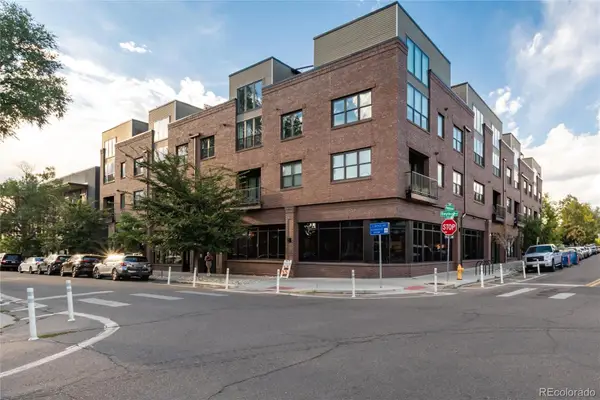 $700,000Active2 beds 2 baths1,165 sq. ft.
$700,000Active2 beds 2 baths1,165 sq. ft.431 E Bayaud Avenue #R314, Denver, CO 80209
MLS# 2268544Listed by: THE AGENCY - DENVER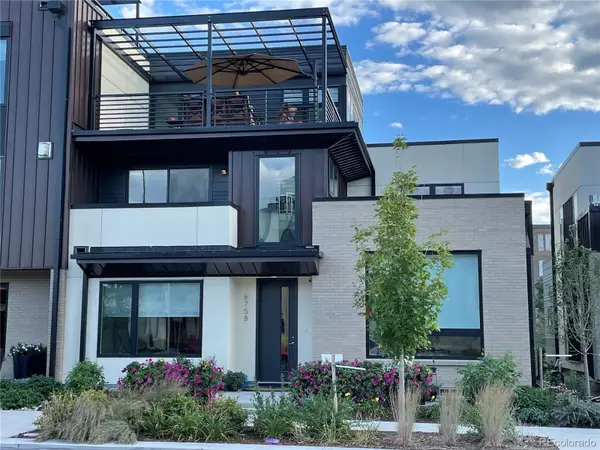 $1,525,000Active4 beds 5 baths3,815 sq. ft.
$1,525,000Active4 beds 5 baths3,815 sq. ft.6758 E Lowry Boulevard, Denver, CO 80230
MLS# 2563763Listed by: RE/MAX OF CHERRY CREEK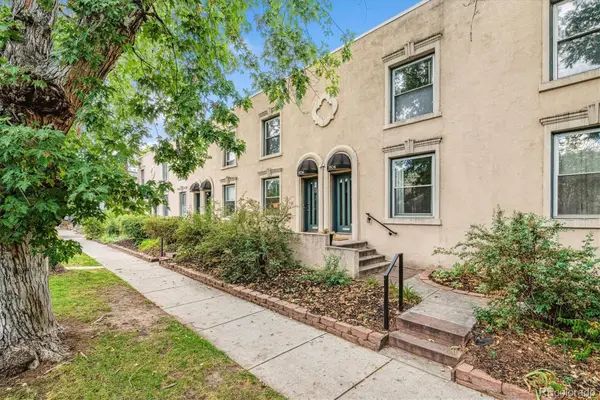 $575,000Active2 beds 2 baths1,624 sq. ft.
$575,000Active2 beds 2 baths1,624 sq. ft.1906 E 17th Avenue, Denver, CO 80206
MLS# 2590366Listed by: OLSON REALTY GROUP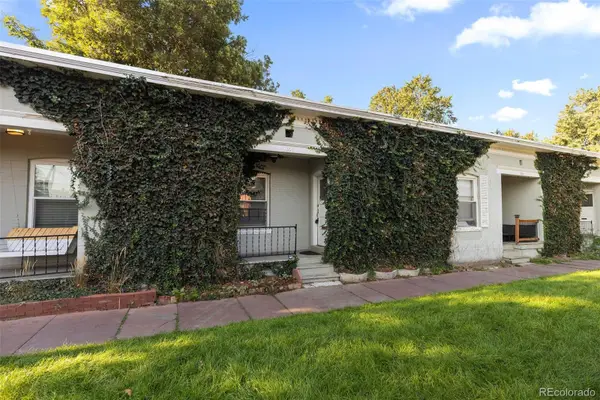 $385,000Active1 beds 1 baths733 sq. ft.
$385,000Active1 beds 1 baths733 sq. ft.1006 E 9th Avenue, Denver, CO 80218
MLS# 2965517Listed by: APTAMIGO, INC.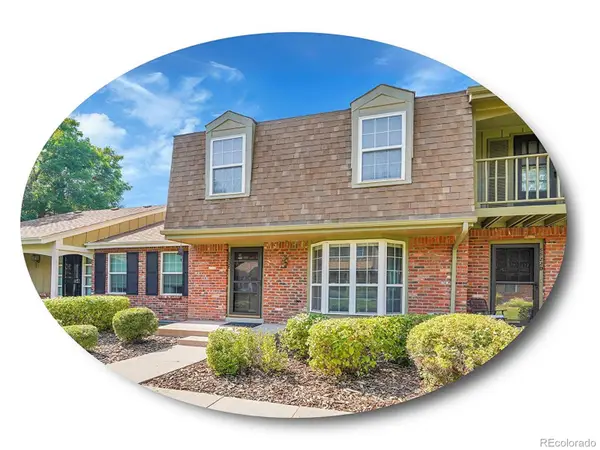 $398,500Active2 beds 3 baths2,002 sq. ft.
$398,500Active2 beds 3 baths2,002 sq. ft.8822 E Amherst Drive #E, Denver, CO 80231
MLS# 3229858Listed by: THE STELLER GROUP, INC
