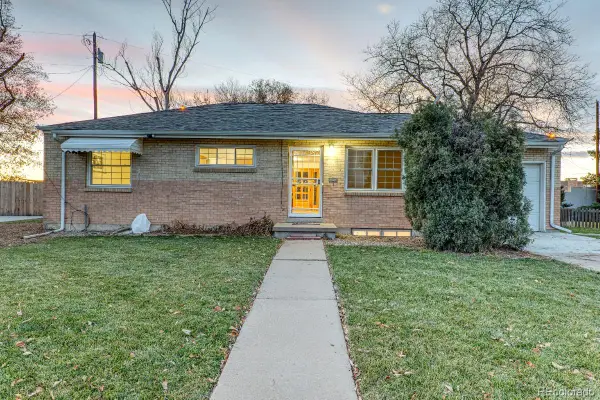3818 W 14th Avenue, Denver, CO 80204
Local realty services provided by:Better Homes and Gardens Real Estate Kenney & Company
3818 W 14th Avenue,Denver, CO 80204
$390,000
- 2 Beds
- 1 Baths
- 660 sq. ft.
- Single family
- Active
Listed by: kathie barattakathiebaratta@gmail.com,720-272-6452
Office: homesmart
MLS#:2136437
Source:ML
Price summary
- Price:$390,000
- Price per sq. ft.:$590.91
About this home
Buyers' helper Seller Incentive! Charming Carriage House Near Perry Street Light Rail. Discover this delightful 2-bedroom, 1-bath, super low-maintenance single family home. A hidden gem offering 660 square feet of well-designed living space. With a freshly painted exterior and enduring brick construction plus new insulation this home pairs timeless character with thoughtful updates. Step inside to a bright and airy open-concept living room and kitchen, featuring abundant cabinet space, granite countertops, laundry closet and a layout that maximizes comfort and functionality. The modern bathroom includes a curbless shower, combining style with accessibility. Outside, the property boasts two off-street parking spaces that could easily be reimagined into a charming back patio for entertaining or relaxing under the stars. This home recently rented for $1,850 per month. Located just minutes from everyday essentials, restaurants, breweries, the Alamo Draft House, Sloan’s Lake and a short walk to the Perry Street Light Rail station, convenience is truly at your doorstep. Whether you’re a first-time buyer, downsizing, or searching for a unique city retreat, this surprise property offers charm, location, and potential all in one. Seller shall offer up to 3% with an acceptable offer towards Buyer's CC or Buy Down.
Contact an agent
Home facts
- Year built:1922
- Listing ID #:2136437
Rooms and interior
- Bedrooms:2
- Total bathrooms:1
- Living area:660 sq. ft.
Heating and cooling
- Heating:Forced Air
Structure and exterior
- Roof:Composition
- Year built:1922
- Building area:660 sq. ft.
- Lot area:0.03 Acres
Schools
- High school:North
- Middle school:Strive Lake
- Elementary school:Colfax
Utilities
- Water:Public
- Sewer:Public Sewer
Finances and disclosures
- Price:$390,000
- Price per sq. ft.:$590.91
- Tax amount:$1,982 (2024)
New listings near 3818 W 14th Avenue
- New
 $535,000Active3 beds 1 baths2,184 sq. ft.
$535,000Active3 beds 1 baths2,184 sq. ft.2785 S Hudson Street, Denver, CO 80222
MLS# 2997352Listed by: CASEY & CO. - New
 $725,000Active5 beds 3 baths2,444 sq. ft.
$725,000Active5 beds 3 baths2,444 sq. ft.6851 E Iliff Place, Denver, CO 80224
MLS# 2417153Listed by: HIGH RIDGE REALTY - New
 $500,000Active2 beds 3 baths2,195 sq. ft.
$500,000Active2 beds 3 baths2,195 sq. ft.6000 W Floyd Avenue #212, Denver, CO 80227
MLS# 3423501Listed by: EQUITY COLORADO REAL ESTATE - New
 $889,000Active2 beds 2 baths1,445 sq. ft.
$889,000Active2 beds 2 baths1,445 sq. ft.4735 W 38th Avenue, Denver, CO 80212
MLS# 8154528Listed by: LIVE.LAUGH.DENVER. REAL ESTATE GROUP - New
 $798,000Active3 beds 2 baths2,072 sq. ft.
$798,000Active3 beds 2 baths2,072 sq. ft.2842 N Glencoe Street, Denver, CO 80207
MLS# 2704555Listed by: COMPASS - DENVER - New
 $820,000Active5 beds 5 baths2,632 sq. ft.
$820,000Active5 beds 5 baths2,632 sq. ft.944 Ivanhoe Street, Denver, CO 80220
MLS# 6464709Listed by: SARA SELLS COLORADO - New
 $400,000Active5 beds 2 baths1,924 sq. ft.
$400,000Active5 beds 2 baths1,924 sq. ft.301 W 78th Place, Denver, CO 80221
MLS# 7795349Listed by: KELLER WILLIAMS PREFERRED REALTY - Coming Soon
 $924,900Coming Soon5 beds 4 baths
$924,900Coming Soon5 beds 4 baths453 S Oneida Way, Denver, CO 80224
MLS# 8656263Listed by: BROKERS GUILD HOMES - Coming Soon
 $360,000Coming Soon2 beds 2 baths
$360,000Coming Soon2 beds 2 baths9850 W Stanford Avenue #D, Littleton, CO 80123
MLS# 5719541Listed by: COLDWELL BANKER REALTY 18 - New
 $375,000Active2 beds 2 baths1,044 sq. ft.
$375,000Active2 beds 2 baths1,044 sq. ft.8755 W Berry Avenue #201, Littleton, CO 80123
MLS# 2529716Listed by: KENTWOOD REAL ESTATE CHERRY CREEK
