3826-3830 Julian Street, Denver, CO 80211
Local realty services provided by:Better Homes and Gardens Real Estate Kenney & Company
Listed by: elizabeth richardsliz@lizrichardsrealestate.com,303-956-2962
Office: liv sotheby's international realty
MLS#:4469656
Source:ML
Price summary
- Price:$899,000
- Price per sq. ft.:$573.71
About this home
Location, location, location. Rare chance to own a true SIDE-BY-SIDE Victorian duplex at 3826 & 3830 Julian Street - the most desirable layout for privacy, reduced noise, and rental stability. Located near the Highlands Square, Berkeley, LoHi, and Tennyson Street, this low-maintenance property offers exceptional flexibility for both homeowners and investors. Professionally surveyed, re-parceled, and legally divided into two separate addresses, it allows you to sell each side individually, live in one and rent the other, or operate both as independent rentals. Each home is priced at $450K - an unbeatable value in Berkeley. The premium location and side-by-side layout also make it ideal for Airbnb/STR use with a license. Each charming unit offers 2 bedrooms, 1 bathroom, in-unit washer/dryers, original hardwoods, 11 ft ceilings, abundant natural light, and beautiful original built-ins and fireplaces. Both sides have private, expansive fenced backyards with alley access and excellent long-term tenants for immediate income.
The unique 6,559 sq ft lot includes a concrete block garage (currently storage) plus additional off-street space accessed from two adjoining alleys - a rare setup in Denver. The garage can be rebuilt or removed to create room for a large 2–4 car garage or potential ADU (buyer to verify). Upgrades include repaired siding, full exterior and trim paint, new exterior doors, reinforced joists and headers, new interior PVC plumbing lines, and brand-new City-installed copper water lines in 2025. Just three miles from Downtown, this Berkeley location offers effortless access to lakes, parks, and Denver’s vibrant Tennyson and Highlands districts. Showings with lender letter and five day lead time.
Contact an agent
Home facts
- Year built:1890
- Listing ID #:4469656
Rooms and interior
- Bedrooms:4
- Total bathrooms:2
- Living area:1,567 sq. ft.
Heating and cooling
- Cooling:Evaporative Cooling
- Heating:Forced Air
Structure and exterior
- Roof:Composition
- Year built:1890
- Building area:1,567 sq. ft.
- Lot area:0.15 Acres
Schools
- High school:North
- Middle school:Skinner
- Elementary school:Centennial
Utilities
- Water:Public
- Sewer:Public Sewer
Finances and disclosures
- Price:$899,000
- Price per sq. ft.:$573.71
- Tax amount:$2,411 (2024)
New listings near 3826-3830 Julian Street
- New
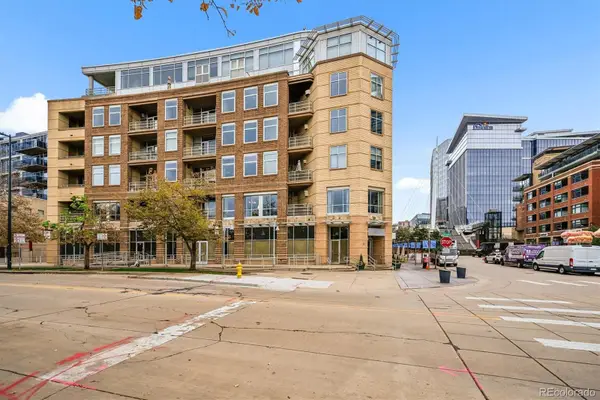 $349,000Active1 beds 1 baths801 sq. ft.
$349,000Active1 beds 1 baths801 sq. ft.1610 Little Raven Street #214, Denver, CO 80202
MLS# 2268850Listed by: RE/MAX PROFESSIONALS - Open Sat, 10am to 12pmNew
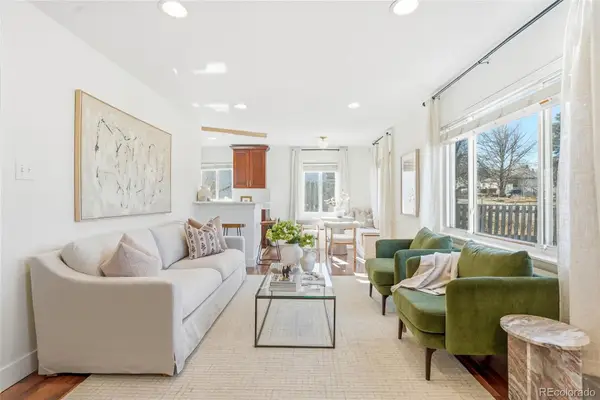 $445,000Active2 beds 1 baths798 sq. ft.
$445,000Active2 beds 1 baths798 sq. ft.800 Perry Street, Denver, CO 80204
MLS# 3849412Listed by: COMPASS - DENVER - New
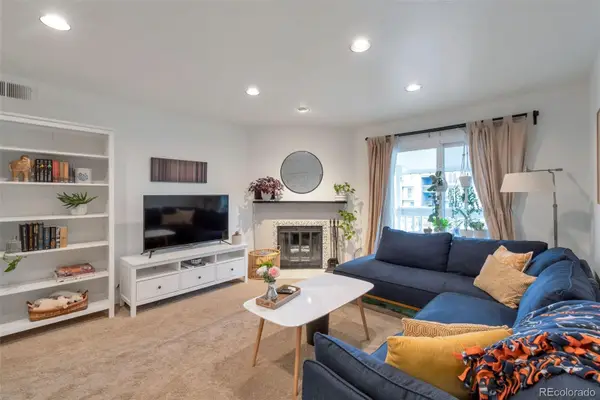 $300,000Active2 beds 2 baths923 sq. ft.
$300,000Active2 beds 2 baths923 sq. ft.4400 S Quebec Street #201, Denver, CO 80237
MLS# 5890405Listed by: HOMESMART - New
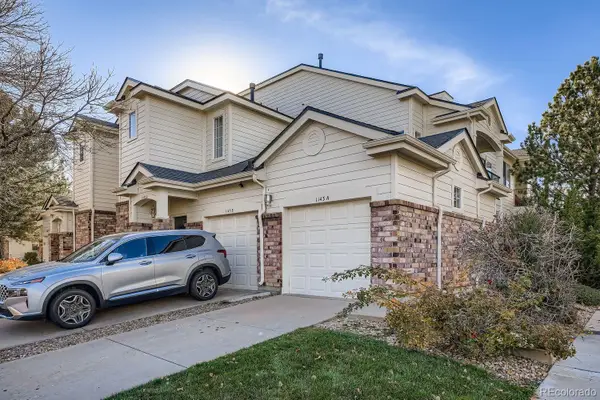 $355,000Active2 beds 2 baths1,021 sq. ft.
$355,000Active2 beds 2 baths1,021 sq. ft.1143 S Alton Street #A, Denver, CO 80247
MLS# 8183540Listed by: COMPASS - DENVER - New
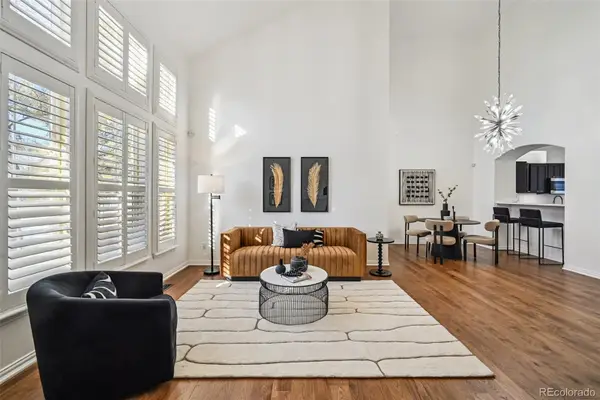 $599,000Active2 beds 3 baths1,796 sq. ft.
$599,000Active2 beds 3 baths1,796 sq. ft.8300 Fairmount Drive #G103, Denver, CO 80247
MLS# 3291120Listed by: THE AGENCY - DENVER - Coming Soon
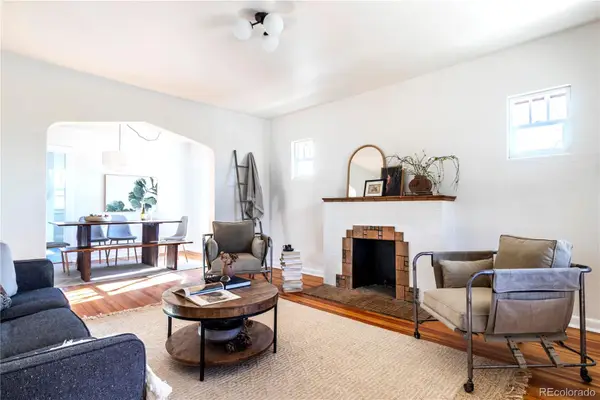 $695,000Coming Soon4 beds 2 baths
$695,000Coming Soon4 beds 2 baths3200 N Vine Street, Denver, CO 80205
MLS# 4629921Listed by: COMPASS - DENVER - New
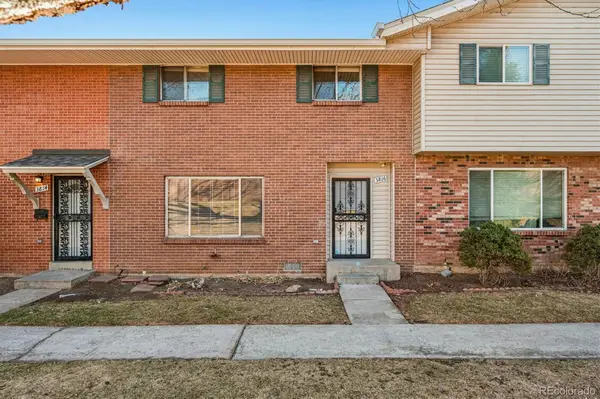 $399,900Active4 beds 3 baths1,584 sq. ft.
$399,900Active4 beds 3 baths1,584 sq. ft.3816 S Yosemite Street #139, Denver, CO 80237
MLS# 5614793Listed by: RE/MAX PROFESSIONALS - Open Sun, 11am to 1pmNew
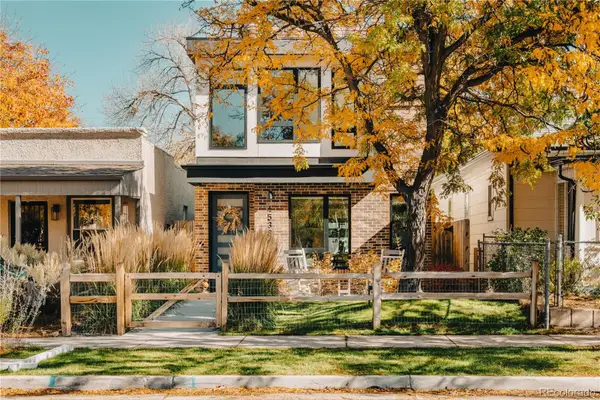 $1,500,000Active3 beds 3 baths2,983 sq. ft.
$1,500,000Active3 beds 3 baths2,983 sq. ft.4538 Wolff Street, Denver, CO 80212
MLS# 8460614Listed by: MODUS REAL ESTATE - New
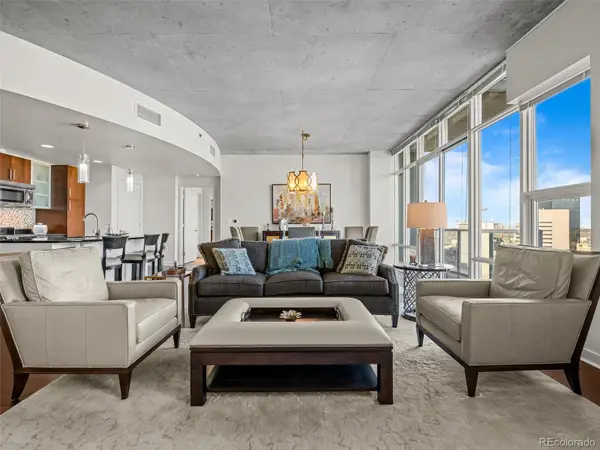 $1,295,000Active3 beds 3 baths2,143 sq. ft.
$1,295,000Active3 beds 3 baths2,143 sq. ft.891 14th Street #3510, Denver, CO 80202
MLS# 9160092Listed by: COLDWELL BANKER GLOBAL LUXURY DENVER - New
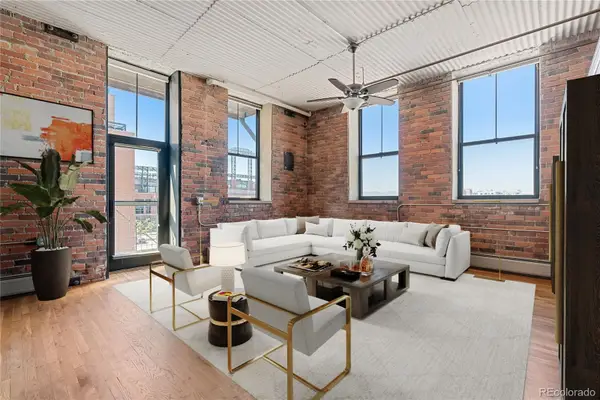 $515,000Active1 beds 1 baths932 sq. ft.
$515,000Active1 beds 1 baths932 sq. ft.2261 Blake Street #4D, Denver, CO 80205
MLS# 9939445Listed by: ZAKHEM REAL ESTATE & PROPERTY MANAGEMENT
