384 S Decatur Street, Denver, CO 80219
Local realty services provided by:Better Homes and Gardens Real Estate Kenney & Company
Listed by:cydnie vasquezcydniemvasquez@gmail.com,303-817-7002
Office:keller williams realty downtown llc.
MLS#:2068676
Source:ML
Price summary
- Price:$264,999
- Price per sq. ft.:$378.57
About this home
Discover an outstanding opportunity with this beautifully remodeled home, a true embodiment of refined living. Enjoy a spacious living room ideal for relaxation and hosting gatherings. The kitchen boasts recent upgrades including new blinds, cabinets with ample storage, modern appliances, updated light fixtures, and sleek quartz countertops. Additionally, there is a separate laundry room equipped with washer/dryer hookups. The bright bedroom features a large closet, complemented by a linen closet in the hallway and a completely renovated full bathroom. This home includes a detached garage with a deeded space, no HOA fees, an updated electrical panel, and improved plumbing. The exterior has been enhanced with new landscaping, a newer roof, fresh paint, and a recent water heater update. Individual electric and gas meters add to the home’s convenience.
Start your day with a quick walk to the nearby Starbucks, and enjoy close proximity to free concerts at Levitt Pavilion, Ruby Hill Bike Park, and various recreational activities. Just minutes away you’ll find Costco, Home Depot, Harvey Park, golfing at Overland & Broken Tee Golf Courses, local breweries, College View Recreation Center, the Platte River Trail, Loretto Heights for arts and dining, and River Point Shopping Center. Welcome to your new home!
Contact an agent
Home facts
- Year built:1953
- Listing ID #:2068676
Rooms and interior
- Bedrooms:1
- Total bathrooms:1
- Full bathrooms:1
- Living area:700 sq. ft.
Heating and cooling
- Heating:Forced Air
Structure and exterior
- Roof:Composition
- Year built:1953
- Building area:700 sq. ft.
- Lot area:0.14 Acres
Schools
- High school:West Leadership
- Middle school:Strive Westwood
- Elementary school:Munroe
Utilities
- Water:Public
- Sewer:Public Sewer
Finances and disclosures
- Price:$264,999
- Price per sq. ft.:$378.57
New listings near 384 S Decatur Street
 $529,000Active3 beds 2 baths1,658 sq. ft.
$529,000Active3 beds 2 baths1,658 sq. ft.1699 S Canosa Court, Denver, CO 80219
MLS# 1709600Listed by: GUIDE REAL ESTATE $650,000Active3 beds 2 baths1,636 sq. ft.
$650,000Active3 beds 2 baths1,636 sq. ft.1760 S Monroe Street, Denver, CO 80210
MLS# 2095803Listed by: BROKERS GUILD HOMES $419,900Active3 beds 2 baths1,947 sq. ft.
$419,900Active3 beds 2 baths1,947 sq. ft.9140 E Cherry Creek South Drive #E, Denver, CO 80231
MLS# 2125607Listed by: COMPASS - DENVER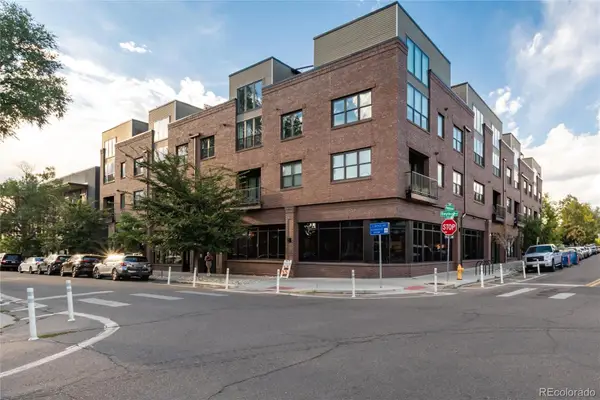 $700,000Active2 beds 2 baths1,165 sq. ft.
$700,000Active2 beds 2 baths1,165 sq. ft.431 E Bayaud Avenue #R314, Denver, CO 80209
MLS# 2268544Listed by: THE AGENCY - DENVER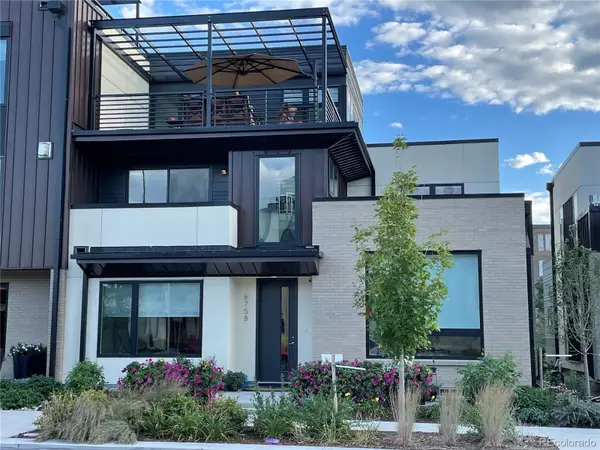 $1,525,000Active4 beds 5 baths3,815 sq. ft.
$1,525,000Active4 beds 5 baths3,815 sq. ft.6758 E Lowry Boulevard, Denver, CO 80230
MLS# 2563763Listed by: RE/MAX OF CHERRY CREEK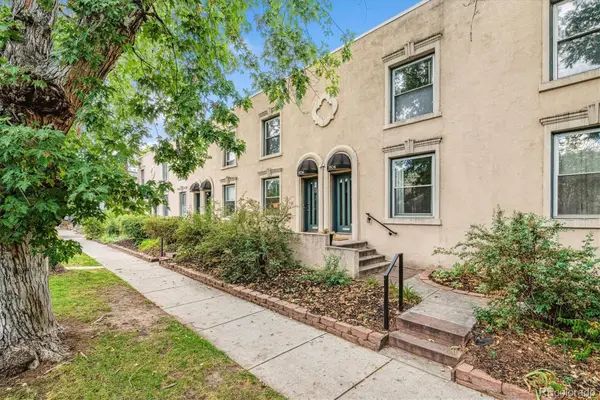 $575,000Active2 beds 2 baths1,624 sq. ft.
$575,000Active2 beds 2 baths1,624 sq. ft.1906 E 17th Avenue, Denver, CO 80206
MLS# 2590366Listed by: OLSON REALTY GROUP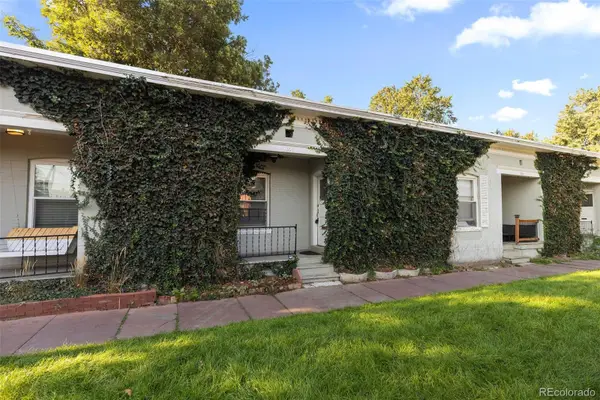 $385,000Active1 beds 1 baths733 sq. ft.
$385,000Active1 beds 1 baths733 sq. ft.1006 E 9th Avenue, Denver, CO 80218
MLS# 2965517Listed by: APTAMIGO, INC.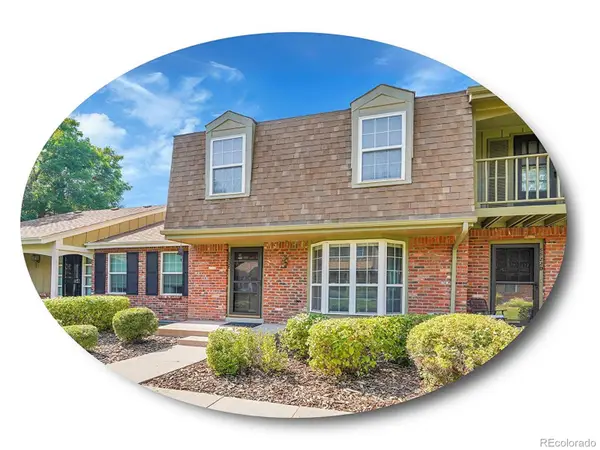 $398,500Active2 beds 3 baths2,002 sq. ft.
$398,500Active2 beds 3 baths2,002 sq. ft.8822 E Amherst Drive #E, Denver, CO 80231
MLS# 3229858Listed by: THE STELLER GROUP, INC $699,999Active2 beds 3 baths1,512 sq. ft.
$699,999Active2 beds 3 baths1,512 sq. ft.1619 N Franklin Street, Denver, CO 80218
MLS# 3728710Listed by: HOME SAVINGS REALTY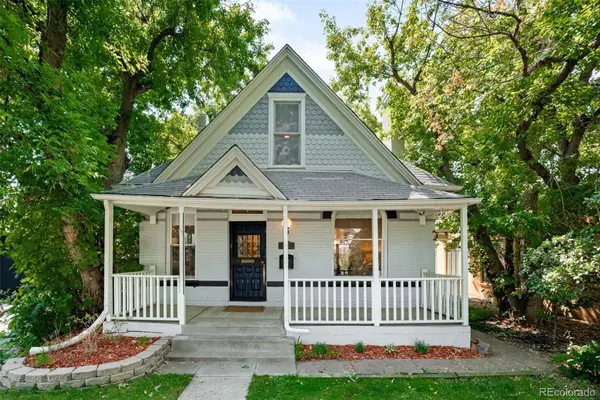 $945,000Active3 beds 3 baths2,045 sq. ft.
$945,000Active3 beds 3 baths2,045 sq. ft.3234 W 23rd Avenue, Denver, CO 80211
MLS# 3739653Listed by: COMPASS - DENVER
