Local realty services provided by:Better Homes and Gardens Real Estate Kenney & Company
Listed by: danielle ledezmadanielleledezma5@gmail.com,303-941-7533
Office: homesmart realty
MLS#:4889282
Source:ML
Price summary
- Price:$549,900
- Price per sq. ft.:$496.3
- Monthly HOA dues:$100
About this home
This contemporary townhome has elevated design & effortless livability. Flooded with natural light from expansive windows, every inch of this four floor home showcases meticulous craftsmanship and high-end finishes. From the white oak floors and hardwood staircases to the sleek black powder-coated railings and designer lighting.
The open kitchen features quartz countertops, a premium appliance suite, and thoughtful storage that blends style with function. Upstairs, a dedicated office nook and convenient laundry area sit adjacent to the serene primary suite — a perfect retreat framed by clean lines.
But the true crown jewel? The private rooftop deck, a rare sanctuary offering panoramic views that stretch for miles. Outfitted with Trex decking, a gas hookup for grilling, and even a hose bib for easy maintenance, this space is designed for year-round enjoyment — morning coffee, sunset cocktails, or stargazing under Denver’s wide-open skies. Location elevates everything, situated in one of Denver’s most sought-after areas, you’re minutes from vibrant dining, boutique shopping, and dynamic nightlife, while still enjoying the tranquility of a quiet residential setting. This home was designed to impress — sophisticated & functional. Come see why this is the one you’ve been waiting for.
Contact an agent
Home facts
- Year built:2020
- Listing ID #:4889282
Rooms and interior
- Bedrooms:1
- Total bathrooms:2
- Full bathrooms:1
- Half bathrooms:1
- Living area:1,108 sq. ft.
Heating and cooling
- Cooling:Central Air
- Heating:Forced Air
Structure and exterior
- Roof:Rolled/Hot Mop
- Year built:2020
- Building area:1,108 sq. ft.
Schools
- High school:North
- Middle school:Strive Lake
- Elementary school:Eagleton
Utilities
- Water:Public
- Sewer:Public Sewer
Finances and disclosures
- Price:$549,900
- Price per sq. ft.:$496.3
- Tax amount:$2,588 (2024)
New listings near 3850 W 13th Avenue
- Coming Soon
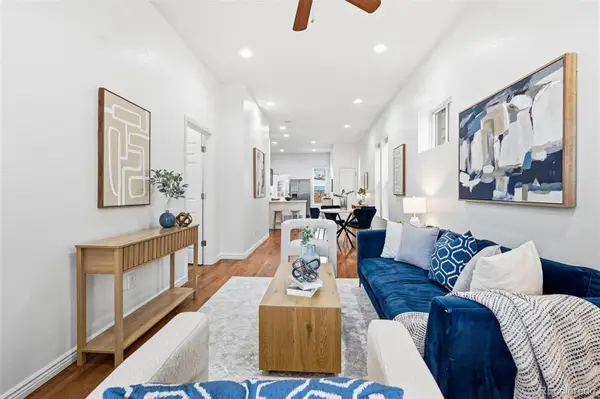 $500,000Coming Soon2 beds 1 baths
$500,000Coming Soon2 beds 1 baths3242 N Gilpin Street, Denver, CO 80205
MLS# 3604479Listed by: COMPASS - DENVER - New
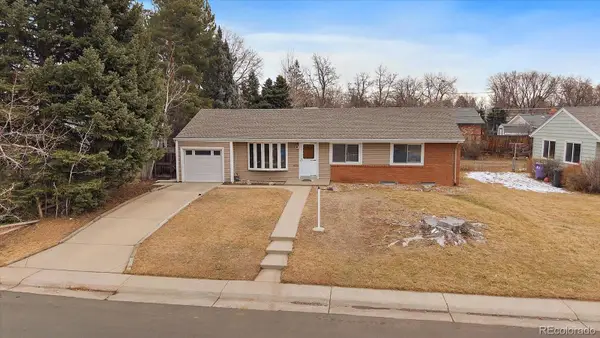 $569,000Active3 beds 2 baths1,744 sq. ft.
$569,000Active3 beds 2 baths1,744 sq. ft.2510 S Cherry Street, Denver, CO 80222
MLS# 7240540Listed by: COMPASS - DENVER - New
 $750,000Active4 beds 4 baths3,721 sq. ft.
$750,000Active4 beds 4 baths3,721 sq. ft.5545 E Iran Street E, Denver, CO 80249
MLS# 8585262Listed by: DAVE SMITH REALTY - New
 $540,000Active4 beds 2 baths1,672 sq. ft.
$540,000Active4 beds 2 baths1,672 sq. ft.2675 Pontiac Street, Denver, CO 80207
MLS# IR1050562Listed by: REAL - New
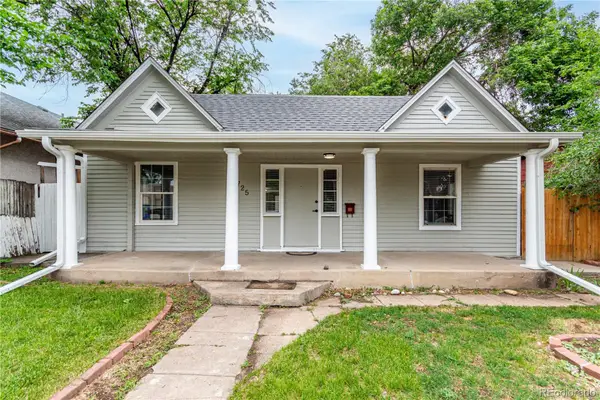 $395,000Active3 beds 1 baths916 sq. ft.
$395,000Active3 beds 1 baths916 sq. ft.725 Knox Court, Denver, CO 80204
MLS# 9800782Listed by: ESTRADA REAL ESTATE GROUP - New
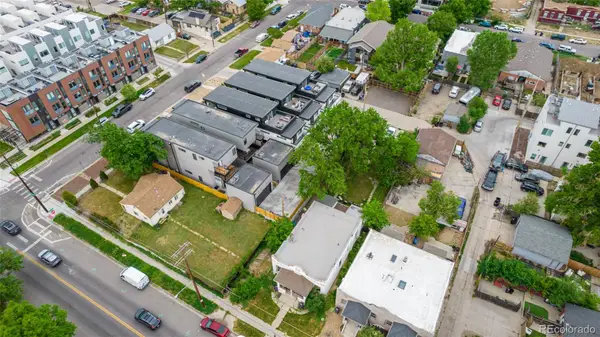 $475,000Active0.18 Acres
$475,000Active0.18 Acres1578 Irving Street, Denver, CO 80204
MLS# 4782058Listed by: COMPASS - DENVER - Open Fri, 4 to 6pmNew
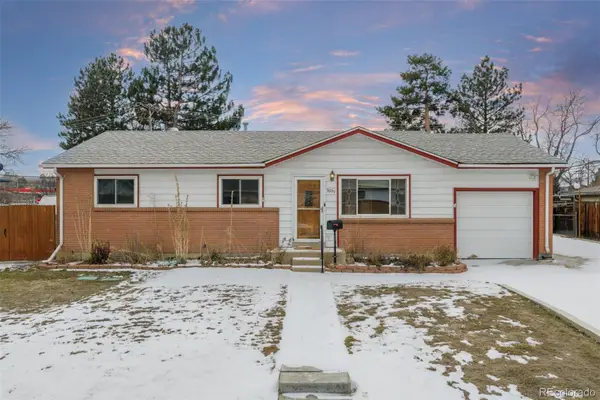 $489,000Active5 beds 3 baths2,266 sq. ft.
$489,000Active5 beds 3 baths2,266 sq. ft.3095 S Zurich Court, Denver, CO 80236
MLS# 6193053Listed by: WEST AND MAIN HOMES INC - Coming SoonOpen Sat, 10am to 3pm
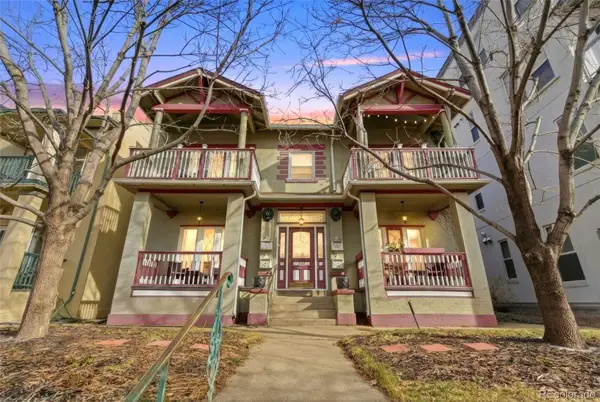 $425,000Coming Soon2 beds 1 baths
$425,000Coming Soon2 beds 1 baths1746 N Franklin Street #1, Denver, CO 80218
MLS# 6878630Listed by: WEST AND MAIN HOMES INC - New
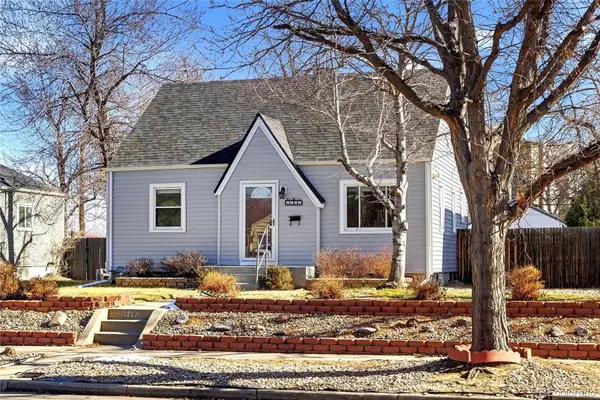 $695,000Active4 beds 2 baths1,450 sq. ft.
$695,000Active4 beds 2 baths1,450 sq. ft.1712 S Gilpin Street, Denver, CO 80210
MLS# 8339482Listed by: RE/MAX ALLIANCE - New
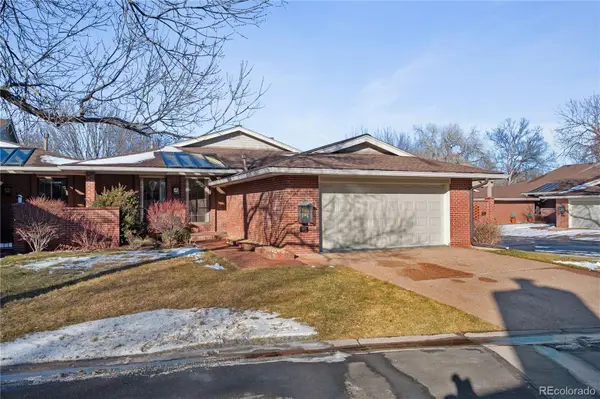 $1,400,000Active5 beds 3 baths5,330 sq. ft.
$1,400,000Active5 beds 3 baths5,330 sq. ft.2800 S University Boulevard #162, Denver, CO 80210
MLS# 3551972Listed by: PINNACLE REAL ESTATE SERVICES

