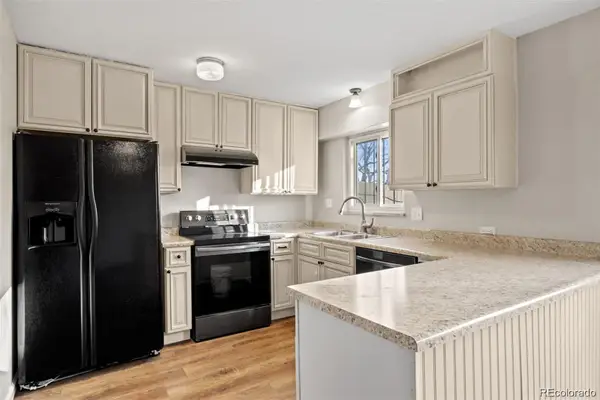3919 N Humboldt Street, Denver, CO 80205
Local realty services provided by:Better Homes and Gardens Real Estate Kenney & Company
3919 N Humboldt Street,Denver, CO 80205
$500,000
- 2 Beds
- 1 Baths
- 1,019 sq. ft.
- Single family
- Active
Listed by:hussein garciahussein@platinumteamre.com,303-908-2788
Office:keller williams realty downtown llc.
MLS#:3491097
Source:ML
Price summary
- Price:$500,000
- Price per sq. ft.:$490.68
About this home
Welcome to 3919 Humboldt St, a stunningly renovated Victorian home nestled in the heart of the vibrant RiNo (River North Art District) neighborhood. This exquisite property seamlessly blends historic charm with modern elegance, offering an extraordinary living experience in one of Denver's most sought-after locations. As you approach this beautifully restored home, you’ll be captivated by its classic Victorian architecture, featuring intricate moldings, expansive windows, and a welcoming front porch—perfect for enjoying Denver’s sunny days. Inside, you will find an inviting open floor plan that harmonizes both space and light. The home boasts high ceilings, hardwood floors, and stylish finishes throughout, creating a warm and sophisticated ambiance. The gourmet kitchen is a chef's dream, equipped with top-of-the-line appliances, quartz countertops, and custom cabinetry, making it ideal for entertaining family and friends. The property offers 2 spacious bedrooms and fully renovated bathroom! Additionally, the home includes multiple living areas, providing ample room for relaxation and recreation. The beautifully landscaped backyard is an urban oasis, perfect for summer barbecues or quiet evenings under the stars. Located in the thriving RiNo neighborhood, this home is surrounded by an eclectic mix of art galleries, breweries, trendy restaurants, and boutique shops. Explore the renowned street art that adorns the neighborhood, or stroll to nearby parks for outdoor fun. With easy access to public transportation, downtown Denver, and key highways, you’re never far from the city’s best offerings, including sports events, cultural festivals, and music venues. Whether you’re an art lover, a foodie, or simply seeking a lively community, here is your gateway to experiencing the best of Denver living. Don’t miss this opportunity to own a piece of history in a neighborhood that’s constantly evolving and celebrated for its creativity and cultural vibrancy!
Contact an agent
Home facts
- Year built:1886
- Listing ID #:3491097
Rooms and interior
- Bedrooms:2
- Total bathrooms:1
- Full bathrooms:1
- Living area:1,019 sq. ft.
Heating and cooling
- Cooling:Central Air
- Heating:Forced Air
Structure and exterior
- Roof:Composition
- Year built:1886
- Building area:1,019 sq. ft.
- Lot area:0.07 Acres
Schools
- High school:Manual
- Middle school:Mcauliffe Manual
- Elementary school:Cole Arts And Science Academy
Utilities
- Water:Public
- Sewer:Public Sewer
Finances and disclosures
- Price:$500,000
- Price per sq. ft.:$490.68
- Tax amount:$1,948 (2024)
New listings near 3919 N Humboldt Street
 $1,295,000Active3 beds 2 baths2,163 sq. ft.
$1,295,000Active3 beds 2 baths2,163 sq. ft.2000 E 12th Avenue #14A, Denver, CO 80206
MLS# 1561655Listed by: ALLURE HOMES LLC $389,000Active2 beds 3 baths1,211 sq. ft.
$389,000Active2 beds 3 baths1,211 sq. ft.783 S Locust Street, Denver, CO 80224
MLS# 1567374Listed by: BROKERS GUILD HOMES $350,000Active3 beds 3 baths1,888 sq. ft.
$350,000Active3 beds 3 baths1,888 sq. ft.1200 S Monaco St Parkway #24, Denver, CO 80224
MLS# 1754871Listed by: COLDWELL BANKER GLOBAL LUXURY DENVER $325,000Active3 beds 2 baths1,309 sq. ft.
$325,000Active3 beds 2 baths1,309 sq. ft.6455 E Bates Avenue #4-105, Denver, CO 80222
MLS# 1768637Listed by: REAL BROKER, LLC DBA REAL $1,438,000Active4 beds 4 baths3,199 sq. ft.
$1,438,000Active4 beds 4 baths3,199 sq. ft.4570 Irving Street, Denver, CO 80211
MLS# 2805052Listed by: BRADFORD REAL ESTATE $599,000Active4 beds 4 baths2,244 sq. ft.
$599,000Active4 beds 4 baths2,244 sq. ft.10237 E 31st Avenue, Denver, CO 80238
MLS# 2862960Listed by: COMPASS - DENVER $186,900Active2 beds 1 baths721 sq. ft.
$186,900Active2 beds 1 baths721 sq. ft.9995 E Harvard Avenue #261, Denver, CO 80231
MLS# 3093419Listed by: ATLAS REAL ESTATE GROUP $475,000Active2 beds 2 baths1,825 sq. ft.
$475,000Active2 beds 2 baths1,825 sq. ft.7017 E Girard Avenue, Denver, CO 80224
MLS# 3142139Listed by: EXP REALTY, LLC $324,500Active2 beds 2 baths1,755 sq. ft.
$324,500Active2 beds 2 baths1,755 sq. ft.4621 S Lowell Boulevard, Denver, CO 80236
MLS# 3211828Listed by: THE GROUP INC - HARMONY $515,000Active2 beds 1 baths804 sq. ft.
$515,000Active2 beds 1 baths804 sq. ft.892 S Shoshone Street, Denver, CO 80223
MLS# 3580311Listed by: COMPASS - DENVER
