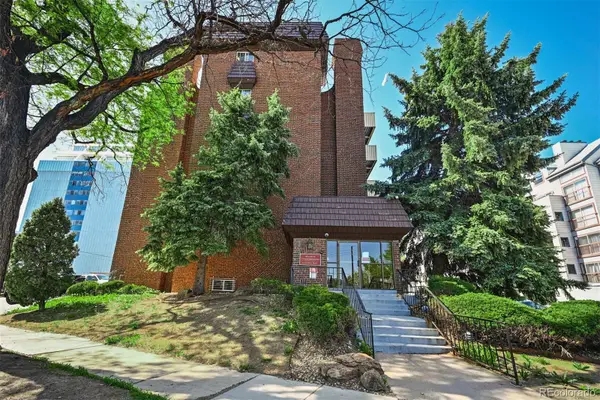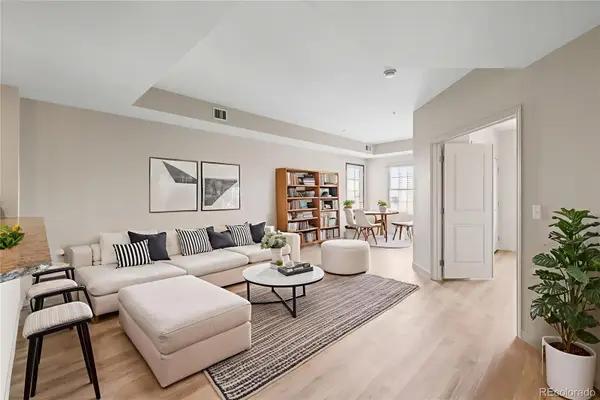Local realty services provided by:Better Homes and Gardens Real Estate Kenney & Company
395 N Franklin Street,Denver, CO 80218
$5,250,000
- 4 Beds
- 5 Baths
- 5,718 sq. ft.
- Single family
- Active
Listed by: peter blank, amy shonstrompeter.blank@compass.com
Office: compass - denver
MLS#:6319334
Source:ML
Price summary
- Price:$5,250,000
- Price per sq. ft.:$918.15
- Monthly HOA dues:$33.33
About this home
A Rare Offering on Franklin Parkway | Thoughtfully Reimagined Elegance
Nestled in the coveted Historic District on Franklin Parkway, this exceptional residence is the result of a masterful renovation that transformed this classic Country Club home into a modern sanctuary. With its sophisticated floor plan and curated design, every detail was crafted to enhance both everyday living and exceptional entertaining.
Taken down to the studs and rebuilt with intention, the home now features a gracious open layout while preserving distinct, purposeful rooms. The relocated kitchen—bathed in southern light—flows effortlessly into an inviting family room addition, creating the heart of the home. Meanwhile, the original north-side kitchen has been artfully reimagined into a catering space or potential library/den.
Formal living and dining rooms are elegantly appointed for both casual and refined gatherings, and open onto a spacious, covered terrace overlooking a lushly landscaped private backyard.
Upstairs, the second level offers flexibility and luxury with two primary en-suites, a third bedroom , bathroom and a beautifully appointed laundry room. Each of the three bathrooms feature exquisite finishes, with custom closets adding refined functionality.
The expanded lower level includes a warm and welcoming family room with wet bar, temperature-controlled wine cellar, office, guest bedroom, bath, and abundant storage. A full elevator connects all levels, including a rare feature—garage access with hidden upper storage.
Additional features include:
– Sonos sound system and built-in speakers throughout
– Six wall-mounted televisions
– Solid hardwood floors on all levels
– Art lighting, custom cabinetry, and solid core doors
– Rohl fixtures, Taj Mahal Quartzite, and granite countertops
– All-new HVAC system.
This is more than a remodel—it’s a reimagining of refined intentional living. A “Dream Come True” in one of Denver’s timeless neighborhoods.
Contact an agent
Home facts
- Year built:1926
- Listing ID #:6319334
Rooms and interior
- Bedrooms:4
- Total bathrooms:5
- Full bathrooms:1
- Half bathrooms:1
- Living area:5,718 sq. ft.
Heating and cooling
- Cooling:Central Air
- Heating:Baseboard, Hot Water
Structure and exterior
- Roof:Spanish Tile
- Year built:1926
- Building area:5,718 sq. ft.
- Lot area:0.21 Acres
Schools
- High school:East
- Middle school:Morey
- Elementary school:Dora Moore
Utilities
- Water:Public
- Sewer:Public Sewer
Finances and disclosures
- Price:$5,250,000
- Price per sq. ft.:$918.15
- Tax amount:$17,969 (2024)
New listings near 395 N Franklin Street
- New
 $195,000Active1 beds 1 baths617 sq. ft.
$195,000Active1 beds 1 baths617 sq. ft.4110 Hale Parkway #5F, Denver, CO 80220
MLS# 5749172Listed by: REAL BROKER, LLC DBA REAL  $2,050,000Pending6 beds 5 baths4,466 sq. ft.
$2,050,000Pending6 beds 5 baths4,466 sq. ft.5335 E 17th Avenue Parkway, Denver, CO 80220
MLS# 8368314Listed by: HOMESMART- Coming Soon
 $230,000Coming Soon1 beds 1 baths
$230,000Coming Soon1 beds 1 baths20 S Logan Street #103, Denver, CO 80209
MLS# 3669212Listed by: EQUITY COLORADO REAL ESTATE - Coming SoonOpen Sat, 11am to 2pm
 $899,000Coming Soon3 beds 2 baths
$899,000Coming Soon3 beds 2 baths304 S Emerson Street, Denver, CO 80209
MLS# 5002740Listed by: YOUR CASTLE REAL ESTATE INC - Coming Soon
 $335,000Coming Soon1 beds 1 baths
$335,000Coming Soon1 beds 1 baths975 N Lincoln Street #8B, Denver, CO 80203
MLS# 3438126Listed by: NOOKHAVEN HOMES - New
 $1,150,000Active3 beds 3 baths2,295 sq. ft.
$1,150,000Active3 beds 3 baths2,295 sq. ft.1415 S Clarkson Street, Denver, CO 80210
MLS# 4927839Listed by: COMPASS - DENVER - Coming Soon
 $810,000Coming Soon4 beds 3 baths
$810,000Coming Soon4 beds 3 baths8262 E 55th Place, Denver, CO 80238
MLS# 7989471Listed by: WEICHERT REALTORS PROFESSIONALS - Coming Soon
 $985,000Coming Soon5 beds 3 baths
$985,000Coming Soon5 beds 3 baths3111 S Holly Place, Denver, CO 80222
MLS# 8751634Listed by: MEGASTAR REALTY - Coming Soon
 $255,000Coming Soon2 beds 2 baths
$255,000Coming Soon2 beds 2 baths3121 S Tamarac Drive #302H, Denver, CO 80231
MLS# 2533716Listed by: EXIT REALTY DTC, CHERRY CREEK, PIKES PEAK. - Coming Soon
 $1,395,000Coming Soon5 beds 4 baths
$1,395,000Coming Soon5 beds 4 baths7003 E Ohio Drive, Denver, CO 80224
MLS# 3642125Listed by: MADISON & COMPANY PROPERTIES

