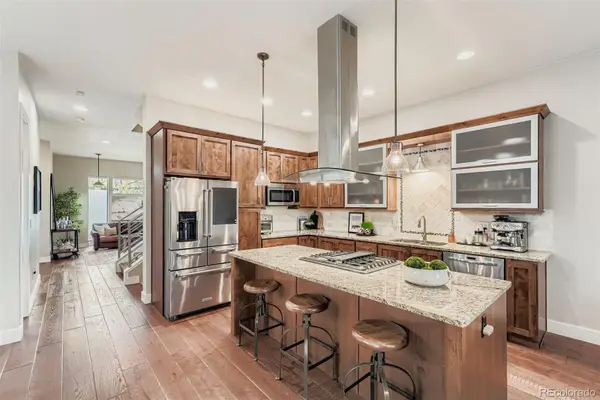3993 Haddon Road, Denver, CO 80205
Local realty services provided by:Better Homes and Gardens Real Estate Kenney & Company
3993 Haddon Road,Denver, CO 80205
$524,900
- 4 Beds
- 2 Baths
- 1,662 sq. ft.
- Single family
- Active
Listed by: darren murphy303-459-4195
Office: brix real estate llc.
MLS#:7748424
Source:ML
Price summary
- Price:$524,900
- Price per sq. ft.:$315.82
About this home
Welcome home! Beautifully updated ranch in Denver features stainless appliances, granite counter tops, updated flooring, and custom tile. Basement includes two bedrooms, custom bathroom, and storage. Fenced in side yard off of the kitchen is perfect for the pups, grilling and relaxing. Huge yard in the back to use as you want. The backyard could easily be fenced in and the property is zoned for an ADU. Plans for the ADU are included in the supplements above. Plans are for a 3 bedroom, 2 bathroom ADU (2 bedroom 1 bathroom on the upper level and a studio with 1 bedroom and one bathroom on the main level) with a 2 car garage. The property is walking distance to City Park, City Park Golf Course, the Zoo, Denver Museum of Nature and Science, and just a quick 10 minute drive to get to the heart of Downtown Denver. There is also an assumable VA loan at 3.75% that can be transferred to any approved buyer. Don't miss out! Show and sell today!
Contact an agent
Home facts
- Year built:1944
- Listing ID #:7748424
Rooms and interior
- Bedrooms:4
- Total bathrooms:2
- Full bathrooms:1
- Living area:1,662 sq. ft.
Heating and cooling
- Cooling:Central Air
- Heating:Forced Air
Structure and exterior
- Roof:Composition
- Year built:1944
- Building area:1,662 sq. ft.
- Lot area:0.22 Acres
Schools
- High school:East
- Middle school:Bill Roberts E-8
- Elementary school:Columbine
Utilities
- Water:Public
- Sewer:Public Sewer
Finances and disclosures
- Price:$524,900
- Price per sq. ft.:$315.82
- Tax amount:$2,796 (2023)
New listings near 3993 Haddon Road
- New
 $465,000Active3 beds 3 baths1,858 sq. ft.
$465,000Active3 beds 3 baths1,858 sq. ft.5290 Argonne Street, Denver, CO 80249
MLS# 2339225Listed by: KELLER WILLIAMS DTC - New
 $425,000Active1 beds 2 baths838 sq. ft.
$425,000Active1 beds 2 baths838 sq. ft.2960 Inca Street #208, Denver, CO 80202
MLS# 2971506Listed by: ICONIQUE REAL ESTATE, LLC - Coming Soon
 $1,199,000Coming Soon4 beds 4 baths
$1,199,000Coming Soon4 beds 4 baths3088 W 27th Avenue, Denver, CO 80211
MLS# 3221375Listed by: THRIVE REAL ESTATE GROUP - New
 $499,000Active2 beds 2 baths1,332 sq. ft.
$499,000Active2 beds 2 baths1,332 sq. ft.10926 W Texas Avenue, Denver, CO 80232
MLS# 3834634Listed by: KELLER WILLIAMS ADVANTAGE REALTY LLC - New
 $189,000Active-- beds 1 baths401 sq. ft.
$189,000Active-- beds 1 baths401 sq. ft.1376 N Pearl Street #312, Denver, CO 80203
MLS# 4384532Listed by: THRIVE REAL ESTATE GROUP - New
 $465,000Active3 beds 3 baths1,958 sq. ft.
$465,000Active3 beds 3 baths1,958 sq. ft.7505 W Yale Avenue #2703, Denver, CO 80227
MLS# 7796495Listed by: EXP REALTY, LLC - New
 $330,000Active2 beds 2 baths1,150 sq. ft.
$330,000Active2 beds 2 baths1,150 sq. ft.8500 E Jefferson Avenue #B, Denver, CO 80237
MLS# 8627314Listed by: ALTEA REAL ESTATE - New
 $415,000Active1 beds 1 baths736 sq. ft.
$415,000Active1 beds 1 baths736 sq. ft.664 Meade Street, Denver, CO 80204
MLS# 1563930Listed by: COMPASS - DENVER - New
 $450,000Active3 beds 2 baths1,907 sq. ft.
$450,000Active3 beds 2 baths1,907 sq. ft.5081 Lincoln Street, Denver, CO 80216
MLS# 2144967Listed by: WISDOM REAL ESTATE - New
 $649,900Active3 beds 2 baths1,757 sq. ft.
$649,900Active3 beds 2 baths1,757 sq. ft.925 N Lincoln Street #9D, Denver, CO 80203
MLS# 2182008Listed by: KELLER WILLIAMS REALTY DOWNTOWN LLC
