400 S Steele Street #13, Denver, CO 80209
Local realty services provided by:Better Homes and Gardens Real Estate Kenney & Company
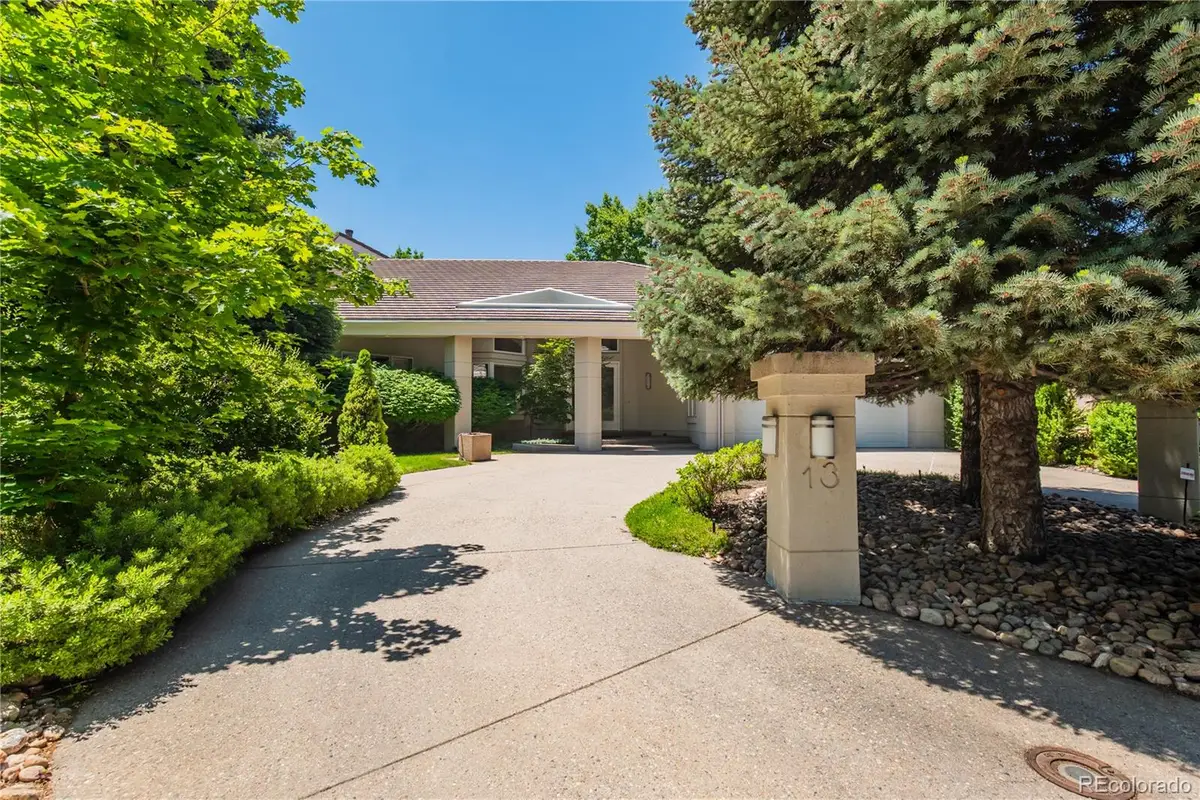
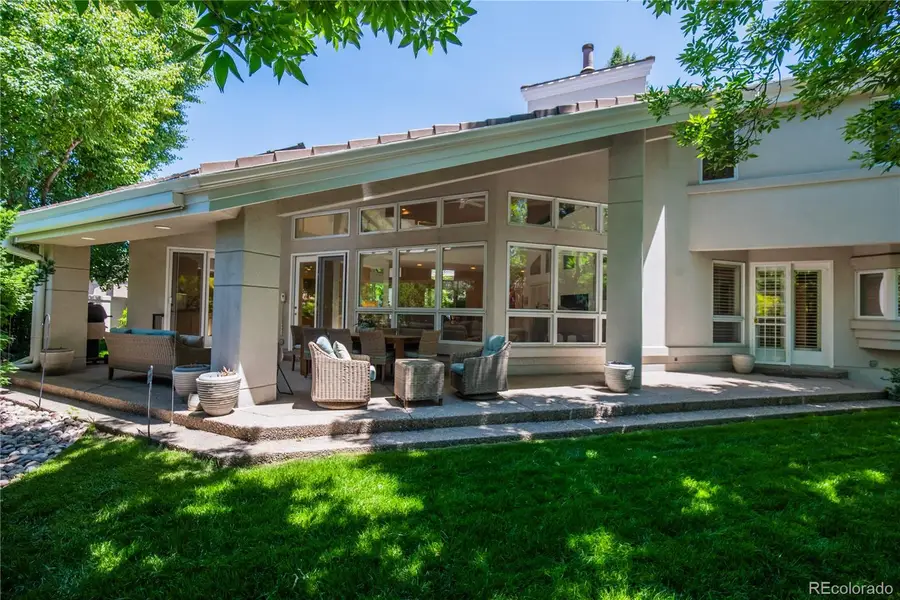
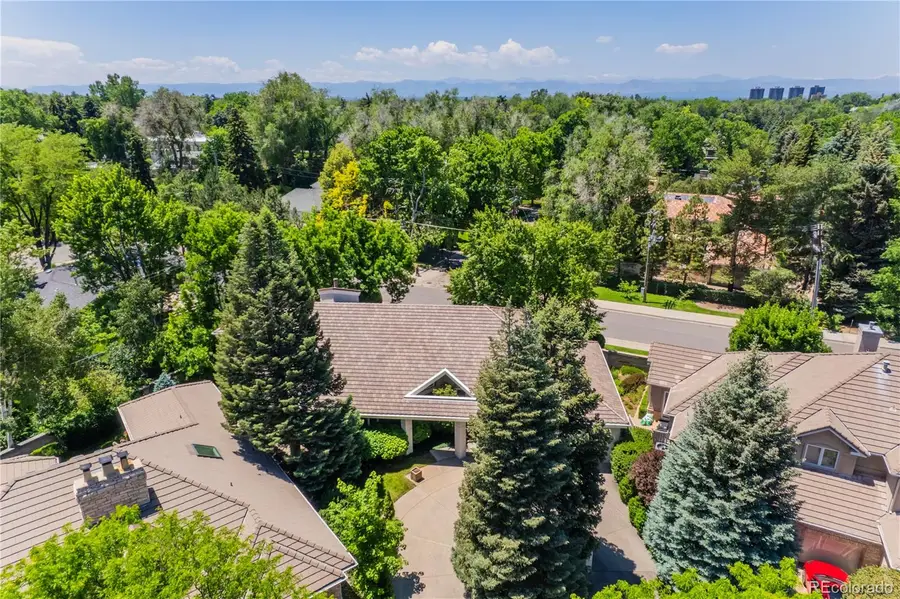
400 S Steele Street #13,Denver, CO 80209
$2,150,000
- 3 Beds
- 6 Baths
- 4,653 sq. ft.
- Single family
- Pending
Listed by:ron bussron@btdproperties.com
Office:coldwell banker realty 18
MLS#:6441883
Source:ML
Price summary
- Price:$2,150,000
- Price per sq. ft.:$462.07
- Monthly HOA dues:$470
About this home
Nestled within the prestigious and secure Hyde Park at Polo Club gated community, this exquisite residence offers an elegant and sun-drenched living experience. Enter through the circular drive and step inside to find soaring vaulted ceilings, expansive windows, and skylights that fill the home with natural light. The open and sophisticated layout is designed for both relaxation and grand entertaining. The spacious living room features a gas fireplace, skylights, custom built-ins, and a wet bar—perfect for hosting guests or cozy evenings in. Adjacent, the vaulted dining area easily accommodates 12+ guests for unforgettable gatherings. The gourmet kitchen is a chef’s dream, boasting blonde oak cabinetry, a generous island, granite countertops, double ovens, convection cooktop, trash compactor, and a newer Thermador refrigerator. A walk-in pantry and convenient laundry room are just steps away. From the kitchen, step out to a serene covered patio and a beautifully landscaped wrap-around yard—your private retreat. The main level primary suite is a sanctuary, featuring dual primary bathrooms—one with a jetted tub, the other with a steam shower. A second en-suite bedroom with a full bath is also located on the main level, ideal for guests or multi-generational living. Upstairs, a spacious loft offers versatile living space, along with a third en-suite bedroom and a ¾ bath. The finished basement includes a cozy family room with custom niches, a second wet bar, a ¾ bath, and ample storage, including two large storage rooms and a cedar-lined closet for seasonal items and fine garments. Additional highlights include a large, epoxied two-car garage with dual entryways into the home for ultimate convenience. The lush, established landscaping offers privacy and tranquility—perfect for those seeking a low-maintenance, lock-and-leave lifestyle. This exceptional home combines luxury, comfort, and security in one of the city’s most desirable gated communities.
Contact an agent
Home facts
- Year built:1988
- Listing Id #:6441883
Rooms and interior
- Bedrooms:3
- Total bathrooms:6
- Full bathrooms:3
- Half bathrooms:1
- Living area:4,653 sq. ft.
Heating and cooling
- Cooling:Evaporative Cooling
- Heating:Hot Water
Structure and exterior
- Roof:Shake
- Year built:1988
- Building area:4,653 sq. ft.
- Lot area:0.28 Acres
Schools
- High school:South
- Middle school:Merrill
- Elementary school:Cory
Utilities
- Sewer:Public Sewer
Finances and disclosures
- Price:$2,150,000
- Price per sq. ft.:$462.07
- Tax amount:$9,574 (2024)
New listings near 400 S Steele Street #13
- New
 $600,000Active2 beds 2 baths1,389 sq. ft.
$600,000Active2 beds 2 baths1,389 sq. ft.1225 N Emerson Street #B, Denver, CO 80218
MLS# 4113432Listed by: LIVE WEST REALTY - New
 $725,000Active3 beds 4 baths2,665 sq. ft.
$725,000Active3 beds 4 baths2,665 sq. ft.366 Dallas Street, Denver, CO 80230
MLS# 7758220Listed by: EXP REALTY, LLC - Open Sat, 12 to 3pmNew
 $775,000Active3 beds 2 baths1,584 sq. ft.
$775,000Active3 beds 2 baths1,584 sq. ft.2727 W 34th Avenue, Denver, CO 80211
MLS# 5475809Listed by: MODUS REAL ESTATE - New
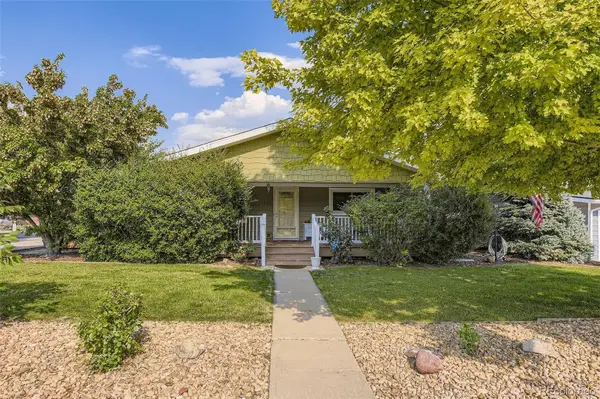 $545,000Active4 beds 3 baths2,727 sq. ft.
$545,000Active4 beds 3 baths2,727 sq. ft.7898 Applewood Lane, Denver, CO 80221
MLS# 9439521Listed by: HOME REAL ESTATE - Open Sat, 10am to 12pmNew
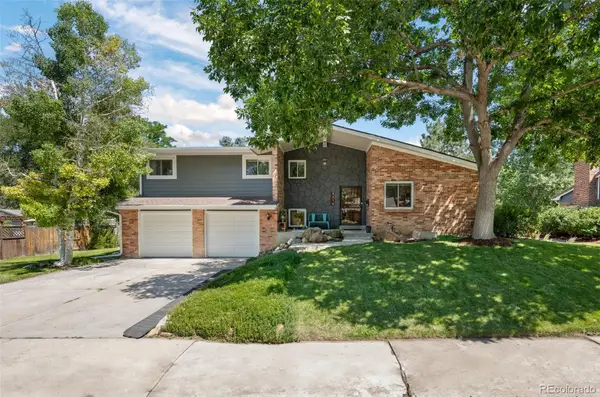 $850,000Active4 beds 3 baths2,959 sq. ft.
$850,000Active4 beds 3 baths2,959 sq. ft.3212 S Magnolia Street, Denver, CO 80224
MLS# 1826392Listed by: LOKATION REAL ESTATE - New
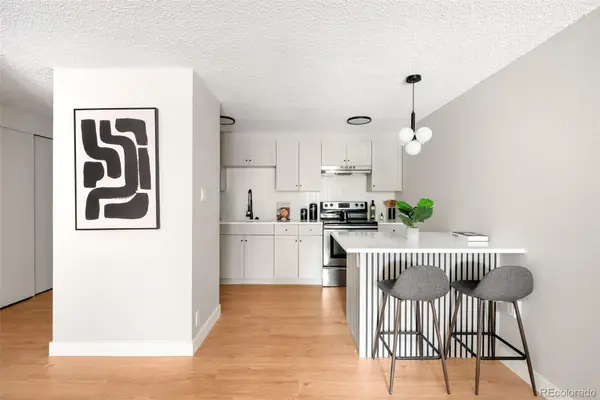 $250,000Active1 beds 1 baths698 sq. ft.
$250,000Active1 beds 1 baths698 sq. ft.2500 S York Street #115, Denver, CO 80210
MLS# 8260574Listed by: REAL BROKER, LLC DBA REAL - New
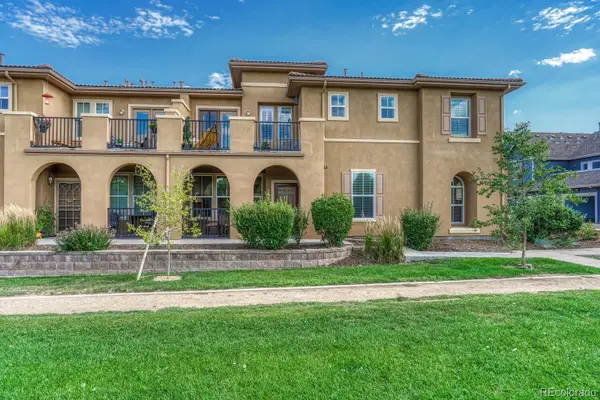 $375,000Active2 beds 2 baths970 sq. ft.
$375,000Active2 beds 2 baths970 sq. ft.7777 E 23rd Avenue #904, Denver, CO 80238
MLS# 9222732Listed by: REALTY ONE GROUP FIVE STAR - New
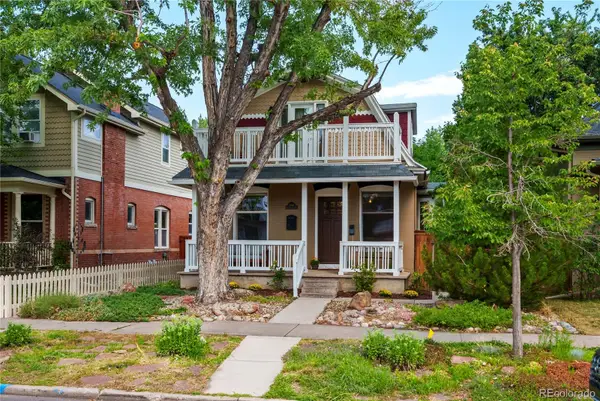 $899,000Active2 beds 3 baths1,674 sq. ft.
$899,000Active2 beds 3 baths1,674 sq. ft.1584 S Clarkson Street, Denver, CO 80210
MLS# 1611312Listed by: EXIT REALTY DTC, CHERRY CREEK, PIKES PEAK. - New
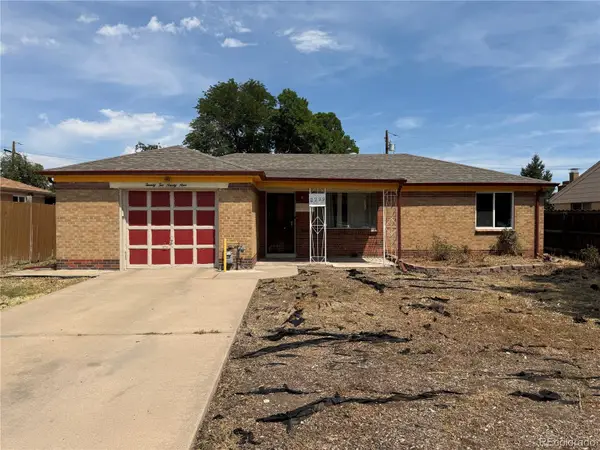 $439,000Active2 beds 1 baths1,331 sq. ft.
$439,000Active2 beds 1 baths1,331 sq. ft.2299 W Tennessee Avenue, Denver, CO 80223
MLS# 5330275Listed by: ALL PRO REALTY INC - Open Fri, 4:30 to 6:30pmNew
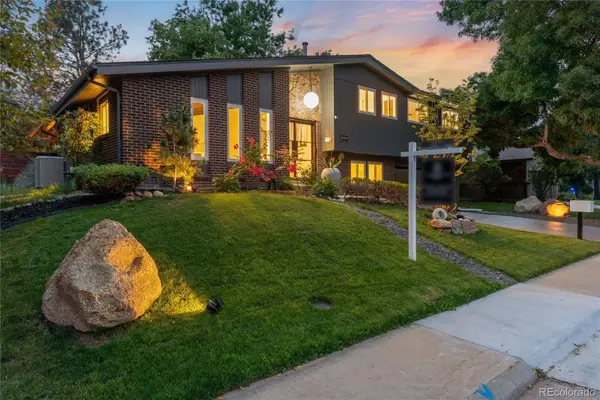 $969,000Active4 beds 3 baths2,909 sq. ft.
$969,000Active4 beds 3 baths2,909 sq. ft.10000 E Ohio Ave, Denver, CO 80247
MLS# 8015500Listed by: COLDWELL BANKER GLOBAL LUXURY DENVER

