401 S Garfield Street #1, Denver, CO 80209
Local realty services provided by:Better Homes and Gardens Real Estate Kenney & Company
Upcoming open houses
- Fri, Oct 0304:00 pm - 06:00 pm
Listed by:terry oakesTOAKES@LIVSOTHEBYSREALTY.COM,303-809-9259
Office:liv sotheby's international realty
MLS#:1598823
Source:ML
Price summary
- Price:$4,650,000
- Price per sq. ft.:$485.18
- Monthly HOA dues:$396.67
About this home
Discover this architectural gem nestled in the exclusive, gated community of Belcara. This luxurious Tuscan-style estate offers approximately 9,584 square feet of unparalleled amenities and elegant living spaces.
Features include a stunning barrel ceiling grotto with an indoor pool and steam shower, a resort-inspired 57-foot outdoor lap pool with waterfall, hot tub/spa, and a 300-bottle temperature-controlled wine cellar. The property boasts a full gym and a spacious home theater perfect for relaxation and entertainment.
The enormous vaulted and beamed family room showcases a see-through fireplace opening to a large gourmet kitchen, while the 21-foot-long dining room is surrounded by arched windows, creating a perfect setting for gatherings. The luxurious primary suite offers quaint Juliet windows overlooking the magnificent pool, a spa-like 5-piece bath, and two expansive closets.
Additional highlights include multiple dens and reading spaces, three large bedrooms with the potential to expand to five, and a separate casita with a bedroom, bathroom, and den—ideal for guests or staff.
Located at 401 Garfield Street #1, this exceptional compound combines privacy with proximity to Cherry Creek, making it a highly sought-after sanctuary for sophisticated living.
Contact an agent
Home facts
- Year built:2008
- Listing ID #:1598823
Rooms and interior
- Bedrooms:4
- Total bathrooms:6
- Full bathrooms:1
- Half bathrooms:1
- Living area:9,584 sq. ft.
Heating and cooling
- Cooling:Central Air
- Heating:Forced Air, Natural Gas
Structure and exterior
- Roof:Concrete
- Year built:2008
- Building area:9,584 sq. ft.
- Lot area:0.27 Acres
Schools
- High school:South
- Middle school:Merrill
- Elementary school:Cory
Utilities
- Water:Public
- Sewer:Public Sewer
Finances and disclosures
- Price:$4,650,000
- Price per sq. ft.:$485.18
- Tax amount:$34,458 (2024)
New listings near 401 S Garfield Street #1
- Coming Soon
 $683,000Coming Soon3 beds 2 baths
$683,000Coming Soon3 beds 2 baths4435 Zenobia Street, Denver, CO 80212
MLS# 7100611Listed by: HATCH REALTY, LLC - New
 $9,950Active0 Acres
$9,950Active0 Acres2020 Arapahoe Street #P37, Denver, CO 80205
MLS# IR1044668Listed by: LEVEL REAL ESTATE  $529,000Active3 beds 2 baths1,658 sq. ft.
$529,000Active3 beds 2 baths1,658 sq. ft.1699 S Canosa Court, Denver, CO 80219
MLS# 1709600Listed by: GUIDE REAL ESTATE $650,000Active3 beds 2 baths1,636 sq. ft.
$650,000Active3 beds 2 baths1,636 sq. ft.1760 S Monroe Street, Denver, CO 80210
MLS# 2095803Listed by: BROKERS GUILD HOMES $419,900Active3 beds 2 baths1,947 sq. ft.
$419,900Active3 beds 2 baths1,947 sq. ft.9140 E Cherry Creek South Drive #E, Denver, CO 80231
MLS# 2125607Listed by: COMPASS - DENVER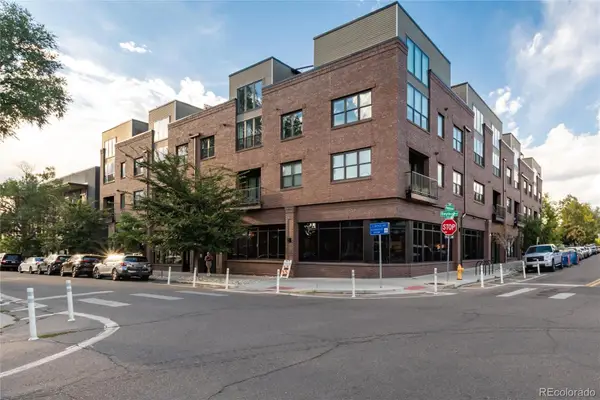 $700,000Active2 beds 2 baths1,165 sq. ft.
$700,000Active2 beds 2 baths1,165 sq. ft.431 E Bayaud Avenue #R314, Denver, CO 80209
MLS# 2268544Listed by: THE AGENCY - DENVER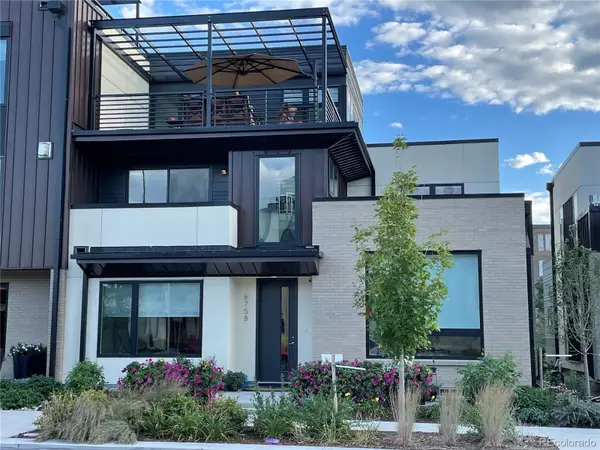 $1,525,000Active4 beds 5 baths3,815 sq. ft.
$1,525,000Active4 beds 5 baths3,815 sq. ft.6758 E Lowry Boulevard, Denver, CO 80230
MLS# 2563763Listed by: RE/MAX OF CHERRY CREEK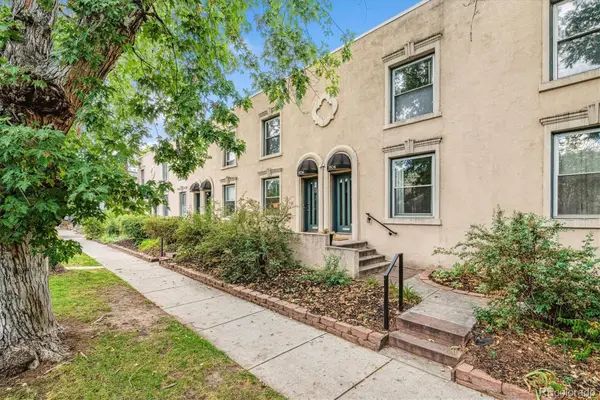 $575,000Active2 beds 2 baths1,624 sq. ft.
$575,000Active2 beds 2 baths1,624 sq. ft.1906 E 17th Avenue, Denver, CO 80206
MLS# 2590366Listed by: OLSON REALTY GROUP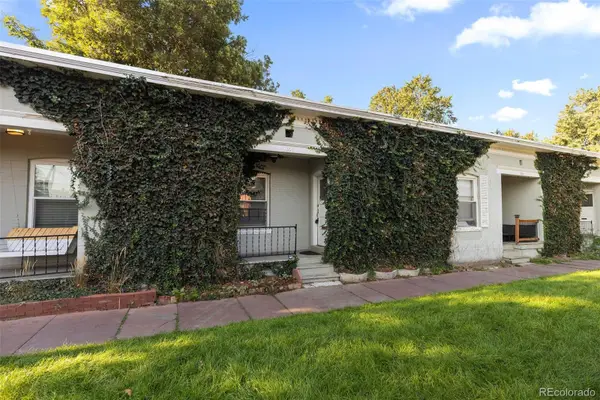 $385,000Active1 beds 1 baths733 sq. ft.
$385,000Active1 beds 1 baths733 sq. ft.1006 E 9th Avenue, Denver, CO 80218
MLS# 2965517Listed by: APTAMIGO, INC.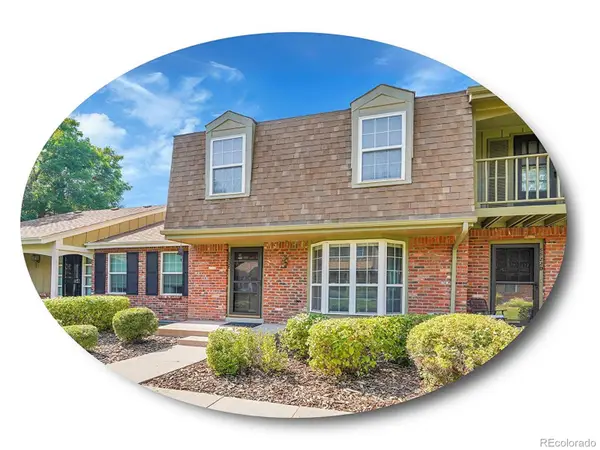 $398,500Active2 beds 3 baths2,002 sq. ft.
$398,500Active2 beds 3 baths2,002 sq. ft.8822 E Amherst Drive #E, Denver, CO 80231
MLS# 3229858Listed by: THE STELLER GROUP, INC
