4031 Osage Street, Denver, CO 80211
Local realty services provided by:Better Homes and Gardens Real Estate Kenney & Company
4031 Osage Street,Denver, CO 80211
$1,299,000
- 4 Beds
- 4 Baths
- 3,451 sq. ft.
- Townhouse
- Active
Listed by: ryan yofferyan@milehighbd.com,720-401-3697
Office: keller williams real estate llc.
MLS#:6832003
Source:ML
Price summary
- Price:$1,299,000
- Price per sq. ft.:$376.41
About this home
Farmhouse Chic Meets Urban Cool in Sunnyside Built in 2019 and designed by a local architect with serious style. This 4-bed, 4-bath custom home is the kind of digs that makes you say, I want it. With its modern farmhouse vibe and open-concept layout, it’s light, airy, and loaded with thoughtful details that even the pickiest buyers will want over. Step into the main floor and you’re greeted by wide plank hardwoods, a full-sized gas fireplace, and a sleek half bath—all wrapped in a warm, modern aesthetic. Kitchen has Viking stainless steel appl., brand new Samsung smart refrig., quartz, and an 11' island that’s begging for brunch spreads. And yes, the “Wonder Pantry” is real. Outside, the vibes continue. The landscaped front yard with sprinklers and a welcoming patio sets the tone, while the backyard brings it home with EZ care turf and a contemporary fireplace for cool CO evenings. The oversized two-car garage isn’t just for parking—it’s a full-blown fitness retreat. Outfitted with premium gym equipment (all included), it’s your personal training zone just steps from the kitchen. Say goodbye to crowded gyms and hello to workouts on your own terms, in your own sanctuary. The second level features 2-bedroom suites, private deck and a spa-worthy bath with a Euro-style shower. A sunny landing area makes for a home office, complete with its own deck. Laundry right next to bedrooms. The third level? Your private sanctuary. A secluded suite with a luxe bath, custom walk-in closet, and access to your very own rooftop deck with sunsets and mountain views. And just when you think you’ve seen it all… there’s more. The finished basement adds a fourth bedroom, full bath, and a massive storage room. Smart features include a Google Nest doorbell/camera, smart thermostats, and a tankless water heater, a refrigerator. No HOA thanks to a Party Wall Agreement. Located in the heart of Sunnyside, you’re just steps from over 15 restaurants, and a breezy bike ride to downtown.
Contact an agent
Home facts
- Year built:2019
- Listing ID #:6832003
Rooms and interior
- Bedrooms:4
- Total bathrooms:4
- Full bathrooms:3
- Half bathrooms:1
- Living area:3,451 sq. ft.
Heating and cooling
- Cooling:Central Air
- Heating:Forced Air
Structure and exterior
- Roof:Composition
- Year built:2019
- Building area:3,451 sq. ft.
- Lot area:0.07 Acres
Schools
- High school:North
- Middle school:Skinner
- Elementary school:Trevista at Horace Mann
Utilities
- Water:Public
- Sewer:Public Sewer
Finances and disclosures
- Price:$1,299,000
- Price per sq. ft.:$376.41
- Tax amount:$6,579 (2024)
New listings near 4031 Osage Street
- Open Sat, 11am to 2pmNew
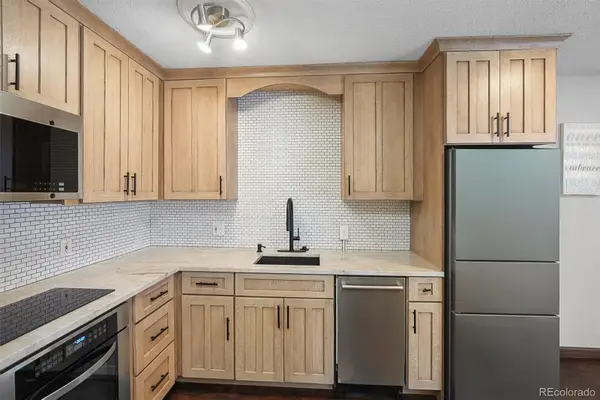 $189,000Active-- beds 1 baths422 sq. ft.
$189,000Active-- beds 1 baths422 sq. ft.2500 S York Street #308, Denver, CO 80210
MLS# 9481671Listed by: KELLER WILLIAMS ADVANTAGE REALTY LLC - Open Sat, 10am to 2pmNew
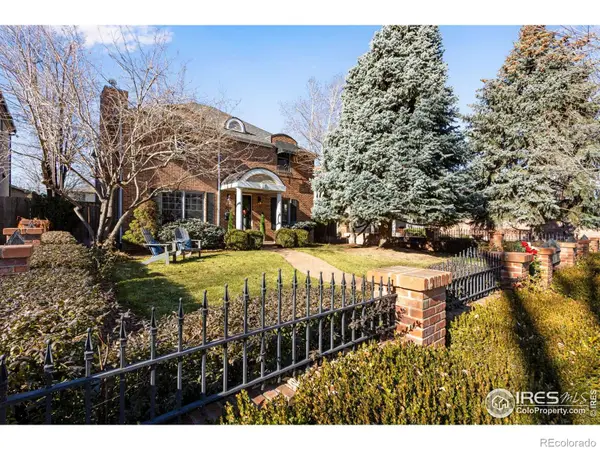 $2,125,000Active6 beds 5 baths5,008 sq. ft.
$2,125,000Active6 beds 5 baths5,008 sq. ft.707 S Fillmore Street, Denver, CO 80209
MLS# IR1048531Listed by: C3 REAL ESTATE SOLUTIONS, LLC - New
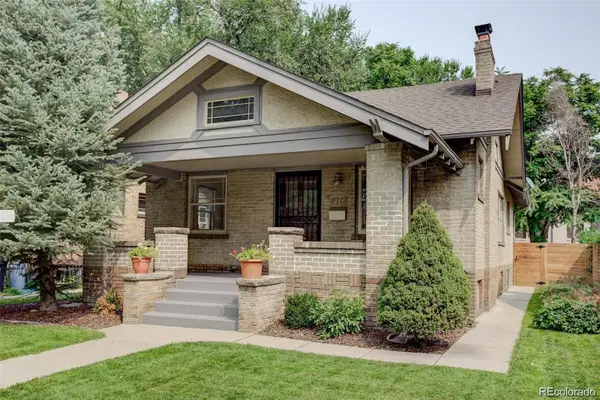 $1,025,000Active4 beds 2 baths2,354 sq. ft.
$1,025,000Active4 beds 2 baths2,354 sq. ft.2218 Cherry Street, Denver, CO 80207
MLS# 2667080Listed by: COMPASS - DENVER - New
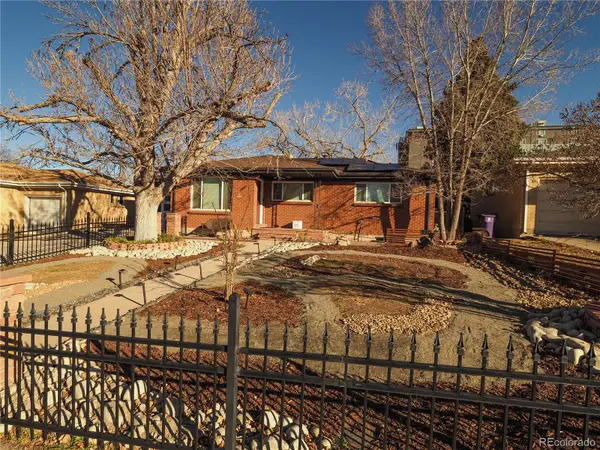 $575,000Active5 beds 2 baths2,000 sq. ft.
$575,000Active5 beds 2 baths2,000 sq. ft.2708 S Grove Street, Denver, CO 80236
MLS# 2127556Listed by: RE/MAX PROFESSIONALS - New
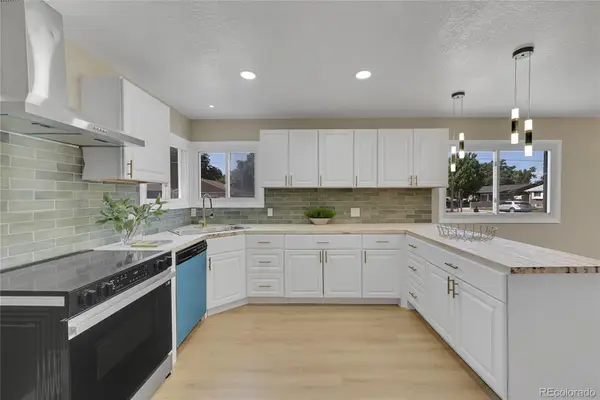 $599,888Active7 beds 3 baths2,880 sq. ft.
$599,888Active7 beds 3 baths2,880 sq. ft.1596 South Stuart Street, Denver, CO 80219
MLS# 5611601Listed by: MADISON & COMPANY PROPERTIES - New
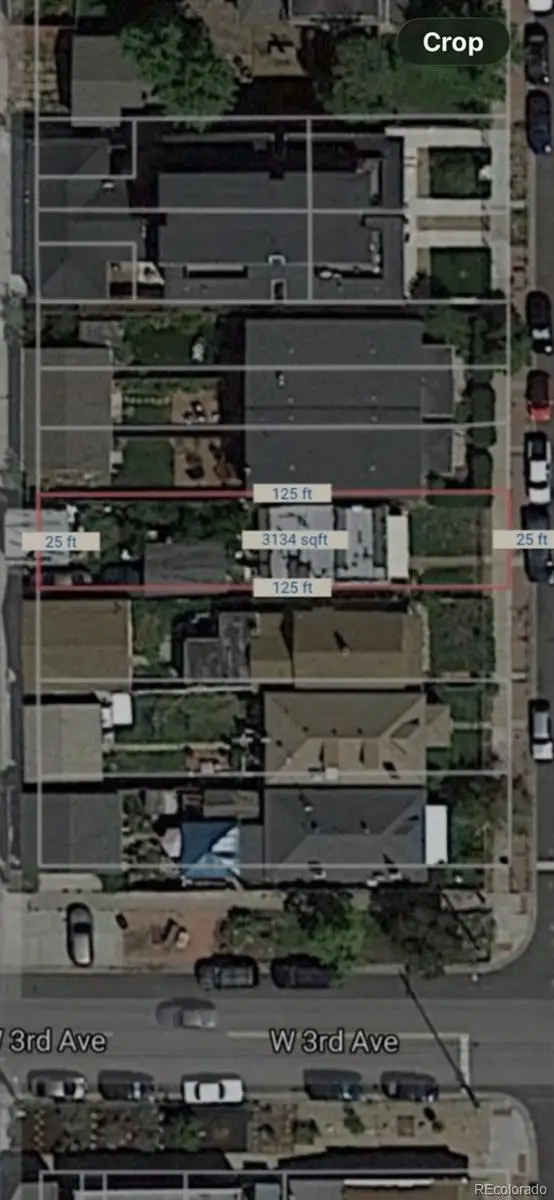 $250,000Active1 beds 1 baths560 sq. ft.
$250,000Active1 beds 1 baths560 sq. ft.315 N Galapago Street, Denver, CO 80223
MLS# 1919416Listed by: CJV REAL ESTATE - New
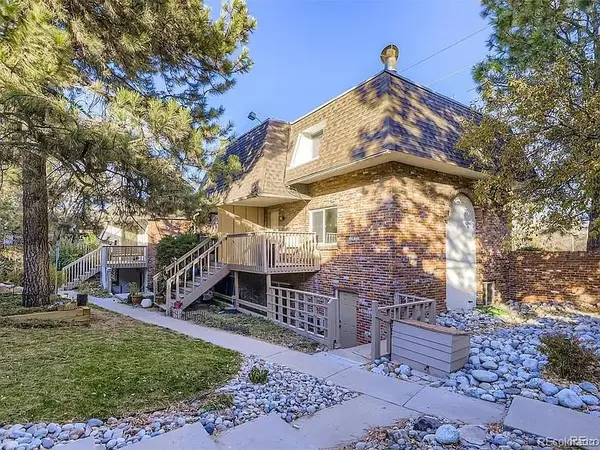 $199,000Active2 beds 1 baths874 sq. ft.
$199,000Active2 beds 1 baths874 sq. ft.1525 S Holly Street #101, Denver, CO 80222
MLS# 2912786Listed by: COLORADO REALTY 4 LESS, LLC - New
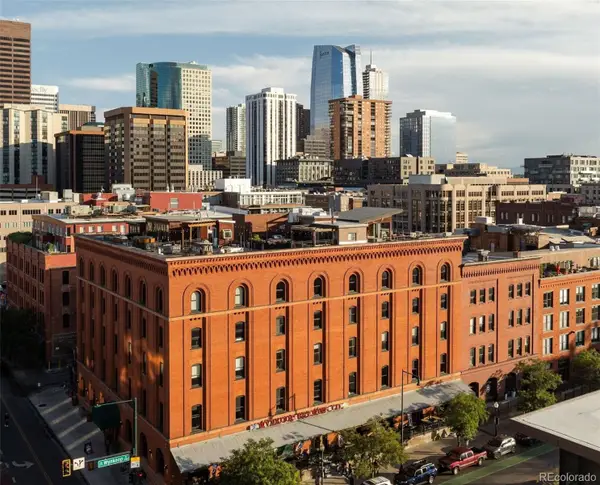 $4,900,000Active3 beds 4 baths4,118 sq. ft.
$4,900,000Active3 beds 4 baths4,118 sq. ft.1792 Wynkoop Street #505, Denver, CO 80202
MLS# 6606300Listed by: LIV SOTHEBY'S INTERNATIONAL REALTY - New
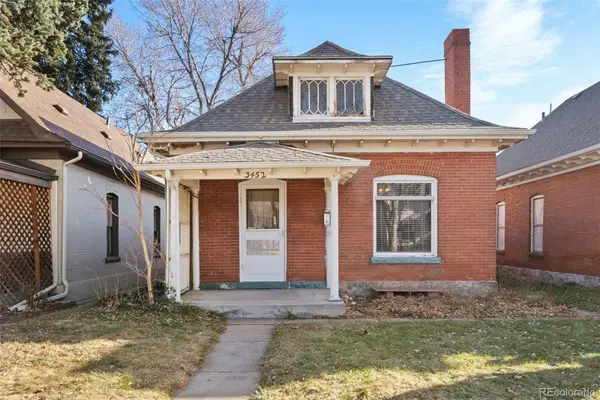 $500,000Active2 beds 1 baths1,805 sq. ft.
$500,000Active2 beds 1 baths1,805 sq. ft.3452 Bryant Street, Denver, CO 80211
MLS# 4122021Listed by: RE/MAX OF CHERRY CREEK - New
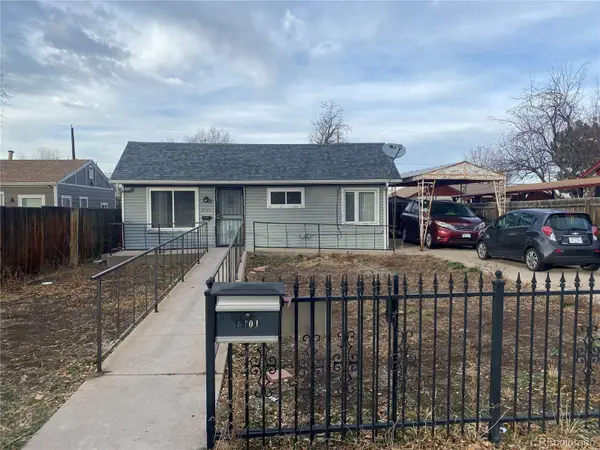 $220,000Active2 beds 1 baths666 sq. ft.
$220,000Active2 beds 1 baths666 sq. ft.3101 W Ohio Avenue, Denver, CO 80219
MLS# 4949967Listed by: RE/MAX PROFESSIONALS
