4032 Lipan Street, Denver, CO 80211
Local realty services provided by:Better Homes and Gardens Real Estate Kenney & Company
4032 Lipan Street,Denver, CO 80211
$644,900
- 3 Beds
- 2 Baths
- - sq. ft.
- Single family
- Coming Soon
Listed by: illona gerlock7202066568
Office: coldwell banker realty- denver central
MLS#:IR1048774
Source:ML
Price summary
- Price:$644,900
About this home
Your Sunnyside Dream Starts Here - Welcome to one of Denver's most sought-after neighborhoods! This oversized 6,200+ sq ft double lot (50 x 125) in Sunnyside is a rare find, zoned for a duplex or ADU. Whether you're a first-time buyer, seasoned investor, or developer, this property offers endless opportunity. Move right in, enjoy steady rental income, or begin your next high-end duplex project-surrounded by others selling for $1.2M+ per side. Inside, you'll find timeless character and modern updates including hardwood floors, built-ins, custom lighting, and exposed brick waiting to shine. The kitchen features stainless steel appliances, oak cabinetry, and tile finishes, while a granite-topped bath and laundry/mudroom complete the main level. Upstairs, two spacious bedrooms include a primary suite with en-suite bath and private deck-the perfect spot for morning coffee or evening wine. Step outside to a two-level back deck and large fenced yard-ideal for entertaining, relaxing, or planning your next project. The approx. 500 sq ft basement (accessed via the deck) offers excellent storage or future expansion potential. Walk or bike to neighborhood favorites like Linger, Avanti, Michelin-starred Wolf's Tailor, Postino's, Diebolt Brewing, and all the best of LoHi and Sunnyside. Recent updates include water heater (2021), roof & gutters (2020), and HVAC serviced June 2025. The crawlspace/basement is approximately 500 sq ft, and 6 ft tall)and houses the furnace and water heater,. Aluminum siding covers the original brick exterior. This property delivers rare flexibility, prime location, and incredible potential. Live in it. Rent it. Develop it. Your Sunnyside future starts here.
Contact an agent
Home facts
- Year built:1886
- Listing ID #:IR1048774
Rooms and interior
- Bedrooms:3
- Total bathrooms:2
Heating and cooling
- Cooling:Central Air
- Heating:Forced Air
Structure and exterior
- Roof:Composition
- Year built:1886
Schools
- High school:North
- Middle school:Other
- Elementary school:Trevista at Horace Mann
Utilities
- Water:Public
Finances and disclosures
- Price:$644,900
- Tax amount:$3,459 (2024)
New listings near 4032 Lipan Street
- New
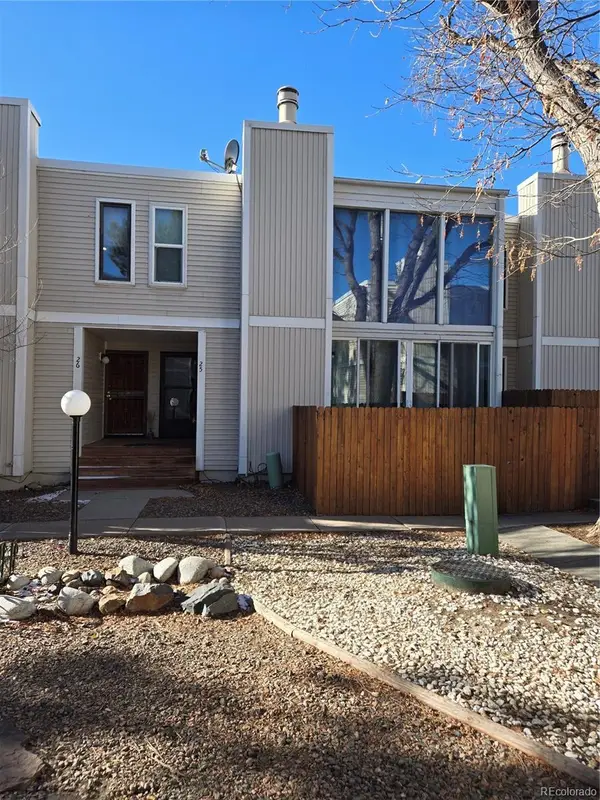 $429,700Active3 beds 3 baths1,706 sq. ft.
$429,700Active3 beds 3 baths1,706 sq. ft.1050 S Monaco Parkway #25, Denver, CO 80224
MLS# 7671240Listed by: BROKERS GUILD HOMES - Coming Soon
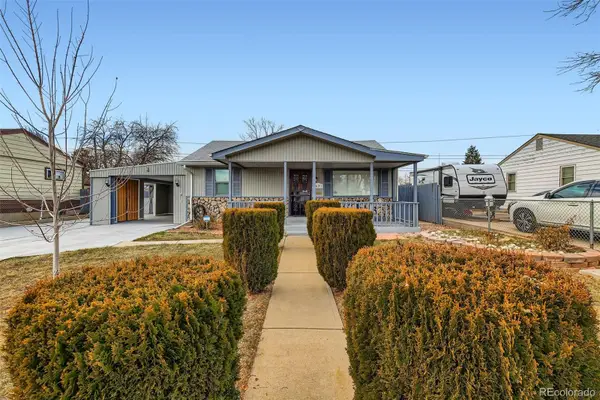 $475,000Coming Soon3 beds 2 baths
$475,000Coming Soon3 beds 2 baths1431 S Meade Street, Denver, CO 80219
MLS# 4174577Listed by: KELLER WILLIAMS REALTY DOWNTOWN LLC - Coming Soon
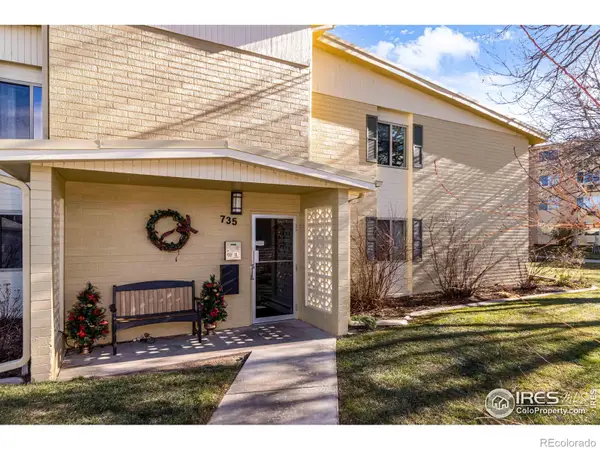 $195,000Coming Soon1 beds 1 baths
$195,000Coming Soon1 beds 1 baths735 S Alton Way, Denver, CO 80247
MLS# IR1048785Listed by: J. CO REAL ESTATE - Coming Soon
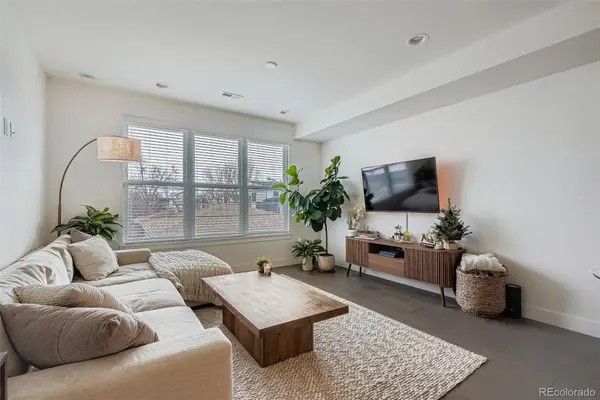 $600,000Coming Soon2 beds 2 baths
$600,000Coming Soon2 beds 2 baths3222 W 19th Avenue #7, Denver, CO 80204
MLS# 3388580Listed by: MADISON & COMPANY PROPERTIES - New
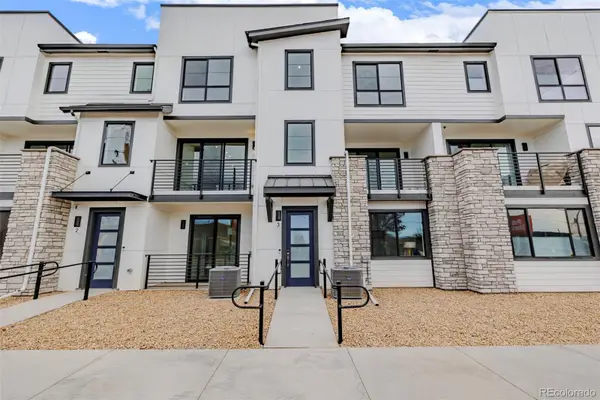 $647,990Active4 beds 4 baths1,966 sq. ft.
$647,990Active4 beds 4 baths1,966 sq. ft.2078 S Holly Street #3, Denver, CO 80222
MLS# 3017136Listed by: KELLER WILLIAMS ACTION REALTY LLC - New
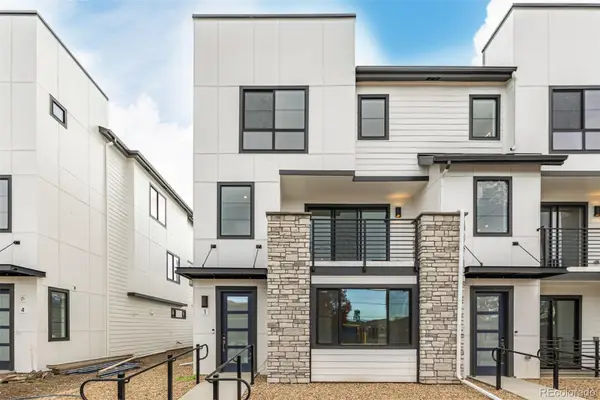 $684,990Active4 beds 4 baths2,157 sq. ft.
$684,990Active4 beds 4 baths2,157 sq. ft.2076 S Holly Street #1, Denver, CO 80222
MLS# 5244158Listed by: KELLER WILLIAMS ACTION REALTY LLC - New
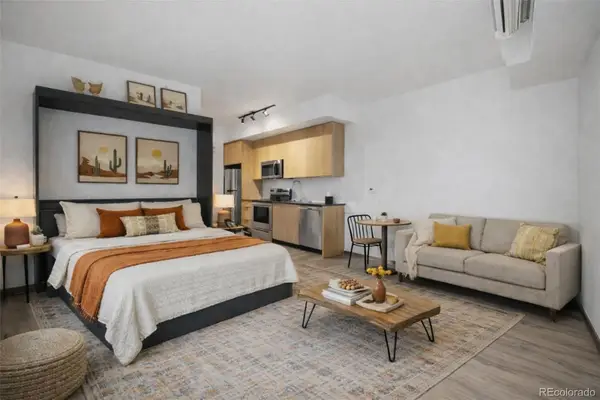 $155,000Active-- beds 1 baths331 sq. ft.
$155,000Active-- beds 1 baths331 sq. ft.603 Inca Street #530, Denver, CO 80204
MLS# 7049364Listed by: NAVIGATE REALTY - New
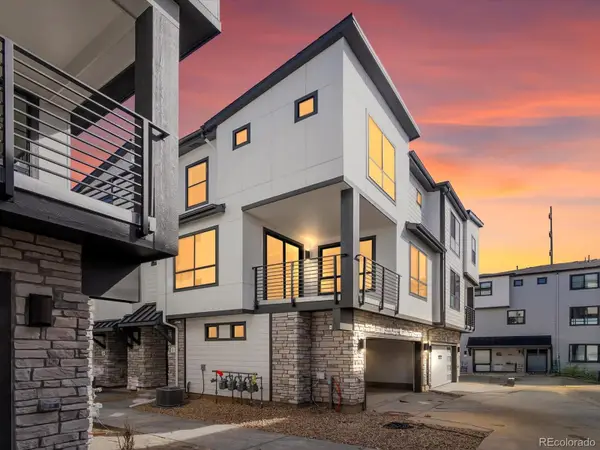 $514,990Active2 beds 3 baths1,238 sq. ft.
$514,990Active2 beds 3 baths1,238 sq. ft.2024 S Holly Street #4, Denver, CO 80222
MLS# 9523212Listed by: KELLER WILLIAMS ACTION REALTY LLC - Coming Soon
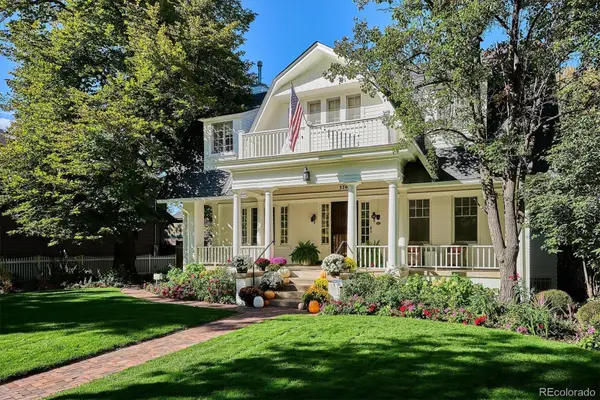 $2,695,000Coming Soon4 beds 4 baths
$2,695,000Coming Soon4 beds 4 baths379 N Marion Street, Denver, CO 80218
MLS# 5130389Listed by: CAMBER REALTY, LTD - Coming Soon
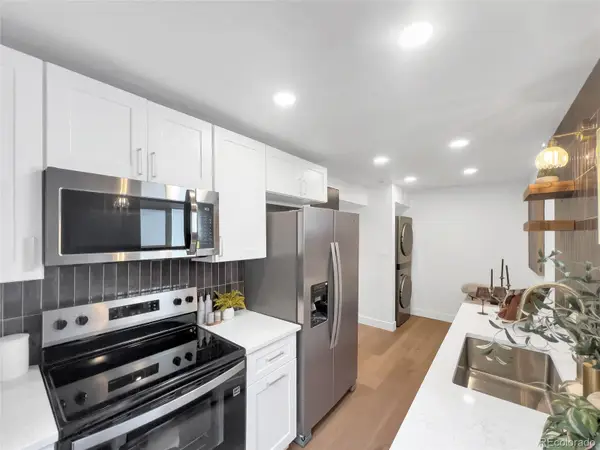 $400,000Coming Soon1 beds 1 baths
$400,000Coming Soon1 beds 1 baths2356 N Clay Street, Denver, CO 80211
MLS# 6338455Listed by: YOUR CASTLE REALTY LLC
