410 Acoma Street #208, Denver, CO 80204
Local realty services provided by:Better Homes and Gardens Real Estate Kenney & Company
410 Acoma Street #208,Denver, CO 80204
$585,000
- 2 Beds
- 3 Baths
- 1,668 sq. ft.
- Condominium
- Active
Listed by: kelsey longkelsey.long@theWgroup-realestate.com,303-887-8852
Office: milehimodern
MLS#:6060954
Source:ML
Price summary
- Price:$585,000
- Price per sq. ft.:$350.72
- Monthly HOA dues:$1,181
About this home
Sophisticated city living awaits in this sprawling retreat within the iconic Watermark Residences — a boutique, resort-style building designed by the renowned Fentress Architects. One of the largest units in the building, this condo blends high-end design with curated comfort. Expansive interiors boast tall ceilings, hardwood floors and a separate home office. A gourmet kitchen features premium stainless steel appliances, granite counters, gas range, and ample storage space. The open layout flows seamlessly to a large 461sf private outdoor terrace accessible from both the living room and primary suite, creating the perfect setting for entertaining or quiet relaxation. Enjoy access to resort-style amenities including a rooftop infinity pool (open all year) with unobstructed mountain and city views, a Jacuzzi, outdoor kitchen and an elegant lobby with concierge service. With one deeded parking spot plus a second available to rent and all utilities included in the HOA (electricity, gas, heat, ac, trash, recycling, water & sewer), this is refined urban living at its finest — moments from Baker’s vibrant restaurants, shops and nightlife. Large storage room available for purchase separately.
Contact an agent
Home facts
- Year built:2006
- Listing ID #:6060954
Rooms and interior
- Bedrooms:2
- Total bathrooms:3
- Full bathrooms:1
- Half bathrooms:1
- Living area:1,668 sq. ft.
Heating and cooling
- Cooling:Central Air
- Heating:Forced Air
Structure and exterior
- Year built:2006
- Building area:1,668 sq. ft.
Schools
- High school:Compassion Road Academy
- Middle school:Strive Federal
- Elementary school:DCIS at Fairmont
Utilities
- Water:Public
- Sewer:Public Sewer
Finances and disclosures
- Price:$585,000
- Price per sq. ft.:$350.72
- Tax amount:$3,665 (2024)
New listings near 410 Acoma Street #208
- New
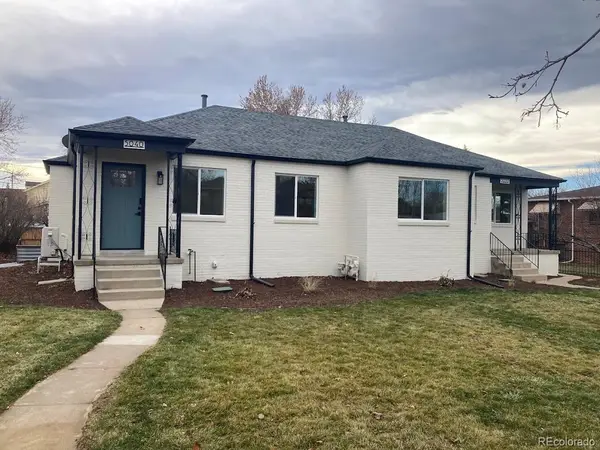 $579,000Active2 beds 3 baths1,414 sq. ft.
$579,000Active2 beds 3 baths1,414 sq. ft.5040 W 33rd Avenue, Denver, CO 80212
MLS# 1778099Listed by: HIGHLAND PROPERTY - New
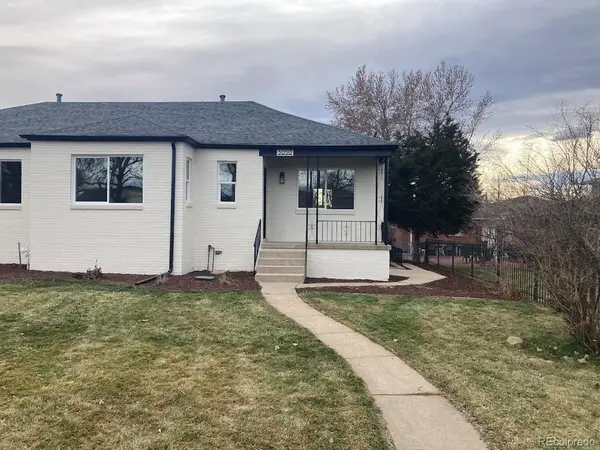 $675,000Active2 beds 3 baths1,564 sq. ft.
$675,000Active2 beds 3 baths1,564 sq. ft.5050 W 33rd Avenue, Denver, CO 80212
MLS# 4518448Listed by: HIGHLAND PROPERTY - New
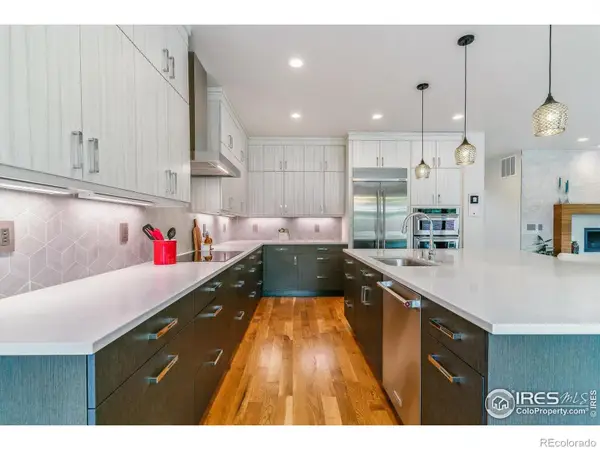 $1,575,000Active4 beds 5 baths4,427 sq. ft.
$1,575,000Active4 beds 5 baths4,427 sq. ft.4274 E Dickenson Place, Denver, CO 80222
MLS# IR1048452Listed by: COMPASS-DENVER - New
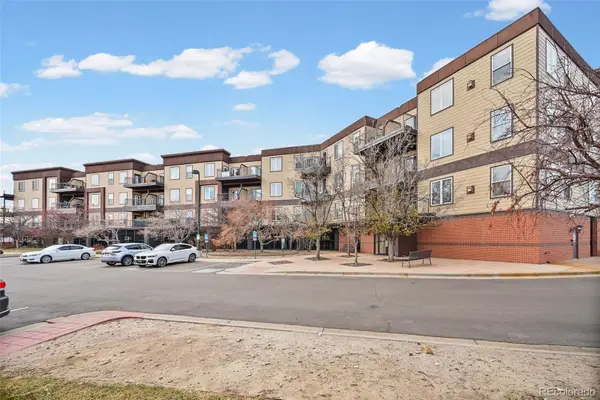 $275,000Active2 beds 2 baths1,194 sq. ft.
$275,000Active2 beds 2 baths1,194 sq. ft.15475 Andrews Drive #208, Denver, CO 80239
MLS# 5491086Listed by: COMPASS - DENVER - Coming Soon
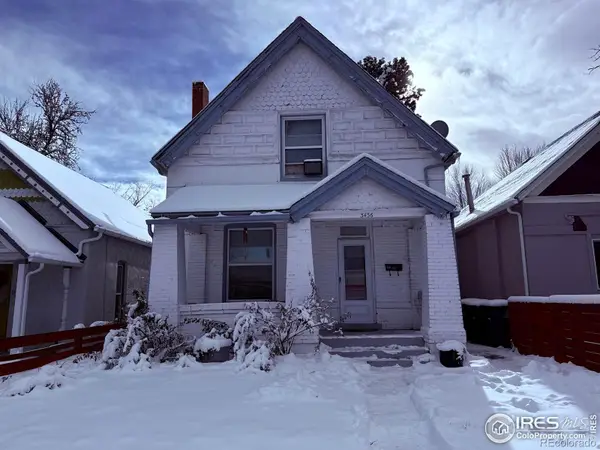 $625,000Coming Soon3 beds 2 baths
$625,000Coming Soon3 beds 2 baths3436 W 23rd Avenue, Denver, CO 80211
MLS# IR1048449Listed by: KELLER WILLIAMS-PREFERRED RLTY - New
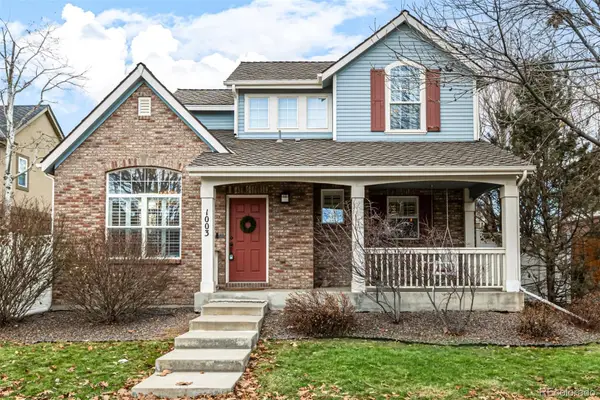 $870,000Active4 beds 4 baths2,641 sq. ft.
$870,000Active4 beds 4 baths2,641 sq. ft.1003 Roslyn Court, Denver, CO 80230
MLS# 6419467Listed by: URBAN REALTY GROUP CORPORATION - New
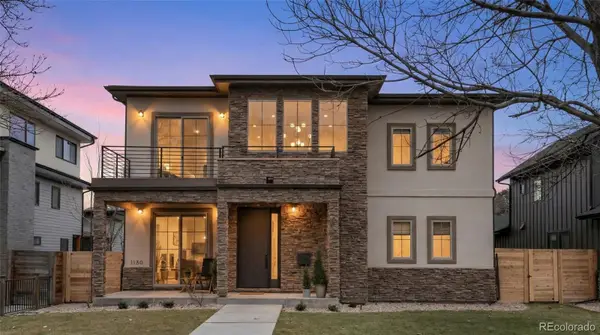 $2,185,000Active6 beds 6 baths4,913 sq. ft.
$2,185,000Active6 beds 6 baths4,913 sq. ft.1150 Leyden Street, Denver, CO 80220
MLS# 2390920Listed by: LENKA COPPERMAN - New
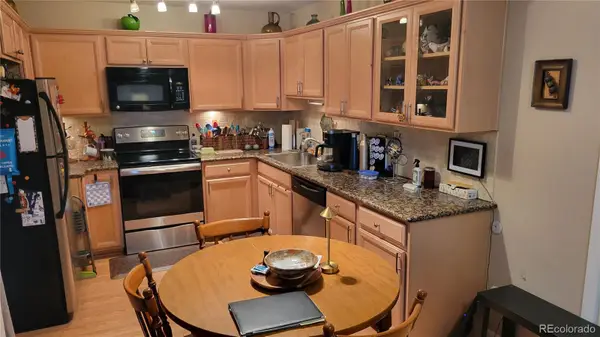 $182,000Active2 beds 1 baths870 sq. ft.
$182,000Active2 beds 1 baths870 sq. ft.705 S Clinton Street #9B, Denver, CO 80247
MLS# 2402598Listed by: SCHOENECKER & CO - Open Sun, 12 to 2pmNew
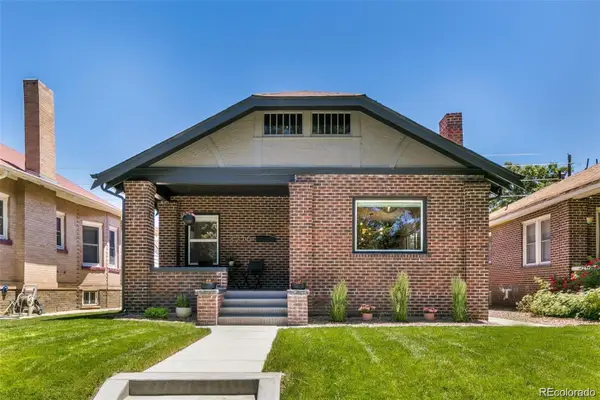 $800,000Active4 beds 2 baths1,743 sq. ft.
$800,000Active4 beds 2 baths1,743 sq. ft.3216 N Vine Street, Denver, CO 80205
MLS# 6191847Listed by: 1858 REAL ESTATE - New
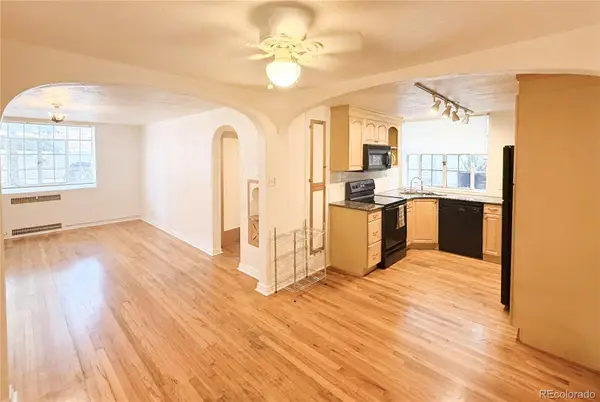 $239,999Active1 beds 1 baths608 sq. ft.
$239,999Active1 beds 1 baths608 sq. ft.485 S Logan Street #16, Denver, CO 80209
MLS# 7556380Listed by: YOUR CASTLE REALTY LLC
