4100 Albion Street #519, Denver, CO 80216
Local realty services provided by:Better Homes and Gardens Real Estate Kenney & Company
Listed by: robert taylor, david umphressrobert@umphressgroup.com,859-621-7641
Office: real broker, llc. dba real
MLS#:9464425
Source:ML
Price summary
- Price:$350,000
- Price per sq. ft.:$328.33
- Monthly HOA dues:$990
About this home
A corner position sets the tone for a bright and inviting home where natural light becomes an everyday companion. Built in 2015, this contemporary condo feels both modern and comforting with an intuitive open layout that encourages effortless living. The main living area is shaped by a large picture window that draws light deep into the space and creates a calm, uplifting atmosphere. This airy living room flows into a spacious kitchen where the island features a beautiful shiplap front that adds subtle texture and visual interest. Espresso toned cabinetry and refined lighting combine for a look that feels polished and stylish. Thoughtful storage and generous prep spaces make this kitchen both functional and inspiring for daily meals or gatherings. Beside the kitchen, the dining area is wrapped in oversized windows that allow sunlight to pour in throughout the day. The effect is remarkable, creating a setting that feels vibrant for entertaining and tranquil for slow morning coffees. The private quarters offer a sense of ease as well. The primary bedroom features a modern overhead fixture and a layout that lends itself to comfort. A shared ensuite bath brings convenience and contemporary style. The secondary bedroom is equally inviting with excellent scale and soft natural light. A one car private garage and an additional reserved parking space provide practicality rarely found in condo living. With two full baths, an open plan, abundant light, and a thoughtful modern design, this corner residence offers an uplifting blend of comfort, style, and functionality.
Contact an agent
Home facts
- Year built:2005
- Listing ID #:9464425
Rooms and interior
- Bedrooms:2
- Total bathrooms:2
- Full bathrooms:2
- Living area:1,066 sq. ft.
Heating and cooling
- Cooling:Central Air
- Heating:Forced Air
Structure and exterior
- Roof:Composition
- Year built:2005
- Building area:1,066 sq. ft.
- Lot area:4.97 Acres
Schools
- High school:East
- Middle school:DSST: Montview
- Elementary school:Smith Renaissance
Utilities
- Water:Public
- Sewer:Public Sewer
Finances and disclosures
- Price:$350,000
- Price per sq. ft.:$328.33
- Tax amount:$1,636 (2024)
New listings near 4100 Albion Street #519
- Open Sat, 1 to 2pmNew
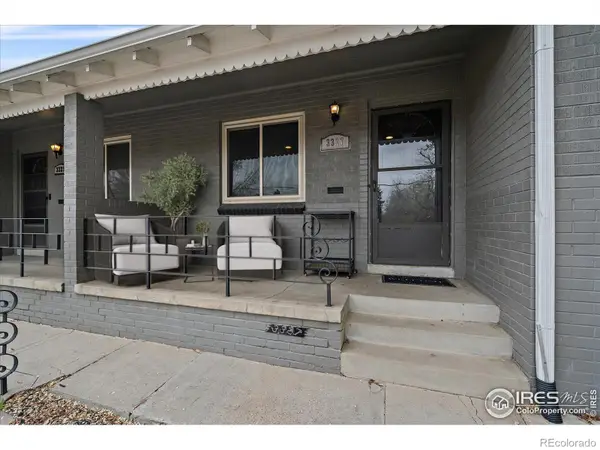 $625,000Active2 beds 2 baths1,308 sq. ft.
$625,000Active2 beds 2 baths1,308 sq. ft.3327 Irving Street, Denver, CO 80211
MLS# IR1048798Listed by: MADISON & COMPANY PROPERTIES - Open Sun, 11am to 1pmNew
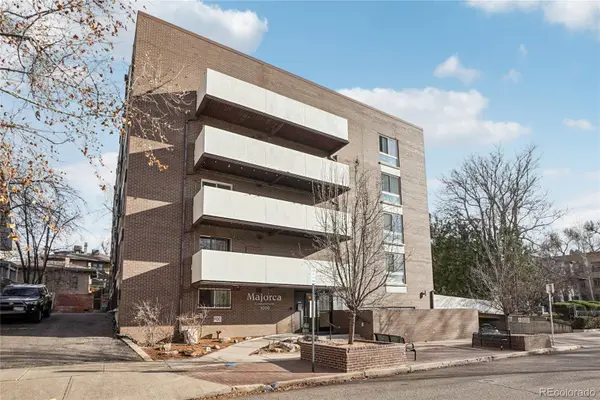 $300,000Active2 beds 2 baths918 sq. ft.
$300,000Active2 beds 2 baths918 sq. ft.1050 N Lafayette Street #108, Denver, CO 80218
MLS# 2746970Listed by: REDFIN CORPORATION - New
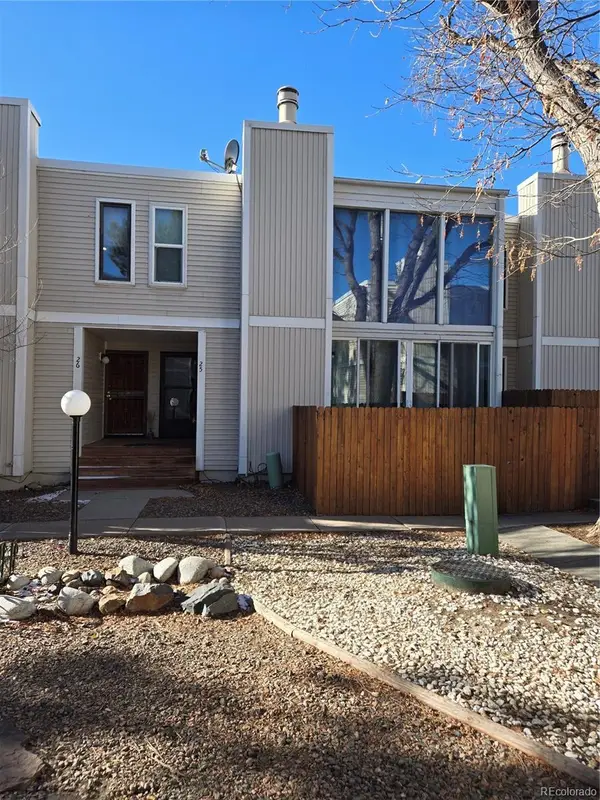 $429,700Active3 beds 3 baths1,706 sq. ft.
$429,700Active3 beds 3 baths1,706 sq. ft.1050 S Monaco Parkway #25, Denver, CO 80224
MLS# 7671240Listed by: BROKERS GUILD HOMES - Coming Soon
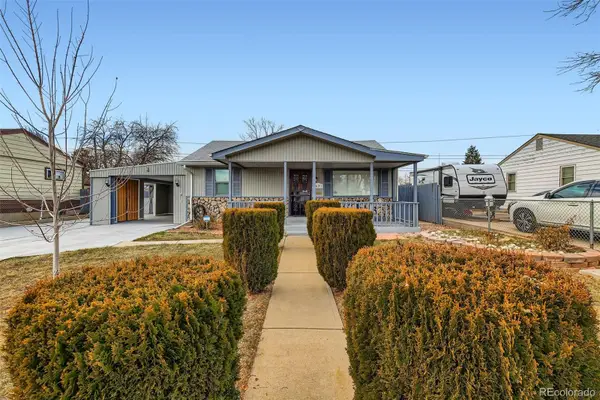 $475,000Coming Soon3 beds 2 baths
$475,000Coming Soon3 beds 2 baths1431 S Meade Street, Denver, CO 80219
MLS# 4174577Listed by: KELLER WILLIAMS REALTY DOWNTOWN LLC - Coming Soon
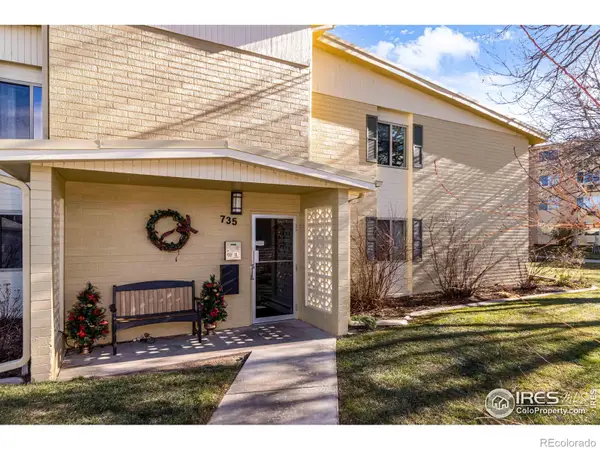 $195,000Coming Soon1 beds 1 baths
$195,000Coming Soon1 beds 1 baths735 S Alton Way, Denver, CO 80247
MLS# IR1048785Listed by: J. CO REAL ESTATE - Coming Soon
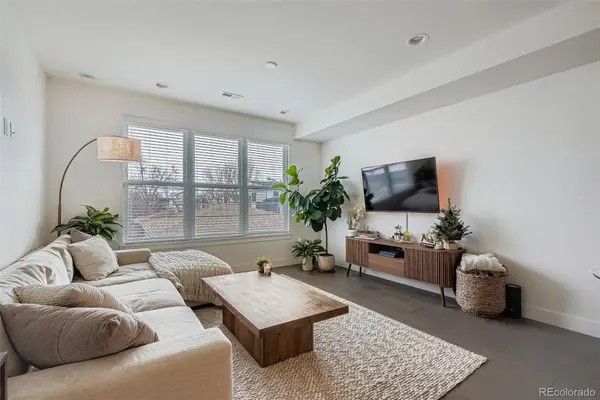 $600,000Coming Soon2 beds 2 baths
$600,000Coming Soon2 beds 2 baths3222 W 19th Avenue #7, Denver, CO 80204
MLS# 3388580Listed by: MADISON & COMPANY PROPERTIES - New
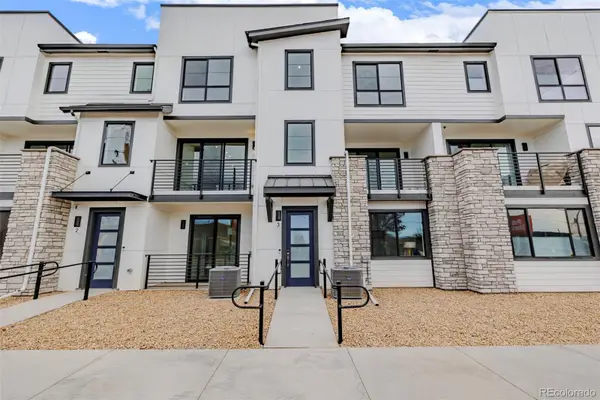 $647,990Active4 beds 4 baths1,966 sq. ft.
$647,990Active4 beds 4 baths1,966 sq. ft.2078 S Holly Street #3, Denver, CO 80222
MLS# 3017136Listed by: KELLER WILLIAMS ACTION REALTY LLC - New
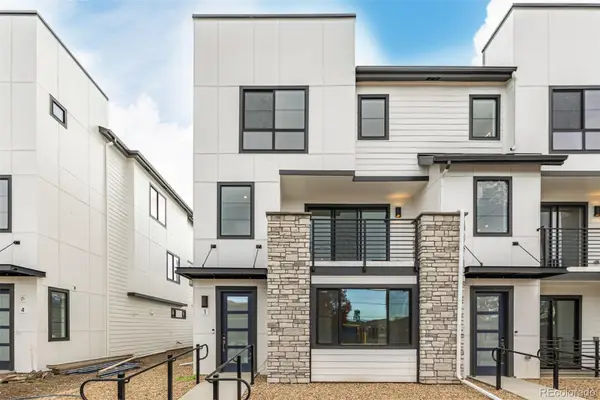 $684,990Active4 beds 4 baths2,157 sq. ft.
$684,990Active4 beds 4 baths2,157 sq. ft.2076 S Holly Street #1, Denver, CO 80222
MLS# 5244158Listed by: KELLER WILLIAMS ACTION REALTY LLC - New
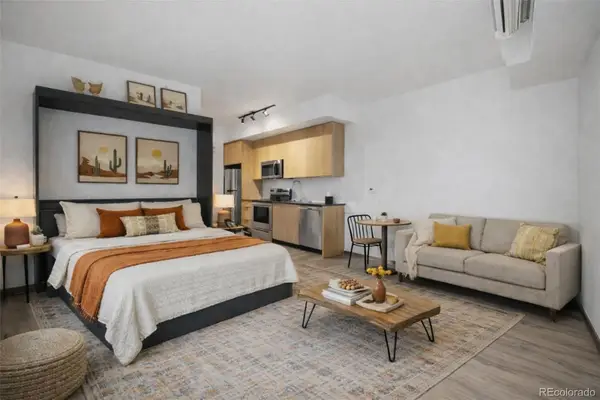 $155,000Active-- beds 1 baths331 sq. ft.
$155,000Active-- beds 1 baths331 sq. ft.603 Inca Street #530, Denver, CO 80204
MLS# 7049364Listed by: NAVIGATE REALTY - New
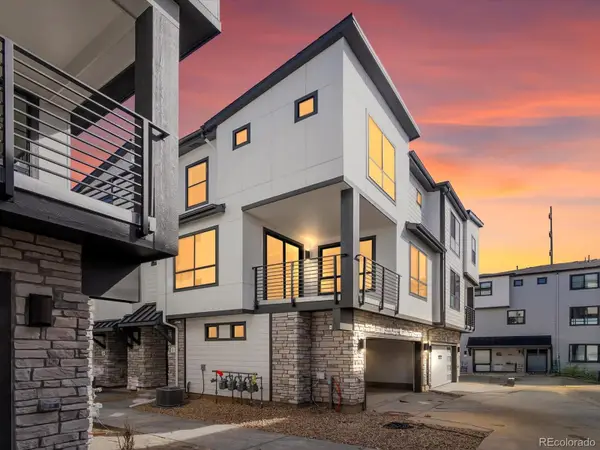 $514,990Active2 beds 3 baths1,238 sq. ft.
$514,990Active2 beds 3 baths1,238 sq. ft.2024 S Holly Street #4, Denver, CO 80222
MLS# 9523212Listed by: KELLER WILLIAMS ACTION REALTY LLC
