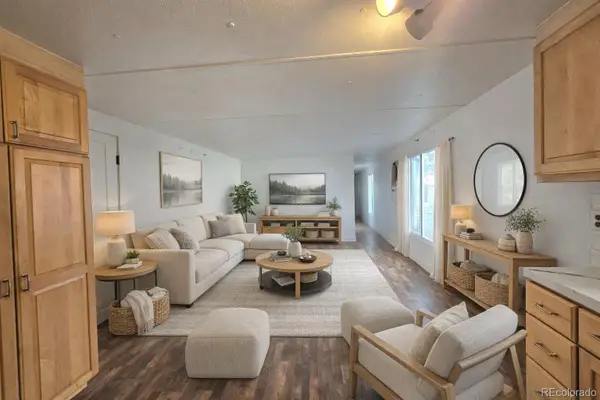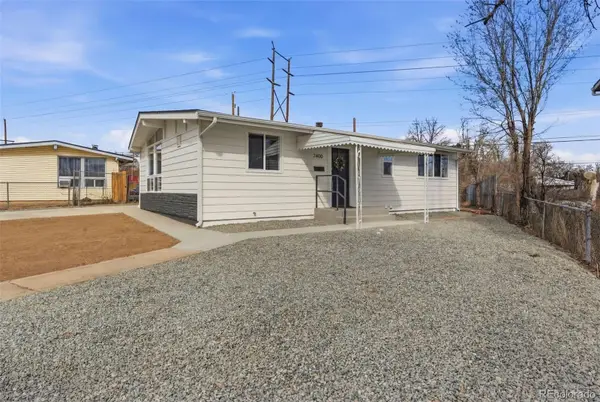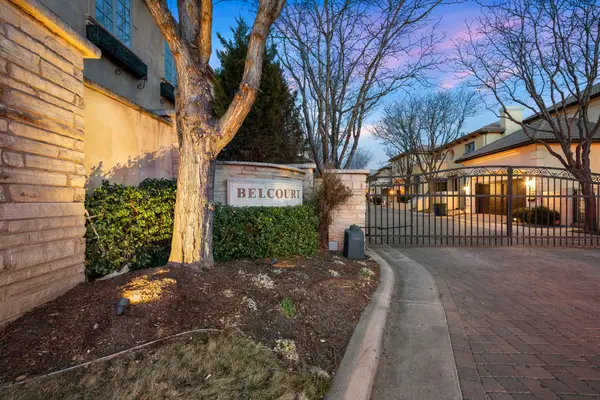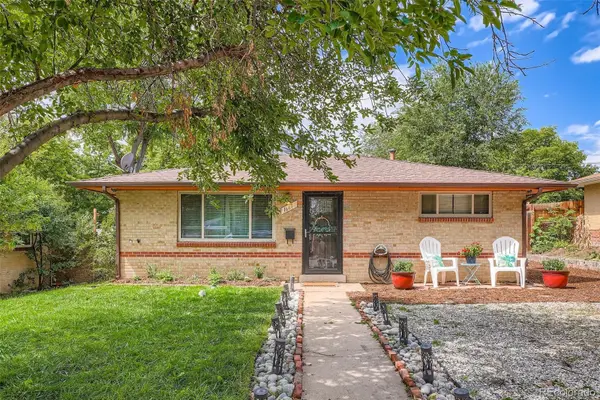415 N Clarkson Street, Denver, CO 80218
Local realty services provided by:Better Homes and Gardens Real Estate Kenney & Company
Listed by: keith rosenhagenkeith@rosenhagenteam.com,303-520-5976
Office: rosenhagen real estate professionals
MLS#:7011286
Source:ML
Price summary
- Price:$1,349,000
- Price per sq. ft.:$488.06
About this home
An incredible opportunity awaits you to own brand new construction in the heart of one of Denver's beloved historic neighborhoods. You'll find this home to be a wonderful compliment of past meeting the present, literally built from the dirt up with classic design and repurposed brick from the original 1921 bungalow, all in charming Alamo Placita. Start with the covered front porch that opens to a grand main level featuring soaring ceilings, gleaming oak wood flooring, oversized windows, and custom lighting. The kitchen offers matching stainless appliances, an abundance of cabinet and counter space, and a HUGE quartz island with custom pendant lighting. Sliding glass doors lead to a side-yard repurposed brick patio, perfect for grilling and outdoor dining. The dining area is sunlit from a large window and contemporary french doors, leading to the private, fenced backyard with a second repurposed brick patio, lush yard, and detached large 2-car garage (wired for EV charging). Adjacent to the dining room is the extra deep walk-in pantry (offering additional cabinet and counter space, and appliance storage, or a wine fridge), and a small mud room and door leading to the backyard for garage access. Past the 1/2 bath are stairs to the unfinished basement. Up the luxurious hardwood oak staircase to the generous landing above finds the primary bedroom and two additional guest bedrooms. The primary suite is sunlit with vaulted ceiling, carpeted floor, walk-in closet, and ensuite 3/4 bath with quartz dual sink counter. This level also finds an enclosed laundry room and full bath with white quartz dual sink counter. Additional upgrades include soft-close cabinetry, solar ready wiring, sump pump, radon mitigation system, basement egress window wells with french drains, rough-ins in basement for easy additions. You can enjoy the walkable neighborhood with easy proximity to area restaurants, quaint cafes, city parks, including access to downtown Denver and Cherry Creek amenities.
Contact an agent
Home facts
- Year built:2025
- Listing ID #:7011286
Rooms and interior
- Bedrooms:3
- Total bathrooms:3
- Full bathrooms:1
- Half bathrooms:1
- Living area:2,764 sq. ft.
Heating and cooling
- Cooling:Central Air
- Heating:Forced Air, Natural Gas
Structure and exterior
- Roof:Composition
- Year built:2025
- Building area:2,764 sq. ft.
- Lot area:0.1 Acres
Schools
- High school:East
- Middle school:Morey
- Elementary school:Dora Moore
Utilities
- Water:Public
- Sewer:Public Sewer
Finances and disclosures
- Price:$1,349,000
- Price per sq. ft.:$488.06
- Tax amount:$3,073 (2024)
New listings near 415 N Clarkson Street
- Coming Soon
 $625,000Coming Soon2 beds 3 baths
$625,000Coming Soon2 beds 3 baths1080 E 13th Avenue #401, Denver, CO 80218
MLS# 2976649Listed by: EXP REALTY, LLC - New
 $66,000Active3 beds 1 baths840 sq. ft.
$66,000Active3 beds 1 baths840 sq. ft.6250 Federal Boulevard, Denver, CO 80221
MLS# 3442113Listed by: JPAR MODERN REAL ESTATE - Coming Soon
 $445,000Coming Soon3 beds 3 baths
$445,000Coming Soon3 beds 3 baths21599 Randolph Place, Denver, CO 80249
MLS# 5014659Listed by: HOMESMART REALTY - Coming Soon
 $414,900Coming Soon3 beds 2 baths
$414,900Coming Soon3 beds 2 baths7480 Greenwood Boulevard, Denver, CO 80221
MLS# 5142978Listed by: MEGASTAR REALTY - Open Sat, 12 to 2pmNew
 $625,000Active1 beds 1 baths824 sq. ft.
$625,000Active1 beds 1 baths824 sq. ft.1750 Wewatta Street #629, Denver, CO 80202
MLS# 5707841Listed by: REDFIN CORPORATION - New
 $2,750,000Active3 beds 4 baths5,041 sq. ft.
$2,750,000Active3 beds 4 baths5,041 sq. ft.100 S University Boulevard #5, Denver, CO 80209
MLS# 7639897Listed by: LIV SOTHEBY'S INTERNATIONAL REALTY - New
 $430,000Active3 beds 2 baths2,352 sq. ft.
$430,000Active3 beds 2 baths2,352 sq. ft.8371 Shoshone Street, Denver, CO 80221
MLS# 7731746Listed by: JPAR MODERN REAL ESTATE - New
 $935,000Active3 beds 2 baths1,763 sq. ft.
$935,000Active3 beds 2 baths1,763 sq. ft.3540 Meade Street, Denver, CO 80211
MLS# 8415287Listed by: MILEHIMODERN - Coming Soon
 $489,000Coming Soon3 beds 2 baths
$489,000Coming Soon3 beds 2 baths1681 S Zenobia Way, Denver, CO 80219
MLS# 4535550Listed by: KELLER WILLIAMS DTC - Coming SoonOpen Sat, 12 to 2pm
 $569,000Coming Soon2 beds 2 baths
$569,000Coming Soon2 beds 2 baths3100 N High Street, Denver, CO 80205
MLS# 4968099Listed by: COMPASS - DENVER

