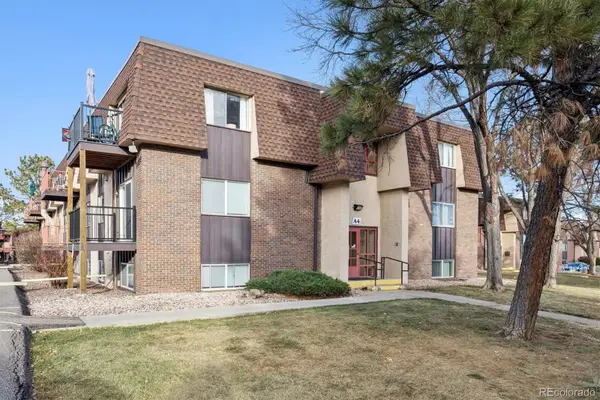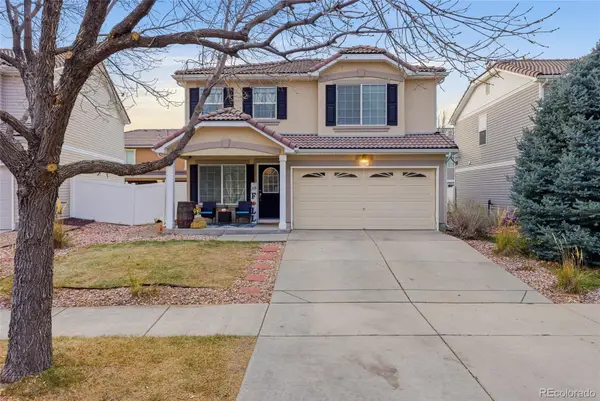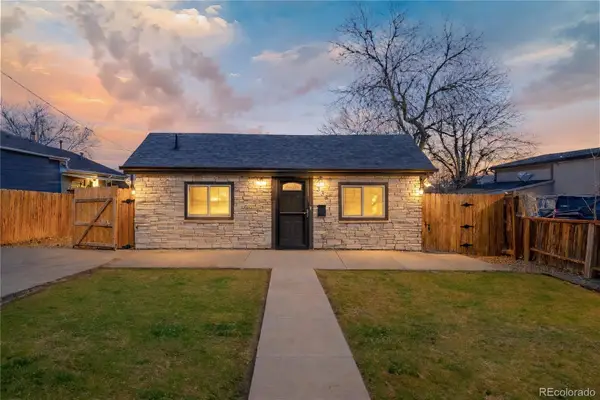4157 Wyandot Street, Denver, CO 80211
Local realty services provided by:Better Homes and Gardens Real Estate Kenney & Company
4157 Wyandot Street,Denver, CO 80211
$699,990
- 2 Beds
- 2 Baths
- 1,382 sq. ft.
- Townhouse
- Active
Listed by: fabian tarangoFabian@highcaphomes.com,720-323-7019
Office: keller williams realty downtown llc.
MLS#:6118631
Source:ML
Price summary
- Price:$699,990
- Price per sq. ft.:$506.51
About this home
Welcome to 4157 Wyandot St in Denver, CO — a completely reimagined home nestled in the heart of the highly sought-after Sunnyside neighborhood. This property offers the confidence of a brand-new home with the charm of an established community.
Featuring 2 spacious bedrooms, 2 beautifully updated bathrooms, and a 1-car garage, this home blends thoughtful design with everyday functionality. The lower-level living space even offers easy potential for a private Airbnb suite, adding versatility and value.
Step inside and experience an open, light-filled layout designed for modern living. The kitchen showcases all-new appliances, sleek cabinetry, and contemporary finishes — ideal for cooking, hosting, or just enjoying your morning coffee. Both bathrooms have been transformed with high-end fixtures, designer tile, and modern vanities, creating spa-like retreats. With all-new systems, finishes, and details throughout, this home is truly move-in ready.
Outside, you’re steps away from everything that makes Sunnyside special — local coffee shops, restaurants, parks, and effortless access to downtown Denver, LoHi, and I-70 for mountain adventures. The detached garage adds secure parking and extra storage, a rare bonus in this coveted area.
If you’re searching for a turnkey home that pairs Sunnyside’s charm with the comfort of a brand-new build, this is the one.
Contact an agent
Home facts
- Year built:1921
- Listing ID #:6118631
Rooms and interior
- Bedrooms:2
- Total bathrooms:2
- Full bathrooms:1
- Living area:1,382 sq. ft.
Heating and cooling
- Cooling:Central Air
- Heating:Forced Air
Structure and exterior
- Roof:Rolled/Hot Mop
- Year built:1921
- Building area:1,382 sq. ft.
- Lot area:0.14 Acres
Schools
- High school:North
- Middle school:Skinner
- Elementary school:Trevista at Horace Mann
Utilities
- Water:Public
- Sewer:Public Sewer
Finances and disclosures
- Price:$699,990
- Price per sq. ft.:$506.51
- Tax amount:$2,714 (2024)
New listings near 4157 Wyandot Street
- New
 $140,000Active1 beds 1 baths763 sq. ft.
$140,000Active1 beds 1 baths763 sq. ft.7755 E Quincy Avenue #206A4, Denver, CO 80237
MLS# 1785942Listed by: LIV SOTHEBY'S INTERNATIONAL REALTY - New
 $960,000Active4 beds 4 baths3,055 sq. ft.
$960,000Active4 beds 4 baths3,055 sq. ft.185 Pontiac Street, Denver, CO 80220
MLS# 3360267Listed by: COMPASS - DENVER - New
 $439,000Active3 beds 3 baths1,754 sq. ft.
$439,000Active3 beds 3 baths1,754 sq. ft.5567 Netherland Court, Denver, CO 80249
MLS# 3384837Listed by: PAK HOME REALTY - New
 $399,900Active2 beds 1 baths685 sq. ft.
$399,900Active2 beds 1 baths685 sq. ft.3381 W Center Avenue, Denver, CO 80219
MLS# 8950370Listed by: LOKATION REAL ESTATE - New
 $443,155Active3 beds 3 baths1,410 sq. ft.
$443,155Active3 beds 3 baths1,410 sq. ft.22649 E 47th Drive, Aurora, CO 80019
MLS# 3217720Listed by: LANDMARK RESIDENTIAL BROKERAGE - New
 $375,000Active2 beds 2 baths939 sq. ft.
$375,000Active2 beds 2 baths939 sq. ft.1709 W Asbury Avenue, Denver, CO 80223
MLS# 3465454Listed by: CITY PARK REALTY LLC - New
 $845,000Active4 beds 3 baths1,746 sq. ft.
$845,000Active4 beds 3 baths1,746 sq. ft.1341 Eudora Street, Denver, CO 80220
MLS# 7798884Listed by: LOKATION REAL ESTATE - Open Sat, 3am to 5pmNew
 $535,000Active4 beds 2 baths2,032 sq. ft.
$535,000Active4 beds 2 baths2,032 sq. ft.1846 S Utica Street, Denver, CO 80219
MLS# 3623128Listed by: GUIDE REAL ESTATE - New
 $340,000Active2 beds 3 baths1,102 sq. ft.
$340,000Active2 beds 3 baths1,102 sq. ft.1811 S Quebec Way #82, Denver, CO 80231
MLS# 5336816Listed by: COLDWELL BANKER REALTY 24 - Open Sat, 12 to 2pmNew
 $464,900Active2 beds 1 baths768 sq. ft.
$464,900Active2 beds 1 baths768 sq. ft.754 Dahlia Street, Denver, CO 80220
MLS# 6542641Listed by: RE-ASSURANCE HOMES
