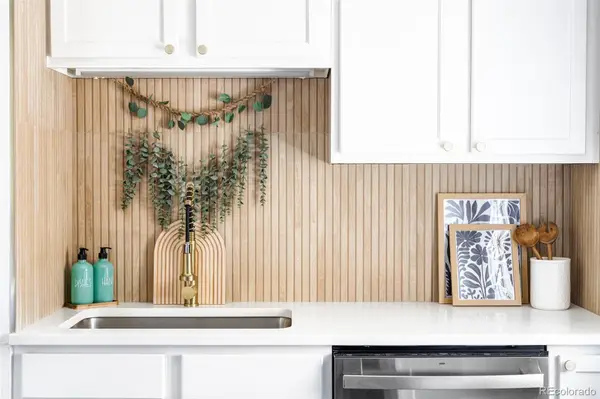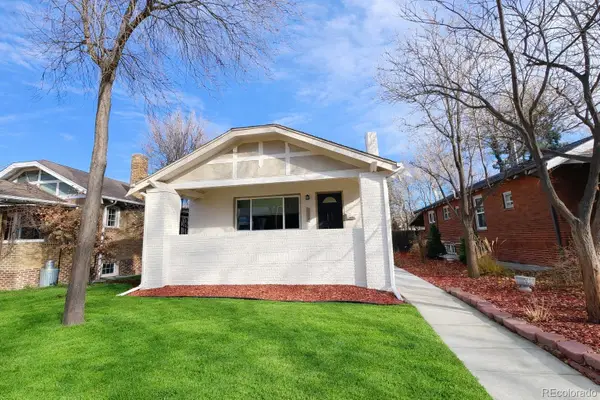417 Garfield Street, Denver, CO 80206
Local realty services provided by:Better Homes and Gardens Real Estate Kenney & Company
417 Garfield Street,Denver, CO 80206
$1,895,000
- 2 Beds
- 3 Baths
- 4,678 sq. ft.
- Townhouse
- Active
Listed by: jason cummingsJason@JasonCummingsDenver.com,720-409-7330
Office: compass - denver
MLS#:4844413
Source:ML
Price summary
- Price:$1,895,000
- Price per sq. ft.:$405.09
About this home
Stunning contemporary residence where modern design meets timeless warmth. Updated with stylish finishes & an inviting layout, this home offers the perfect blend of functionality & comfort. Inside the expansive open living spaces are filled with natural light, hardwood floors & soaring ceilings. The front sitting room features arched windows letting in plenty of light. A striking staircase with sleek metal railing adds a modern architectural focal point. Just off the entryway you will locate the dining room. The chef’s kitchen is a true centerpiece, showcasing sleek high-gloss cabinetry, quartz countertops, Wolf gas range & an oversized waterfall island with seating. A dedicated built in bar with floating shelves, wine refrigerator & marble-inspired backsplash creates a perfect space for entertaining. Additional built-in cabinetry provides a clean, modern workspace & extra storage. Just off the kitchen you’ll find an additional sitting space as well as the main living room which offers a cozy retreat with accent lighting & a fireplace wall with floor-to-ceiling stone tile. The sliding door opens to a private courtyard-style patio surrounded by mature trees & privacy fencing - the space is designed for effortless outdoor entertaining. Upstairs, the expansive primary suite is a private haven with vaulted ceilings, plenty of space for a sitting area & a cozy fireplace. A large walk-in closet with built-in organization offers ample storage. The en-suite bath features dual sinks & a spacious glass shower & soaking tub. An additional bedroom & a bathroom is located upstairs along with a convenient laundry room with built-ins & a spacious linen closet. Step down to the finished basement to discover a large living space & an expansive unfinished storage space. Walkable to all the shops & dining that line Cherry Creek, this home offers the best of both convenience & community. Tree-lined streets, nearby parks & inviting outdoor spaces create a serene residential setting.
Contact an agent
Home facts
- Year built:1997
- Listing ID #:4844413
Rooms and interior
- Bedrooms:2
- Total bathrooms:3
- Full bathrooms:2
- Half bathrooms:1
- Living area:4,678 sq. ft.
Heating and cooling
- Cooling:Central Air
- Heating:Forced Air, Natural Gas
Structure and exterior
- Roof:Composition
- Year built:1997
- Building area:4,678 sq. ft.
Schools
- High school:George Washington
- Middle school:Hill
- Elementary school:Steck
Utilities
- Water:Public
- Sewer:Public Sewer
Finances and disclosures
- Price:$1,895,000
- Price per sq. ft.:$405.09
- Tax amount:$8,632 (2024)
New listings near 417 Garfield Street
- New
 $535,000Active4 beds 2 baths2,032 sq. ft.
$535,000Active4 beds 2 baths2,032 sq. ft.1846 S Utica Street, Denver, CO 80219
MLS# 3623128Listed by: GUIDE REAL ESTATE - New
 $340,000Active2 beds 3 baths1,102 sq. ft.
$340,000Active2 beds 3 baths1,102 sq. ft.1811 S Quebec Way #82, Denver, CO 80231
MLS# 5336816Listed by: COLDWELL BANKER REALTY 24 - New
 $464,900Active2 beds 1 baths768 sq. ft.
$464,900Active2 beds 1 baths768 sq. ft.754 Dahlia Street, Denver, CO 80220
MLS# 6542641Listed by: RE-ASSURANCE HOMES - New
 $459,900Active2 beds 1 baths790 sq. ft.
$459,900Active2 beds 1 baths790 sq. ft.766 Dahlia Street, Denver, CO 80220
MLS# 6999917Listed by: RE-ASSURANCE HOMES - New
 $699,000Active4 beds 2 baths2,456 sq. ft.
$699,000Active4 beds 2 baths2,456 sq. ft.1636 Irving Street, Denver, CO 80204
MLS# 7402779Listed by: PETER WITULSKI - New
 $585,000Active2 beds 2 baths928 sq. ft.
$585,000Active2 beds 2 baths928 sq. ft.931 33rd Street, Denver, CO 80205
MLS# 8365500Listed by: A STEP ABOVE REALTY - New
 $459,900Active3 beds 2 baths1,180 sq. ft.
$459,900Active3 beds 2 baths1,180 sq. ft.857 S Leyden Street, Denver, CO 80224
MLS# 8614011Listed by: YOUR CASTLE REALTY LLC - New
 $324,000Active2 beds 1 baths943 sq. ft.
$324,000Active2 beds 1 baths943 sq. ft.1270 N Marion Street #211, Denver, CO 80218
MLS# 9987854Listed by: RE/MAX PROFESSIONALS - Coming Soon
 $315,000Coming Soon1 beds 1 baths
$315,000Coming Soon1 beds 1 baths2313 S Race Street #A, Denver, CO 80210
MLS# 9294717Listed by: MAKE REAL ESTATE - Coming Soon
 $975,000Coming Soon4 beds 3 baths
$975,000Coming Soon4 beds 3 baths1572 Garfield Street, Denver, CO 80206
MLS# 9553208Listed by: LOKATION REAL ESTATE
