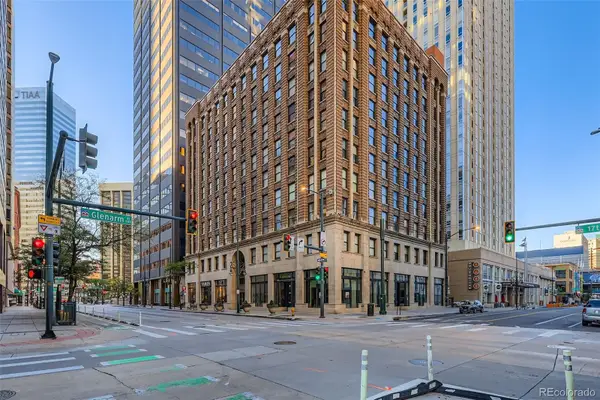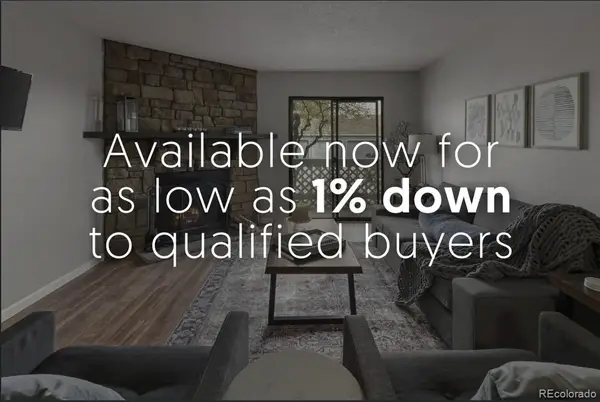418 Steele Street, Denver, CO 80206
Local realty services provided by:Better Homes and Gardens Real Estate Kenney & Company
Listed by:kimberly hunstigerKimberly@HotHomesColorado.com
Office:remax properties
MLS#:4874103
Source:ML
Price summary
- Price:$4,495,000
- Price per sq. ft.:$813.28
About this home
Welcome To “Celestina,” A Masterpiece Of Modern Luxury In The Heart Of Cherry Creek North~This Rare Estate Has Undergone A $1M+ Renovation, Showcasing The Pinnacle Of Craftsmanship And Design~Every Inch Of This Home Is Meticulously Crafted, Featuring Exquisite Finishes And High-End Appliances~A Statement, Refrigerated Wine Wall Sets The Tone For The Sophisticated Interior, While Appliances From Miele And Sub-Zero Elevate The Gourmet Kitchen Making It Perfect For The Most Discerning Chef~Quartzite Counters And Sleek Cabinets Create An Inviting Heart Of The Home~The Couture-Inspired Powder Room Features A Back-Lit Pedestal Sink And Artistically Designed Wall With Shimmering Paint~Spa-Like Primary Bath Offers Heated Floors, Steam Shower, Soaking Tub, And Luxurious Floating Vanities~All Bathrooms Include LED Front-Lit Mirrors, While Custom Closet Systems Ensure Maximum Organization~Home Is Wired With A State-Of-The-Art Sound System, Featuring Focal Speakers Inside And Out For An Immersive Audio Experience~New Security System Offers Peace Of Mind, While Whole House Automated Blinds And Lights Are Ideal Advantages~Theater Room Is Perfect For Cinematic Experiences, And Wet Bar In The Basement Makes Entertaining Effortless~Enjoy Four Outdoor Seating Areas Amidst New Landscaping—Ideal For Relaxation Or Hosting Guests~With A Generac Generator, You’re Guaranteed Power No Matter The Situation~Garage Is Fully Finished With Epoxy Floors, Custom Cabinetry, And Slat Wall Storage~Fitness Room And Ample Storage Complete This Impressive Home~Double Furnaces, Water Heaters, Air Conditioners, And Washers/Dryers Ensure Ultimate Convenience~This Exclusive Neighborhood Is A Walkable Community With Fine Dining, Art Galleries, Upscale Boutiques, Spas, And More, All Just Steps Away~Cherry Creek Regional Trail Is Perfect For Cycling, Running, Or A Leisurely Walk Right Outside Your Door~Designed For Those Who Appreciate The Finer Things, “Celestina” Is A Heavenly Sanctuary In Cherry Creek North
Contact an agent
Home facts
- Year built:2002
- Listing ID #:4874103
Rooms and interior
- Bedrooms:3
- Total bathrooms:4
- Full bathrooms:1
- Half bathrooms:1
- Living area:5,527 sq. ft.
Heating and cooling
- Cooling:Central Air
- Heating:Forced Air
Structure and exterior
- Roof:Spanish Tile
- Year built:2002
- Building area:5,527 sq. ft.
- Lot area:0.11 Acres
Schools
- High school:George Washington
- Middle school:Hill
- Elementary school:Steck
Utilities
- Water:Public
- Sewer:Public Sewer
Finances and disclosures
- Price:$4,495,000
- Price per sq. ft.:$813.28
- Tax amount:$13,198 (2023)
New listings near 418 Steele Street
 $274,000Active2 beds 1 baths684 sq. ft.
$274,000Active2 beds 1 baths684 sq. ft.2446 N Ogden Street, Denver, CO 80205
MLS# 8692395Listed by: HOMESMART- New
 $899,000Active4 beds 4 baths2,018 sq. ft.
$899,000Active4 beds 4 baths2,018 sq. ft.2363 S High Street, Denver, CO 80210
MLS# 4491120Listed by: COMPASS - DENVER - New
 $549,900Active4 beds 2 baths2,083 sq. ft.
$549,900Active4 beds 2 baths2,083 sq. ft.1925 W Florida Avenue, Denver, CO 80223
MLS# 6856152Listed by: HOMESMART - New
 $549,900Active4 beds 2 baths1,726 sq. ft.
$549,900Active4 beds 2 baths1,726 sq. ft.1910 S Knox Court, Denver, CO 80219
MLS# 7630452Listed by: HOMESMART - Open Sat, 12 to 2pmNew
 $285,000Active1 beds 1 baths632 sq. ft.
$285,000Active1 beds 1 baths632 sq. ft.444 17th Street #404, Denver, CO 80202
MLS# 2198645Listed by: DECUIR REALTY LLC - New
 $700,000Active4 beds 2 baths1,695 sq. ft.
$700,000Active4 beds 2 baths1,695 sq. ft.865 Holly Street, Denver, CO 80220
MLS# IR1044968Listed by: EXP REALTY - HUB  $229,900Pending2 beds 1 baths810 sq. ft.
$229,900Pending2 beds 1 baths810 sq. ft.1250 S Monaco Street Parkway #49, Denver, CO 80224
MLS# 3952757Listed by: ASSIST 2 SELL PIELE REALTY LLC $225,000Pending1 beds 1 baths701 sq. ft.
$225,000Pending1 beds 1 baths701 sq. ft.8335 Fairmount Drive #9-107, Denver, CO 80247
MLS# 4295697Listed by: 8Z REAL ESTATE $779,000Pending3 beds 3 baths2,018 sq. ft.
$779,000Pending3 beds 3 baths2,018 sq. ft.5051 Vrain Street #27W, Denver, CO 80212
MLS# 5708249Listed by: REAL BROKER, LLC DBA REAL $1,169,000Pending4 beds 5 baths3,470 sq. ft.
$1,169,000Pending4 beds 5 baths3,470 sq. ft.2522 S Cherokee Street, Denver, CO 80223
MLS# 5800211Listed by: COMPASS - DENVER
