4182 Kalamath Street, Denver, CO 80211
Local realty services provided by:Better Homes and Gardens Real Estate Kenney & Company
4182 Kalamath Street,Denver, CO 80211
$825,000
- 3 Beds
- 4 Baths
- 1,911 sq. ft.
- Single family
- Active
Listed by:kyle ballewteamballew@modusrealestate.com,720-387-0277
Office:modus real estate
MLS#:7256547
Source:ML
Price summary
- Price:$825,000
- Price per sq. ft.:$431.71
About this home
This beautiful 3-bedroom, 4-bathroom home, offers the perfect blend of style, comfort, and functionality. Situated in the popular Sunnyside neighborhood, this property has countless features designed for modern living.
• Open Floor Plan: The open-concept layout welcomes you with natural light and flows seamlessly from the living room to the dining area and kitchen, ideal for entertaining.
• Functional Kitchen: The efficient kitchen is designed for optimal workflow, featuring sleek quartz countertops, modern glass tile backsplash, high end KitchenAid stainless-steel appliances and woodgrain, soft-close cabinets for all your culinary needs. Plus, a large island perfect for meal prep and casual dining.
• PRIVATE LOCK-OFF BASEMENT: Enjoy the flexibility of a fully equipped basement apartment with a separate entrance, Washer/Dryer hookup and ROUGHED-IN KITCHENETTE plumbing, ideal for guests or even as a rental income opportunity.
• Large Side Yard: Step outside to the expansive side yard, offering ample space for outdoor activities, gardening, and relaxation.
• Wrap-Around Front Porch: The inviting wrap-around porch adds to the curb appeal and provides a relaxing space to enjoy the outdoors while sipping your morning coffee.
Additional Features: Large 2-car detached garage with ample storage, Smart features including Yale keypad, Nest thermostat and 1 gig hardwire fiber internet.
Close proximity to local schools, parks, eateries and shopping in Sunnyside and the surrounding areas of LoHi & Fox St. Station.
This is the perfect combination of indoor and outdoor living for both entertaining and relaxation.
Contact an agent
Home facts
- Year built:2022
- Listing ID #:7256547
Rooms and interior
- Bedrooms:3
- Total bathrooms:4
- Full bathrooms:2
- Living area:1,911 sq. ft.
Heating and cooling
- Cooling:Central Air
- Heating:Baseboard, Forced Air
Structure and exterior
- Roof:Composition
- Year built:2022
- Building area:1,911 sq. ft.
- Lot area:0.05 Acres
Schools
- High school:North
- Middle school:Skinner
- Elementary school:Trevista at Horace Mann
Utilities
- Water:Public
- Sewer:Public Sewer
Finances and disclosures
- Price:$825,000
- Price per sq. ft.:$431.71
- Tax amount:$4,256 (2024)
New listings near 4182 Kalamath Street
- New
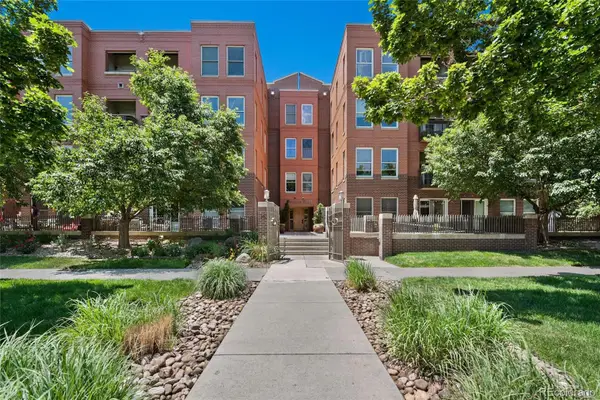 $480,000Active1 beds 2 baths1,023 sq. ft.
$480,000Active1 beds 2 baths1,023 sq. ft.1631 N Emerson Street #323, Denver, CO 80218
MLS# 9597554Listed by: ASSIST-2-SELL BUYERS & SELLERS - New
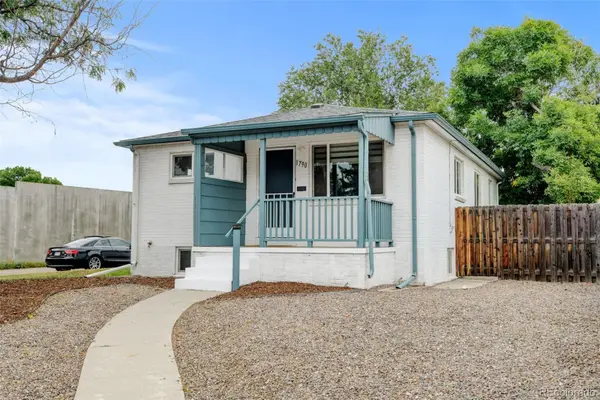 $565,000Active4 beds 3 baths2,009 sq. ft.
$565,000Active4 beds 3 baths2,009 sq. ft.1790 S Adams, Denver, CO 80210
MLS# 9746547Listed by: SCOUT REAL ESTATE GROUP - Coming Soon
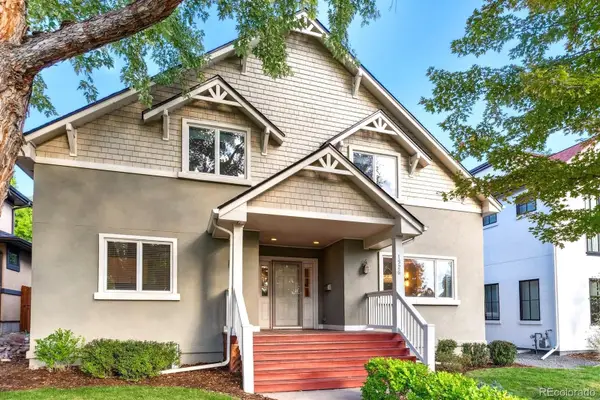 $1,599,000Coming Soon5 beds 4 baths
$1,599,000Coming Soon5 beds 4 baths1526 S Gaylord Street, Denver, CO 80210
MLS# 3489851Listed by: THE IRIS REALTY GROUP INC - New
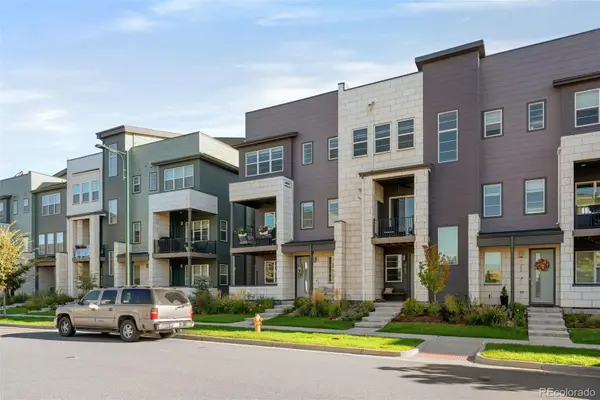 $645,000Active3 beds 4 baths2,153 sq. ft.
$645,000Active3 beds 4 baths2,153 sq. ft.6300 Dayton Court, Denver, CO 80238
MLS# 3492715Listed by: COLDWELL BANKER GLOBAL LUXURY DENVER - Coming Soon
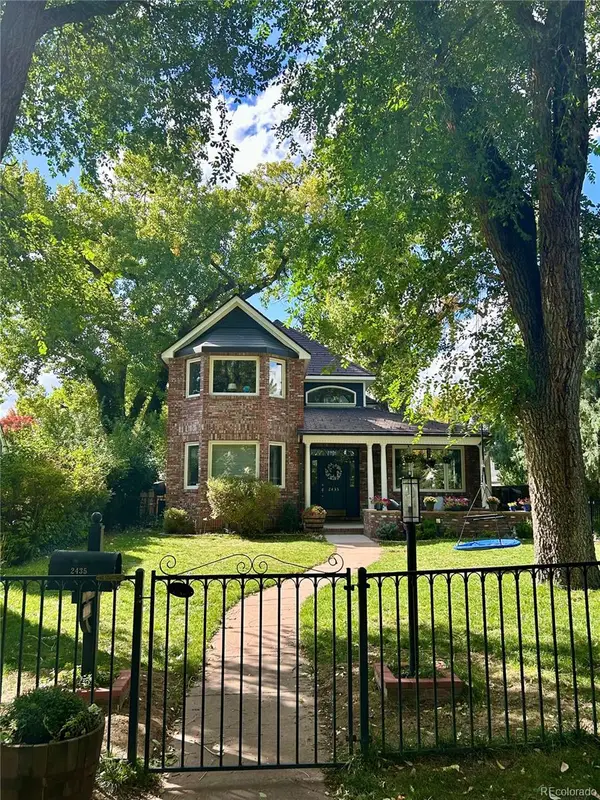 $1,795,000Coming Soon4 beds 4 baths
$1,795,000Coming Soon4 beds 4 baths2435 S Fillmore Street, Denver, CO 80210
MLS# 4293239Listed by: COMPASS - DENVER - Coming Soon
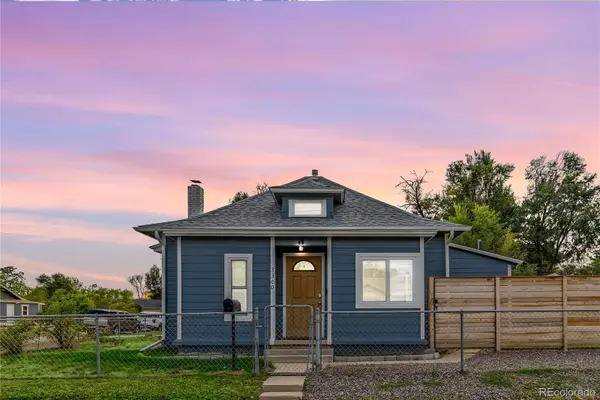 $489,000Coming Soon4 beds 2 baths
$489,000Coming Soon4 beds 2 baths3300 W 2nd Avenue, Denver, CO 80219
MLS# 2104754Listed by: ENGEL & VOLKERS DENVER - New
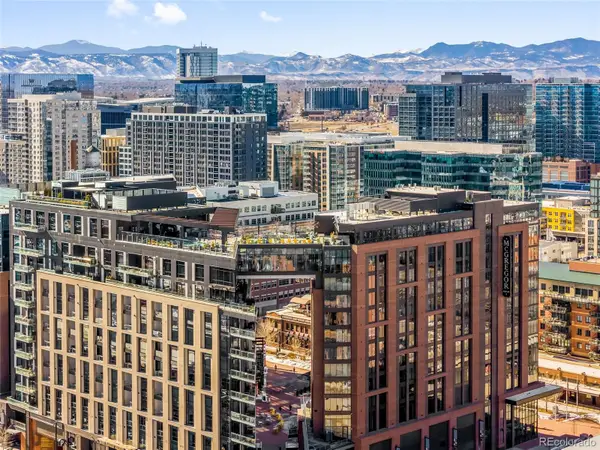 $539,000Active-- beds 1 baths531 sq. ft.
$539,000Active-- beds 1 baths531 sq. ft.1901 Wazee Street #304, Denver, CO 80202
MLS# 2221208Listed by: MILEHIMODERN - Coming Soon
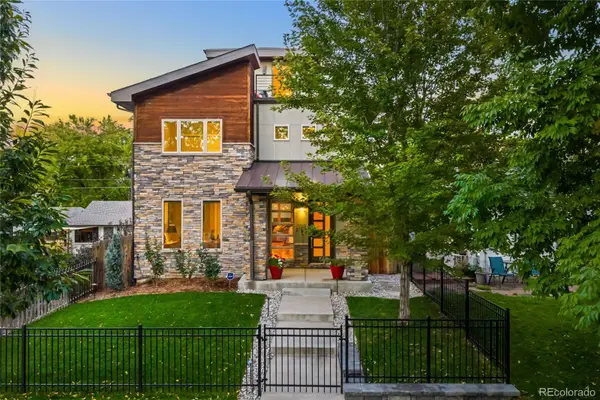 $1,875,000Coming Soon4 beds 4 baths
$1,875,000Coming Soon4 beds 4 baths4158 Winona Court, Denver, CO 80212
MLS# 3351336Listed by: MILEHIMODERN - New
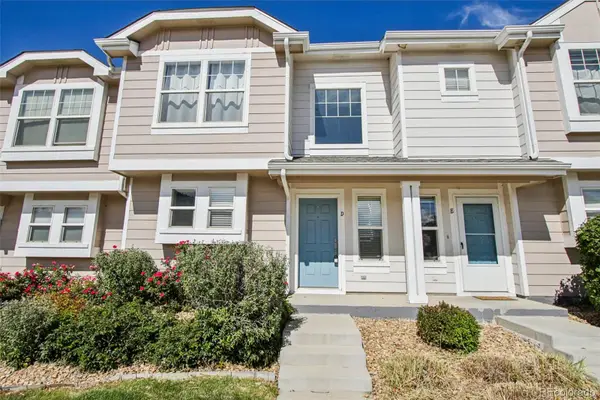 $337,000Active2 beds 2 baths1,153 sq. ft.
$337,000Active2 beds 2 baths1,153 sq. ft.5888 Biscay Street #D, Denver, CO 80249
MLS# 4733587Listed by: EPIQUE REALTY
