420 N Colorado Boulevard, Denver, CO 80206
Local realty services provided by:Better Homes and Gardens Real Estate Kenney & Company
420 N Colorado Boulevard,Denver, CO 80206
$1,250,000
- 4 Beds
- 4 Baths
- 3,465 sq. ft.
- Single family
- Active
Listed by: kyle ballew, erin ballewteamballew@modusrealestate.com,720-387-0277
Office: modus real estate
MLS#:6456370
Source:ML
Price summary
- Price:$1,250,000
- Price per sq. ft.:$360.75
About this home
Welcome to your dream home in the heart of Denver's coveted Hilltop neighborhood—where timeless charm meets modern luxury. This beautifully updated 4-bedroom, 4-bathroom home is designed for hosting unforgettable gatherings—inside and out with over-the-top amenities and thoughtfully designed spaces.
At the heart of the home is a chef-worthy kitchen, featuring an expansive quartz island, solid marble countertops and backsplash, over the stove pot filler, a built-in coffee bar, and a wine fridge—ideal for daily living and hosting in style. The kitchen flows seamlessly into a large dining room and living area, creating a bright and open layout that’s perfect for gatherings of any size.
Outdoors, enjoy the custom-built kitchen complete with a 5-burner commercial grill, flat top grill, surrounded by mature trees and lush, low-maintenance turf. A separate dog yard and dog door keep four-legged friends happy too.
The entertainment-ready basement boasts a full-size wet bar with three 55” mounted TVs, an adjacent home theater area, Large bedroom with en suite bathroom and walk-in closet, laundry closet, and a second kitchen just steps away for serving snacks and drinks without missing the action —perfect for game days or movie nights.
Other standout features include:
Oversized 3-car attached garage with high ceilings and ample storage
Spacious mudroom with built-in dog wash station and dedicated laundry area
Comfortable, private bedrooms and updated bathrooms designed for modern living
Heavy Weight Ultra 50 Year Roof
Professional security system
10x30 Crawlspace for additional storage with 5' high ceiling
This one-of-a-kind Hilltop home combines luxury, functionality, and location in one perfect package. Don’t miss your chance to own a piece of one of Denver’s most desirable neighborhoods!
Contact an agent
Home facts
- Year built:1929
- Listing ID #:6456370
Rooms and interior
- Bedrooms:4
- Total bathrooms:4
- Full bathrooms:1
- Living area:3,465 sq. ft.
Heating and cooling
- Cooling:Central Air
- Heating:Forced Air
Structure and exterior
- Roof:Composition
- Year built:1929
- Building area:3,465 sq. ft.
- Lot area:0.17 Acres
Schools
- High school:George Washington
- Middle school:Hill
- Elementary school:Steck
Utilities
- Sewer:Public Sewer
Finances and disclosures
- Price:$1,250,000
- Price per sq. ft.:$360.75
- Tax amount:$5,592 (2024)
New listings near 420 N Colorado Boulevard
- New
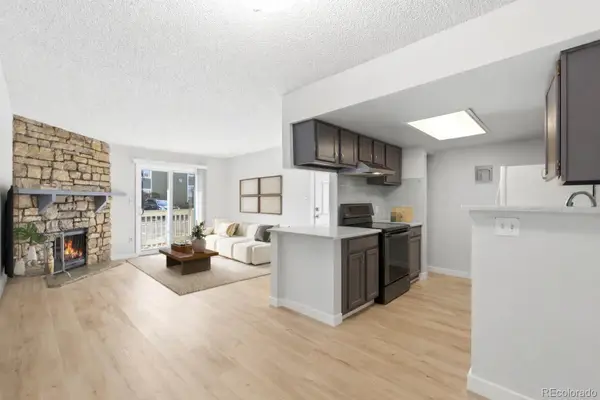 $285,000Active2 beds 2 baths904 sq. ft.
$285,000Active2 beds 2 baths904 sq. ft.4400 S Quebec Street #108M, Denver, CO 80237
MLS# 3224380Listed by: HOMESMART REALTY - New
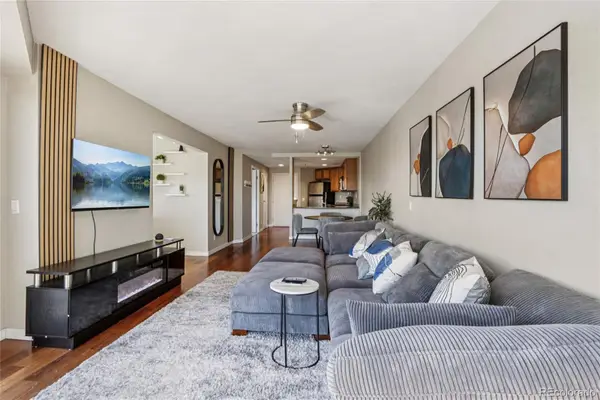 $265,000Active1 beds 1 baths779 sq. ft.
$265,000Active1 beds 1 baths779 sq. ft.100 Park Avenue W #405, Denver, CO 80205
MLS# 4948323Listed by: KELLER WILLIAMS DTC - New
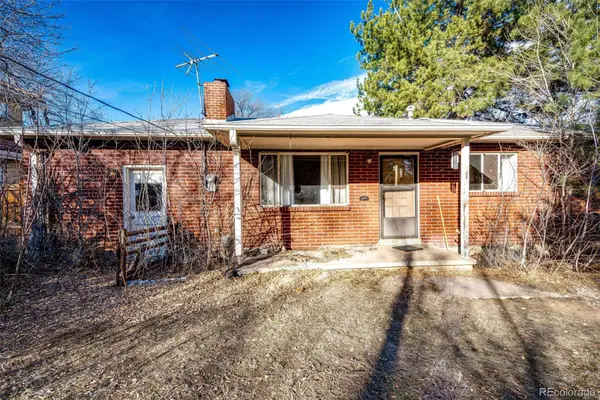 $930,000Active3 beds 2 baths2,188 sq. ft.
$930,000Active3 beds 2 baths2,188 sq. ft.2301 S Saint Paul Street, Denver, CO 80210
MLS# 7771066Listed by: LIFETIME PROPERTIES - Coming Soon
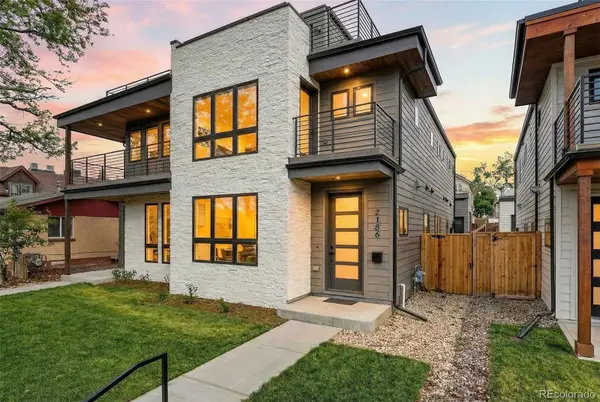 $1,130,000Coming Soon4 beds 4 baths
$1,130,000Coming Soon4 beds 4 baths2186 S Sherman Street, Denver, CO 80210
MLS# 3334086Listed by: FEASTER REALTY - New
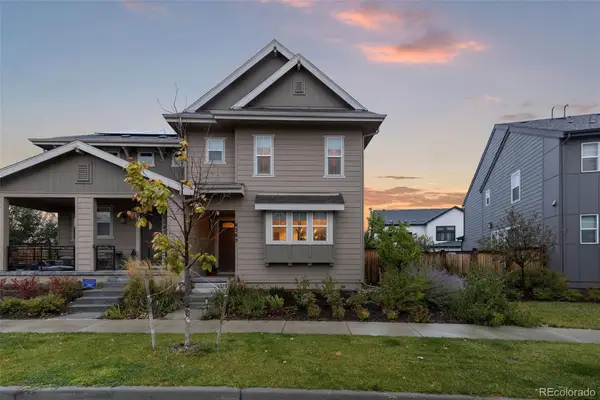 $798,900Active4 beds 4 baths2,715 sq. ft.
$798,900Active4 beds 4 baths2,715 sq. ft.6365 N Dallas Court, Denver, CO 80238
MLS# 7434365Listed by: REAL BROKER, LLC DBA REAL - Open Sat, 1 to 3pmNew
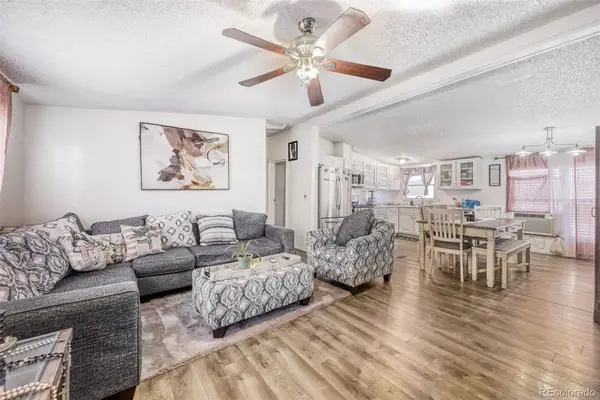 $130,000Active3 beds 2 baths1,188 sq. ft.
$130,000Active3 beds 2 baths1,188 sq. ft.6250 Federal Boulevard, Denver, CO 80221
MLS# 8570700Listed by: MEGASTAR REALTY - Coming Soon
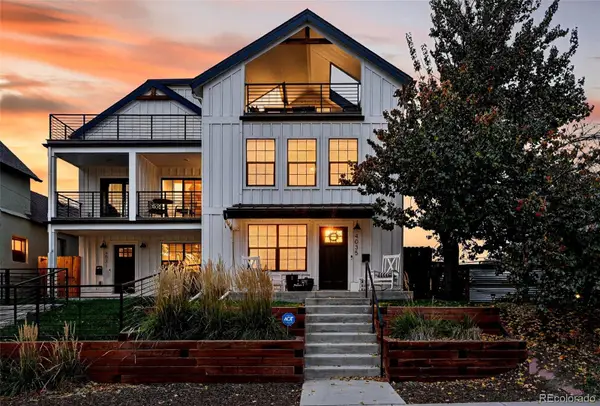 $1,175,000Coming Soon4 beds 4 baths
$1,175,000Coming Soon4 beds 4 baths4035 Osage Street, Denver, CO 80211
MLS# 9975528Listed by: LIVE WEST REALTY - Coming Soon
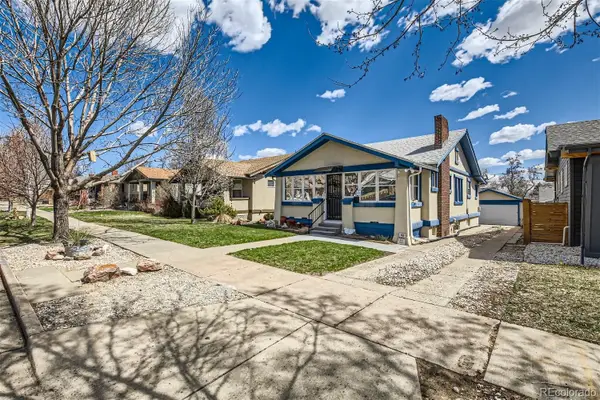 $690,000Coming Soon5 beds 2 baths
$690,000Coming Soon5 beds 2 baths4556 Decatur Street, Denver, CO 80211
MLS# 6941768Listed by: NAV REAL ESTATE - New
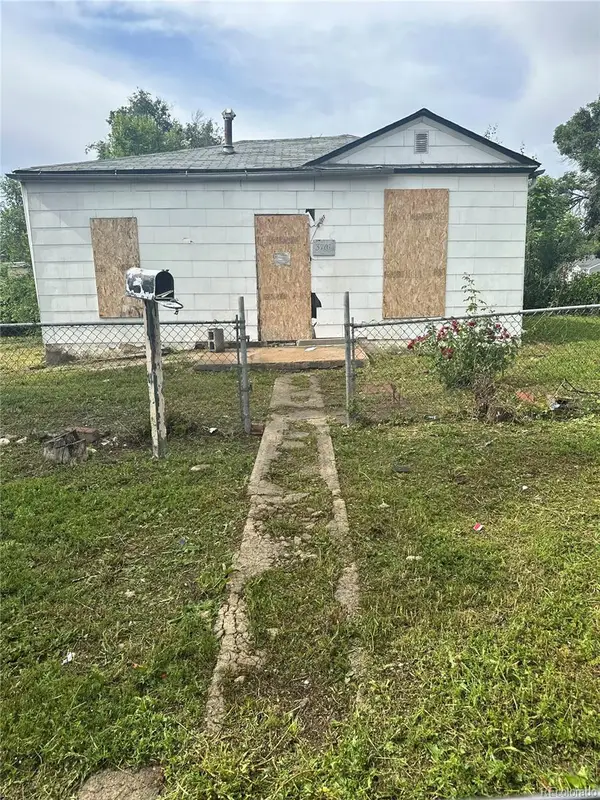 $315,000Active2 beds 1 baths664 sq. ft.
$315,000Active2 beds 1 baths664 sq. ft.3701 W 9th Avenue, Denver, CO 80204
MLS# 4198075Listed by: BROKERS GUILD HOMES - New
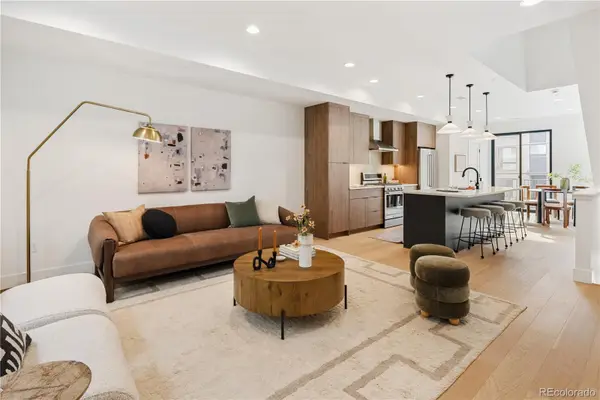 $850,000Active3 beds 4 baths1,547 sq. ft.
$850,000Active3 beds 4 baths1,547 sq. ft.4515 North Tennyson, Denver, CO 80212
MLS# 6193660Listed by: MODUS REAL ESTATE
