420 Saint Paul Street, Denver, CO 80206
Local realty services provided by:Better Homes and Gardens Real Estate Kenney & Company
Listed by: jodi rogers, chris dennyjodi.rogers@sothebysrealty.com,720-933-6676
Office: liv sotheby's international realty
MLS#:4316784
Source:ML
Price summary
- Price:$3,725,000
- Price per sq. ft.:$597.24
About this home
Welcome to 420 Saint Paul Street, a rare single-family retreat in the very heart of Cherry Creek North. Offering an expansive 6,236 square feet of living space, this home blends generous scale with effortless style. With 5 bedrooms, 5 baths, and two dedicated offices, it is perfectly tailored for both everyday living and modern remote work. The floor plan is exceptional, featuring three spacious bedrooms on the upper level, highlighted by a truly spectacular primary suite. This serene retreat is complete with a luxurious five-piece bath and abundant space to unwind. The lower level feels more like a light-filled ground floor than a basement, offering a warm and welcoming setting for extended guests or an au pair. Built-ins here create the perfect backdrop for cozy movie nights, lively poker games, or simply gathering with friends. Entertaining is a delight with multiple outdoor living spaces, each thoughtfully designed for dining al fresco, hosting guests, or enjoying quiet evenings under the Colorado sky. The home’s California-inspired aesthetic brings a relaxed, stylish energy throughout, while meticulous care and maintenance ensure it feels as fresh as it is timeless. Location is everything—and this one is unmatched. Just minutes to Le Bilboquet, Le Colonial, Matsuhisa, and countless other fine dining destinations, as well as the forthcoming Waldorf Astoria, the property puts Denver’s most celebrated lifestyle at your doorstep. With a two-car garage offering easy alley access, galleries, yoga studios, and boutique shopping just around the corner, this is the rare Cherry Creek North single-family home you’ve been waiting for.
Contact an agent
Home facts
- Year built:1996
- Listing ID #:4316784
Rooms and interior
- Bedrooms:5
- Total bathrooms:5
- Full bathrooms:4
- Living area:6,237 sq. ft.
Heating and cooling
- Cooling:Central Air
- Heating:Forced Air
Structure and exterior
- Roof:Spanish Tile
- Year built:1996
- Building area:6,237 sq. ft.
- Lot area:0.14 Acres
Schools
- High school:East
- Middle school:Morey
- Elementary school:Bromwell
Utilities
- Water:Public
- Sewer:Public Sewer
Finances and disclosures
- Price:$3,725,000
- Price per sq. ft.:$597.24
- Tax amount:$14,029 (2024)
New listings near 420 Saint Paul Street
- Coming Soon
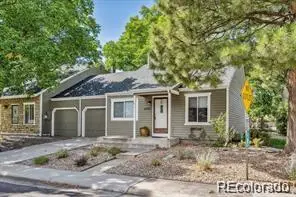 $399,900Coming Soon2 beds 1 baths
$399,900Coming Soon2 beds 1 baths4720 S Dudley Street #1, Littleton, CO 80123
MLS# 3563206Listed by: RE/MAX ALLIANCE - Coming Soon
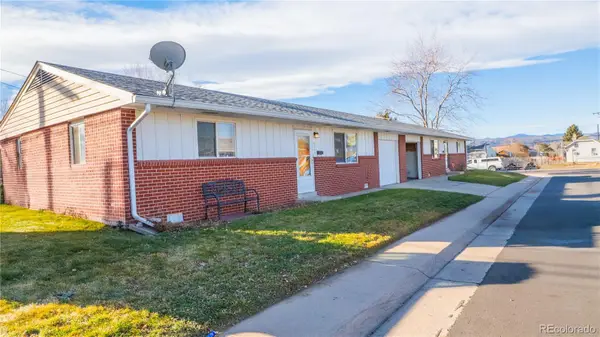 $655,000Coming Soon2 beds 2 baths
$655,000Coming Soon2 beds 2 baths4280 W Virginia Avenue, Denver, CO 80219
MLS# 3940733Listed by: JAY & COMPANY REAL ESTATE - New
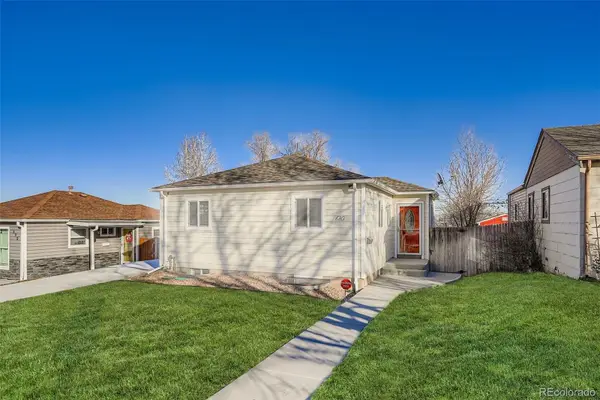 $544,900Active4 beds 2 baths1,514 sq. ft.
$544,900Active4 beds 2 baths1,514 sq. ft.680 Irving Street, Denver, CO 80204
MLS# 4897685Listed by: SONRISE PREFERRED PROPERTIES - Coming Soon
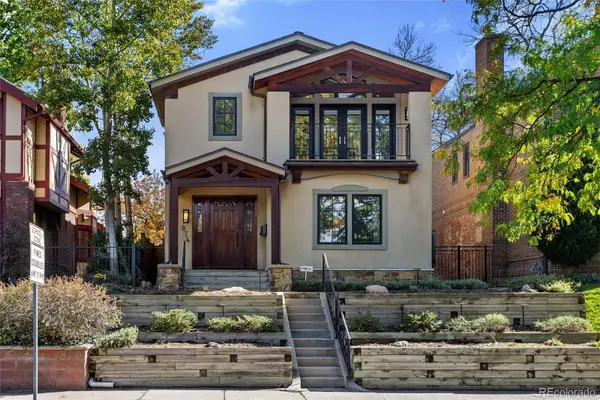 $1,995,000Coming Soon4 beds 4 baths
$1,995,000Coming Soon4 beds 4 baths874 S Gilpin Street, Denver, CO 80209
MLS# 5849510Listed by: ATLAS REAL ESTATE GROUP - New
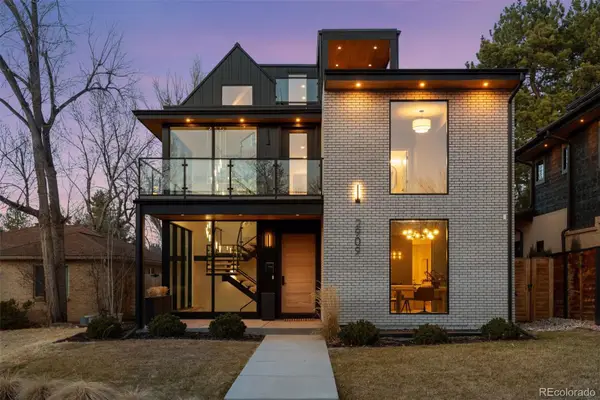 $3,150,000Active5 beds 6 baths5,349 sq. ft.
$3,150,000Active5 beds 6 baths5,349 sq. ft.2909 Ohio Way, Denver, CO 80209
MLS# 6027061Listed by: ENGEL & VOLKERS DENVER - New
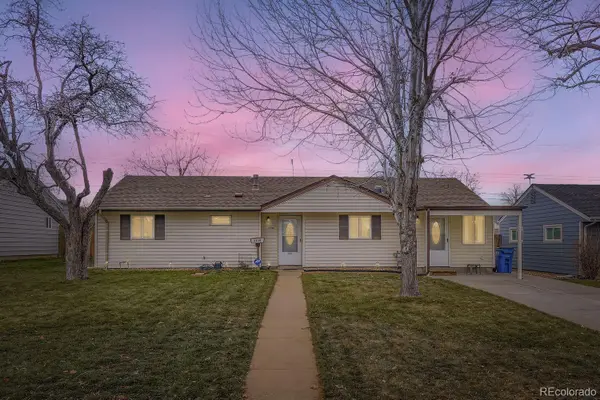 $498,000Active4 beds 3 baths1,623 sq. ft.
$498,000Active4 beds 3 baths1,623 sq. ft.3319 S Forest Street, Denver, CO 80222
MLS# 3399629Listed by: HOMESMART REALTY - New
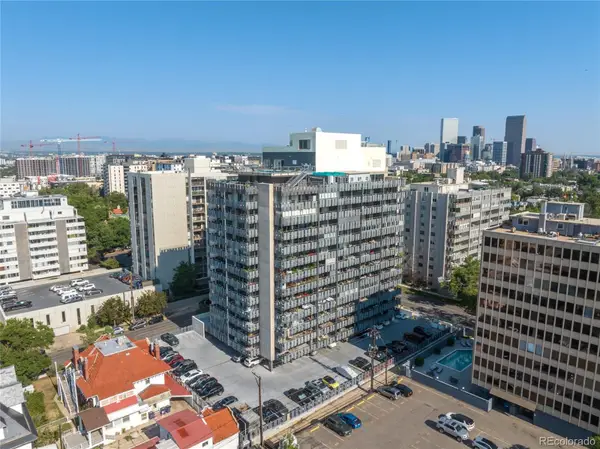 $255,000Active1 beds 1 baths567 sq. ft.
$255,000Active1 beds 1 baths567 sq. ft.790 N Washington Street #1004, Denver, CO 80203
MLS# 3818686Listed by: EXP REALTY, LLC - New
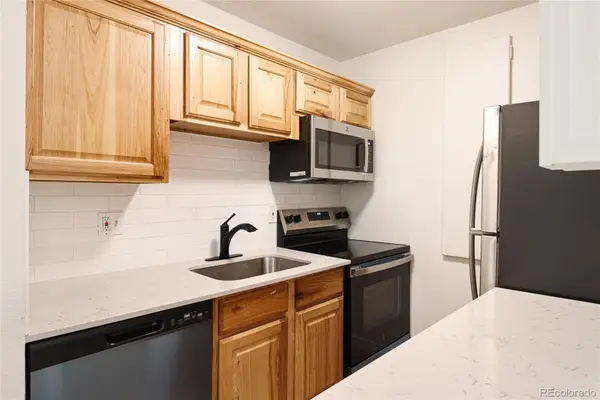 $225,000Active2 beds 1 baths732 sq. ft.
$225,000Active2 beds 1 baths732 sq. ft.5875 E Iliff Avenue #D-212, Denver, CO 80222
MLS# 5563125Listed by: EXP REALTY, LLC - Coming Soon
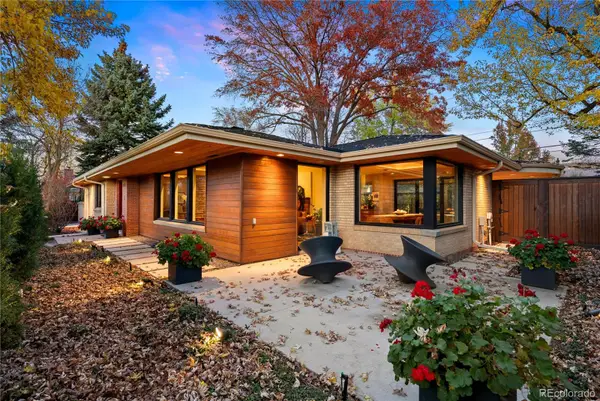 $1,575,000Coming Soon4 beds 3 baths
$1,575,000Coming Soon4 beds 3 baths230 Monaco St Parkway, Denver, CO 80224
MLS# 5607538Listed by: LIV SOTHEBY'S INTERNATIONAL REALTY - New
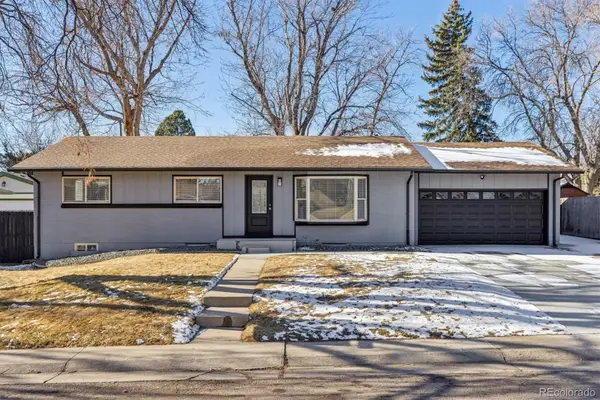 $649,000Active6 beds 4 baths2,522 sq. ft.
$649,000Active6 beds 4 baths2,522 sq. ft.3047 S Osceola Street, Denver, CO 80236
MLS# 7222299Listed by: LAND ABOVE GROUND REALTY
