4205 E Iliff Avenue #5, Denver, CO 80222
Local realty services provided by:Better Homes and Gardens Real Estate Kenney & Company
4205 E Iliff Avenue #5,Denver, CO 80222
$599,000
- 3 Beds
- 3 Baths
- 1,815 sq. ft.
- Townhouse
- Active
Listed by: fen zhuangfen.zhuang88@gmail.com,720-936-8825
Office: homesmart realty
MLS#:7885025
Source:ML
Price summary
- Price:$599,000
- Price per sq. ft.:$330.03
- Monthly HOA dues:$244
About this home
Welcome to this modern contemporary and stylish townhome nestled in this sought-after University Hills neighborhood. This beautifully undated 3 bed/3 bath home offers 1815 square feet of thoughtfully designed living space, blending modern elegance with everyday functionality. It has convenient access to Denver Tech Center(DTC), Cherry Creek, Downtown and The Colorado & Evans light rail stations. Premium first row Corner Lot offers all privacy, and End-Unit with east and south side facings bring natural warmth and brightness. Step inside from the covered patio, you will find a spacious foyer with a large coat closet and the laundry room, attached with a 2-car garage. Taking stairs to the second/main level to discover an open concept living area with hight ceilings and abundant natural light. Beautiful plantation shutters and elegance window treatments add more charming. This spacious living room and kitchen area are divided by a large custom made working desk, perfectly for work from home. Gourmet kitchen has extended counters and an updated large island with quartz countertop great for entertaining. Lots of cabinet storage spaces and a walk-in pantry for better organize. An upgraded full size glass door next to the dinning area brings in abundant natural lights to dinning. All appliances are stainless steel. Private covered deck. On the top floor, you will find 3 bedrooms, the ensuite master bedroom with spa like bathroom, and two other bedrooms share another bath. Each bedroom has a walk-in closet. This stunning home is move-in ready and perfect for professionals, families, or anyone seeking a vibrant urban lifestyle. Don't miss this opportunity. Schedule you private showing today!
Contact an agent
Home facts
- Year built:2018
- Listing ID #:7885025
Rooms and interior
- Bedrooms:3
- Total bathrooms:3
- Full bathrooms:1
- Half bathrooms:1
- Living area:1,815 sq. ft.
Heating and cooling
- Cooling:Central Air
- Heating:Forced Air, Natural Gas
Structure and exterior
- Roof:Composition
- Year built:2018
- Building area:1,815 sq. ft.
- Lot area:0.02 Acres
Schools
- High school:Thomas Jefferson
- Middle school:Merrill
- Elementary school:University Park
Utilities
- Water:Public
- Sewer:Public Sewer
Finances and disclosures
- Price:$599,000
- Price per sq. ft.:$330.03
- Tax amount:$3,186 (2024)
New listings near 4205 E Iliff Avenue #5
- New
 $649,990Active3 beds 4 baths1,799 sq. ft.
$649,990Active3 beds 4 baths1,799 sq. ft.2076 S Holly Street #2, Denver, CO 80222
MLS# 7109950Listed by: KELLER WILLIAMS ACTION REALTY LLC - New
 $621,500Active3 beds 2 baths2,045 sq. ft.
$621,500Active3 beds 2 baths2,045 sq. ft.3038 S Xenia Court, Denver, CO 80231
MLS# 6564312Listed by: YOUR CASTLE REALTY LLC - New
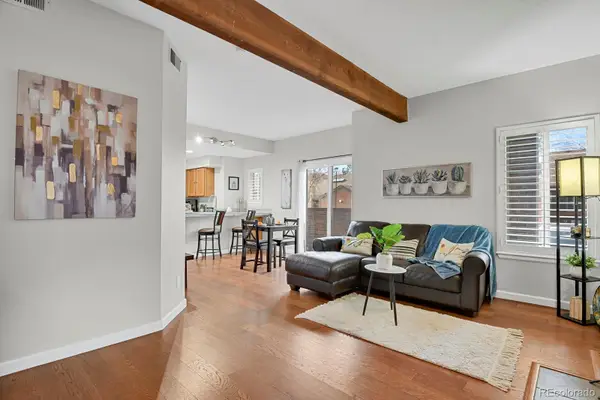 $260,000Active1 beds 1 baths782 sq. ft.
$260,000Active1 beds 1 baths782 sq. ft.2685 S Dayton Way #232, Denver, CO 80231
MLS# 2588558Listed by: HOMESMART - Coming Soon
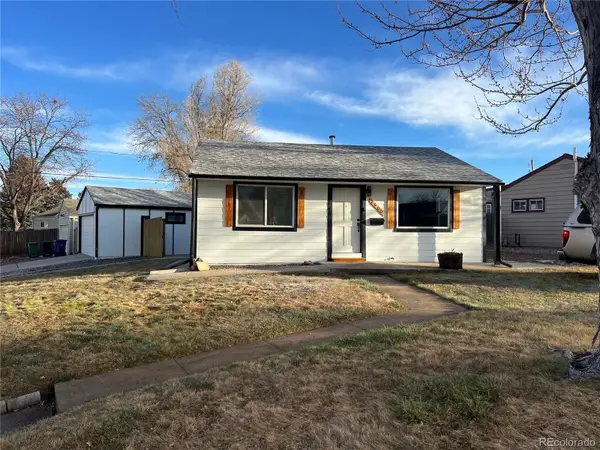 $450,000Coming Soon2 beds 2 baths
$450,000Coming Soon2 beds 2 baths2600 S King Street, Denver, CO 80219
MLS# 7561775Listed by: GALA REALTY GROUP, LLC - Coming Soon
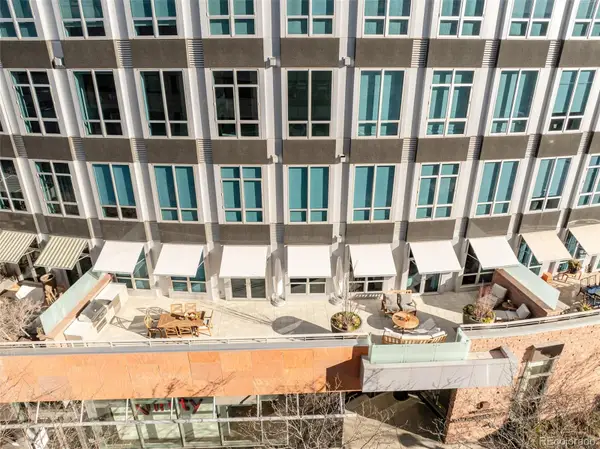 $3,600,000Coming Soon2 beds 3 baths
$3,600,000Coming Soon2 beds 3 baths100 Detroit Street #206, Denver, CO 80206
MLS# 7457442Listed by: SLIFER SMITH AND FRAMPTON REAL ESTATE - New
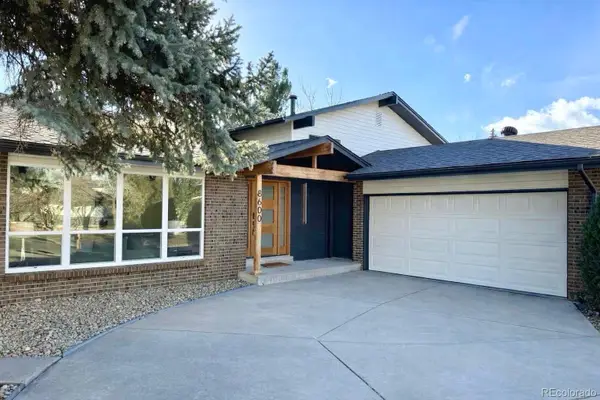 $850,000Active5 beds 4 baths2,773 sq. ft.
$850,000Active5 beds 4 baths2,773 sq. ft.8600 E Bellewood Place, Denver, CO 80237
MLS# 6712877Listed by: CENTURY 21 GOLDEN REAL ESTATE - New
 $515,000Active4 beds 2 baths2,106 sq. ft.
$515,000Active4 beds 2 baths2,106 sq. ft.8243 Adams Way, Denver, CO 80221
MLS# 3221969Listed by: DEN-CO REALTY LLC - New
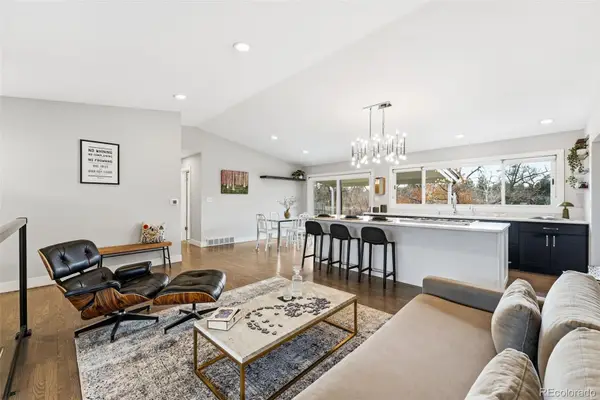 $825,000Active5 beds 3 baths2,347 sq. ft.
$825,000Active5 beds 3 baths2,347 sq. ft.5320 Vale Drive, Denver, CO 80246
MLS# 5967403Listed by: COMPASS - DENVER - New
 $624,900Active4 beds 3 baths2,680 sq. ft.
$624,900Active4 beds 3 baths2,680 sq. ft.6150 W Mansfield Avenue #34, Denver, CO 80235
MLS# 8250109Listed by: REAL BROKER, LLC DBA REAL - New
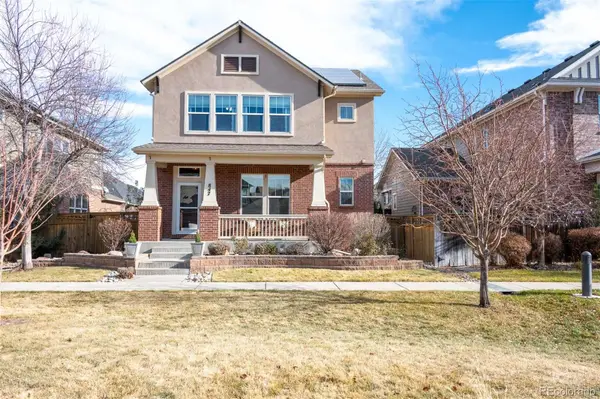 $1,060,000Active4 beds 4 baths3,641 sq. ft.
$1,060,000Active4 beds 4 baths3,641 sq. ft.847 Uinta Way, Denver, CO 80230
MLS# 4224564Listed by: KENTWOOD REAL ESTATE CHERRY CREEK
