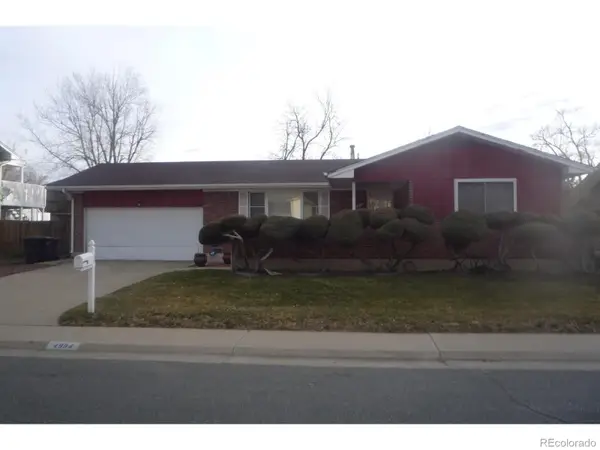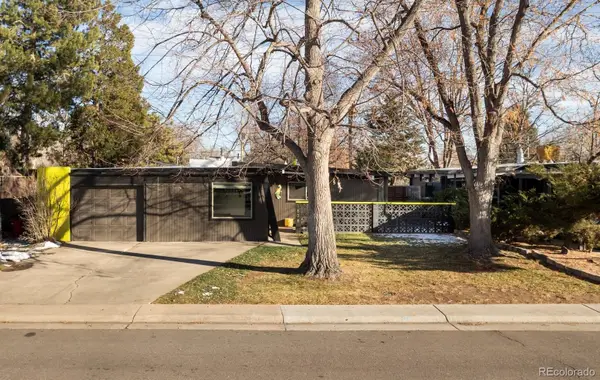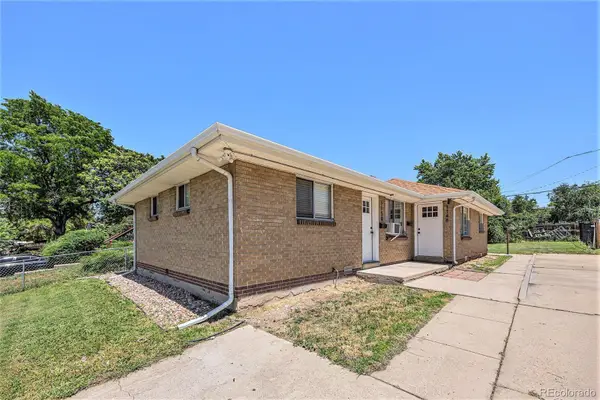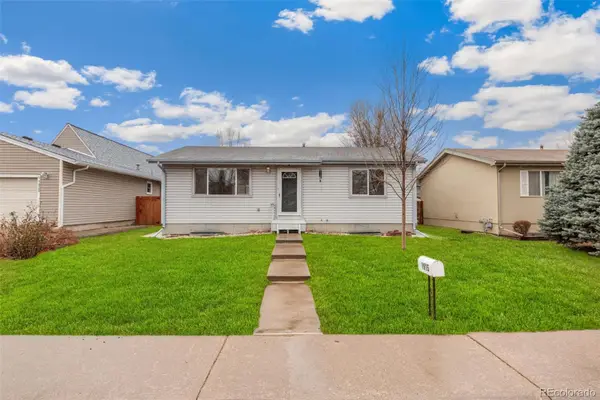424 Grape Street, Denver, CO 80220
Local realty services provided by:Better Homes and Gardens Real Estate Kenney & Company
Upcoming open houses
- Sat, Jan 1011:00 am - 01:00 pm
Listed by: anne dresser kocurADresser@LivSothebysRealty.com,303-893-3200
Office: liv sotheby's international realty
MLS#:2597678
Source:ML
Price summary
- Price:$3,100,000
- Price per sq. ft.:$543.19
About this home
Experience elevated modern luxury in this custom 6-bed, 6-bath residence set in Denver’s prestigious Hilltop neighborhood. Showcasing striking architecture, high-end finishes, and advanced smart-home integration, this home delivers exceptional design and effortless living.
A sleek wood entry, fully fenced front yard, and clean contemporary lines make a bold first impression. Inside, soaring ceilings, wide-plank hardwood floors, and a dramatic open staircase set the tone for the bright, sophisticated layout. The chef’s kitchen is a true centerpiece with Wolf and Sub-Zero appliances, Quartz countertops, custom cabinetry, a Miele coffee station, touchless fixtures, and a spacious walk-in pantry. The kitchen flows seamlessly into the sun-filled family room featuring a linear fireplace and access to the private backyard retreat.
Outdoor living shines with a covered patio, outdoor fireplace, pergola, firepit lounge, and professional landscaping—perfect for year-round entertaining. The main level also includes a private guest suite with its own bath, ideal for visitors or multi-generational living.
Upstairs, the luxurious primary suite offers a serene escape with a fireplace, balcony, dual closets, and a spa-style bath complete with a Victoria + Albert soaking tub, heated floors, and oversized rain shower. Three additional bedrooms, two full baths, and a convenient laundry room complete the upper level.
The finished lower level expands your living space with a custom wet bar, wine room, media area, guest suite, and ¾ bath—perfect for hosting or unwinding. Additional features include whole-home automation for lighting, entry, and security, plus a 3-car tandem garage with EV charging.
Close to Cherry Creek, neighborhood parks, and the Denver Tennis Club, this Hilltop residence offers an exceptional blend of luxury, function, and contemporary design.
Contact an agent
Home facts
- Year built:2015
- Listing ID #:2597678
Rooms and interior
- Bedrooms:6
- Total bathrooms:6
- Full bathrooms:2
- Half bathrooms:1
- Living area:5,707 sq. ft.
Heating and cooling
- Cooling:Central Air
- Heating:Forced Air
Structure and exterior
- Roof:Concrete
- Year built:2015
- Building area:5,707 sq. ft.
- Lot area:0.18 Acres
Schools
- High school:George Washington
- Middle school:Hill
- Elementary school:Carson
Utilities
- Water:Public
- Sewer:Public Sewer
Finances and disclosures
- Price:$3,100,000
- Price per sq. ft.:$543.19
- Tax amount:$18,194 (2024)
New listings near 424 Grape Street
- Coming Soon
 $425,000Coming Soon3 beds 2 baths
$425,000Coming Soon3 beds 2 baths4994 Scranton Court, Denver, CO 80239
MLS# 7679716Listed by: EQUITY COLORADO REAL ESTATE - New
 $279,999Active2 beds 2 baths1,200 sq. ft.
$279,999Active2 beds 2 baths1,200 sq. ft.610 S Clinton Street #5A, Denver, CO 80247
MLS# 1805521Listed by: REALTY ONE GROUP PREMIER COLORADO - Coming Soon
 $945,000Coming Soon3 beds 2 baths
$945,000Coming Soon3 beds 2 baths1838 S Jasmine Street, Denver, CO 80224
MLS# 1956461Listed by: MIDMOD COLORADO - Open Sun, 11am to 1pmNew
 $1,750,000Active4 beds 5 baths4,055 sq. ft.
$1,750,000Active4 beds 5 baths4,055 sq. ft.5315 E Dakota Avenue, Denver, CO 80246
MLS# 6371858Listed by: 8Z REAL ESTATE - New
 $289,999Active2 beds 1 baths627 sq. ft.
$289,999Active2 beds 1 baths627 sq. ft.1150 Rosemary Street, Denver, CO 80220
MLS# 3406975Listed by: CAPITAL PROPERTY GROUP LLC - Coming Soon
 $950,000Coming Soon4 beds 3 baths
$950,000Coming Soon4 beds 3 baths258 N Grant Street, Denver, CO 80203
MLS# 6397180Listed by: LIV SOTHEBY'S INTERNATIONAL REALTY - Open Sat, 12 to 3pmNew
 $449,000Active3 beds 2 baths1,628 sq. ft.
$449,000Active3 beds 2 baths1,628 sq. ft.1447 S Xavier Street, Denver, CO 80219
MLS# 3406591Listed by: BERGEN PEAK REALTY - New
 $625,000Active2 beds 2 baths1,656 sq. ft.
$625,000Active2 beds 2 baths1,656 sq. ft.3547 Osage Street, Denver, CO 80211
MLS# 3975828Listed by: HOMESMART REALTY - New
 $475,000Active2 beds 1 baths1,728 sq. ft.
$475,000Active2 beds 1 baths1,728 sq. ft.1915 S Galapago Street, Denver, CO 80223
MLS# 9578234Listed by: COMPASS - DENVER - Coming Soon
 $295,000Coming Soon2 beds 2 baths
$295,000Coming Soon2 beds 2 baths8225 Fairmount Drive #203, Denver, CO 80247
MLS# 6646334Listed by: RE/MAX OF CHERRY CREEK
