4243 Flanders Street, Denver, CO 80249
Local realty services provided by:Better Homes and Gardens Real Estate Kenney & Company
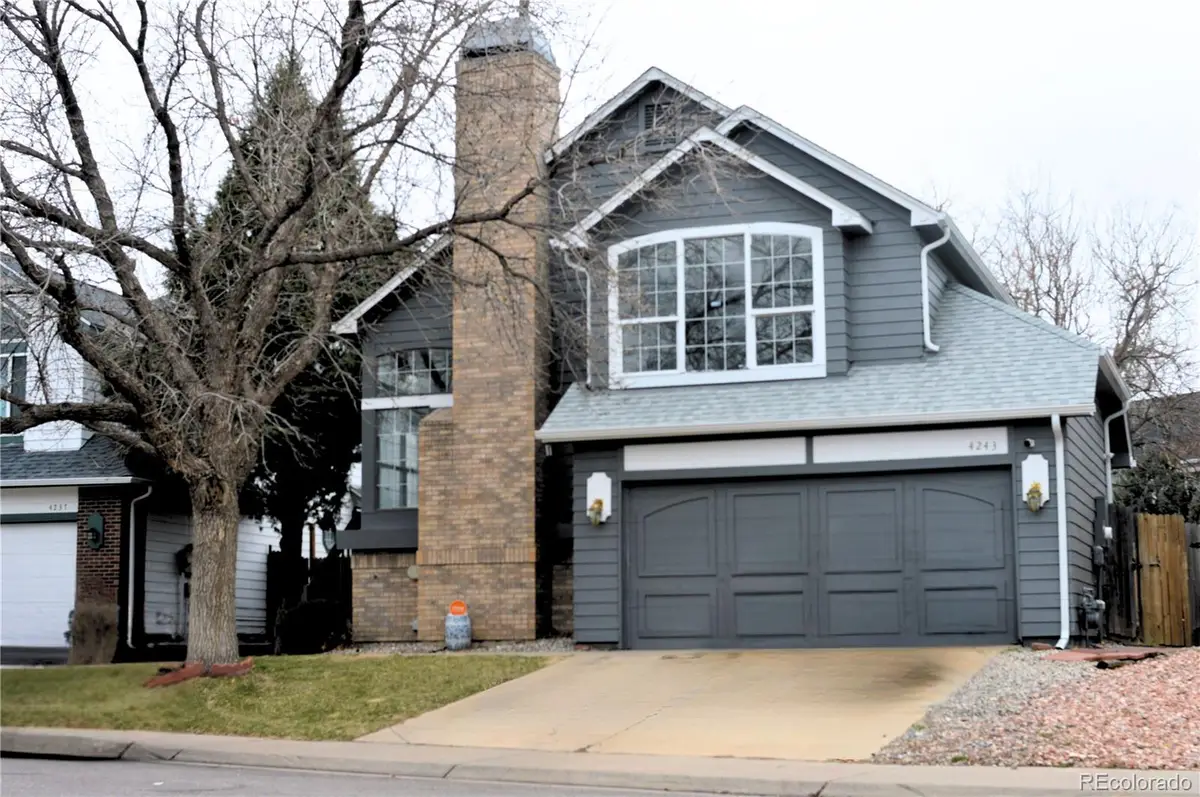
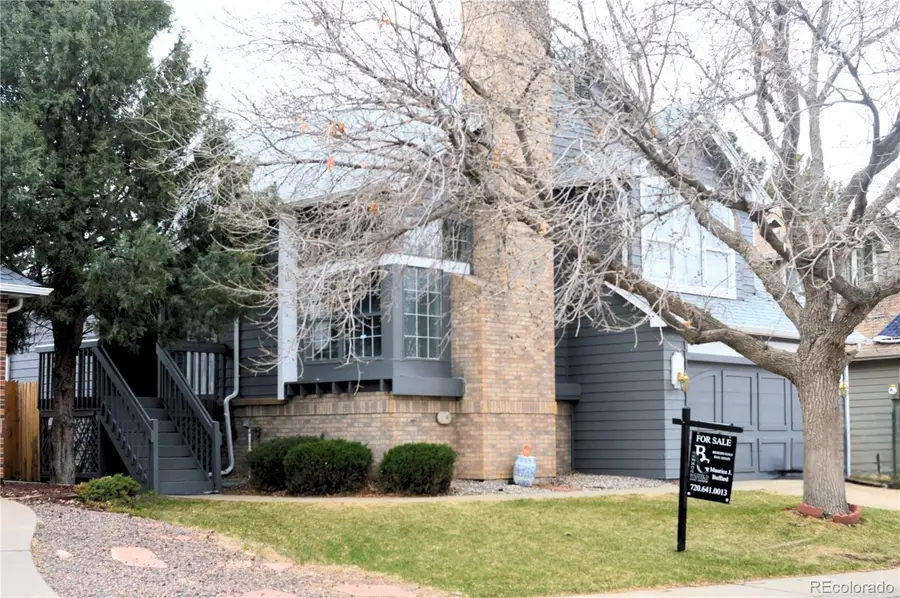
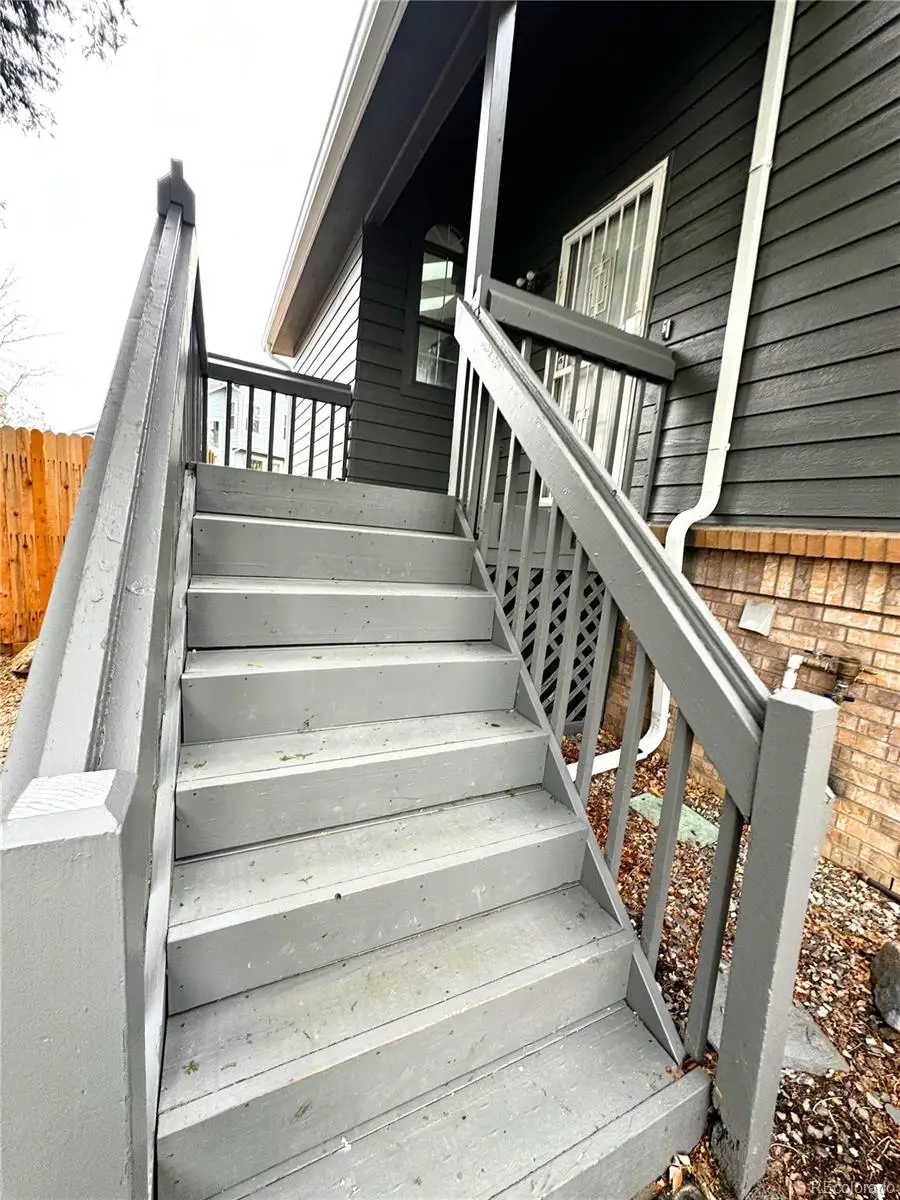
4243 Flanders Street,Denver, CO 80249
$475,000
- 3 Beds
- 3 Baths
- 1,832 sq. ft.
- Single family
- Active
Listed by:maurice buffardthatrealtormaurice@gmail.com,303-756-2999
Office:brokers guild homes
MLS#:6367377
Source:ML
Price summary
- Price:$475,000
- Price per sq. ft.:$259.28
About this home
Stunning 3-Bedroom, 3-Bathroom Home with Modern Updates & Luxury Features
This beautifully updated home offers the perfect combination of comfort, style, and functionality. Situated in a desirable neighborhood, this property is move-in ready and boasts a range of thoughtful upgrades that enhance its charm and appeal.
Key Features:
Spacious 3 Bedrooms, 3 Bathrooms: Perfectly designed for families or individuals seeking extra space and comfort.
Inviting Deck: Ideal for entertaining guests or simply enjoying a quiet evening outdoors.
Luxurious Jacuzzi: A relaxing retreat for unwinding after a long day.
Jack and Jill 5-Piece Master Bathroom: Stylish and functional, offering plenty of room and privacy.
Gourmet Kitchen with Granite Countertops: Features sleek granite surfaces, offering both beauty and durability.
Freshly Painted Interior & Exterior: Offering a crisp, clean look, with nothing to do but move in and make it your own.
Attached 2-Car Garage: Convenient and spacious, offering additional storage options.
New Vinyl Plank Flooring: Adds a modern and durable touch to the entire home, while being easy to maintain.
Updated Bathrooms: Includes two new vanities and updated fixtures to elevate your daily routine.
New Electrical Outlets & Switches Throughout: Ensuring safety, style, and modern functionality.
Energy-Efficient Ceiling Fans: Two newly installed ceiling fans for added comfort and energy efficiency.
Contact an agent
Home facts
- Year built:1987
- Listing Id #:6367377
Rooms and interior
- Bedrooms:3
- Total bathrooms:3
- Full bathrooms:2
- Half bathrooms:1
- Living area:1,832 sq. ft.
Heating and cooling
- Cooling:Evaporative Cooling
- Heating:Forced Air
Structure and exterior
- Roof:Composition
- Year built:1987
- Building area:1,832 sq. ft.
- Lot area:0.12 Acres
Schools
- High school:DSST: Green Valley Ranch
- Middle school:Strive GVR
- Elementary school:Marrama
Utilities
- Water:Public
- Sewer:Public Sewer
Finances and disclosures
- Price:$475,000
- Price per sq. ft.:$259.28
- Tax amount:$2,798 (2024)
New listings near 4243 Flanders Street
- New
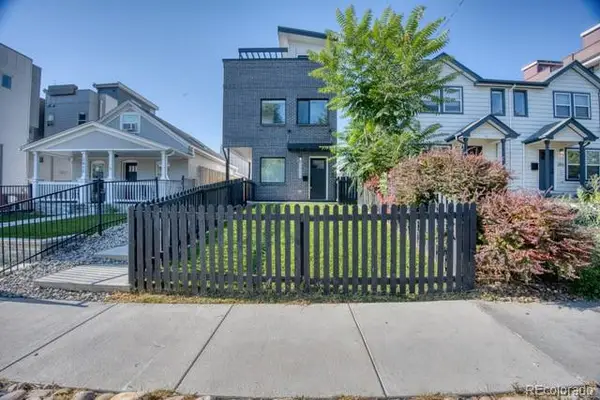 $599,900Active3 beds 3 baths1,399 sq. ft.
$599,900Active3 beds 3 baths1,399 sq. ft.2826 W 24th Avenue, Denver, CO 80211
MLS# 3655517Listed by: BRIXTON REAL ESTATE - New
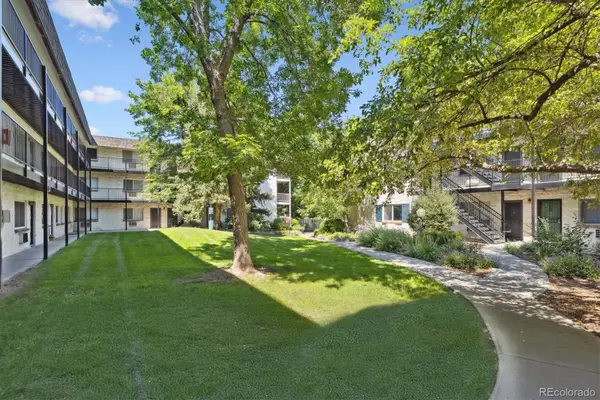 $215,000Active2 beds 1 baths874 sq. ft.
$215,000Active2 beds 1 baths874 sq. ft.5875 E Iliff Avenue #121, Denver, CO 80222
MLS# 2654513Listed by: RE/MAX ALLIANCE - Open Sat, 1 to 3pmNew
 $1,700,000Active4 beds 4 baths3,772 sq. ft.
$1,700,000Active4 beds 4 baths3,772 sq. ft.3636 Osage Street, Denver, CO 80211
MLS# 3664825Listed by: 8Z REAL ESTATE - Open Sat, 10am to 1pmNew
 $1,995,000Active4 beds 4 baths3,596 sq. ft.
$1,995,000Active4 beds 4 baths3,596 sq. ft.621 S Emerson Street, Denver, CO 80209
MLS# 3922951Listed by: COLDWELL BANKER GLOBAL LUXURY DENVER - New
 $475,000Active4 beds 2 baths2,100 sq. ft.
$475,000Active4 beds 2 baths2,100 sq. ft.8681 Hopkins Drive, Denver, CO 80229
MLS# 5422633Listed by: AMERICAN PROPERTY SOLUTIONS - New
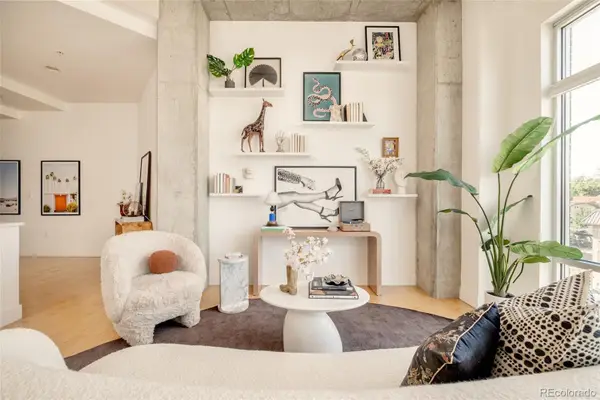 $799,000Active2 beds 2 baths1,140 sq. ft.
$799,000Active2 beds 2 baths1,140 sq. ft.2200 W 29th Avenue #401, Denver, CO 80211
MLS# 6198980Listed by: MILEHIMODERN - New
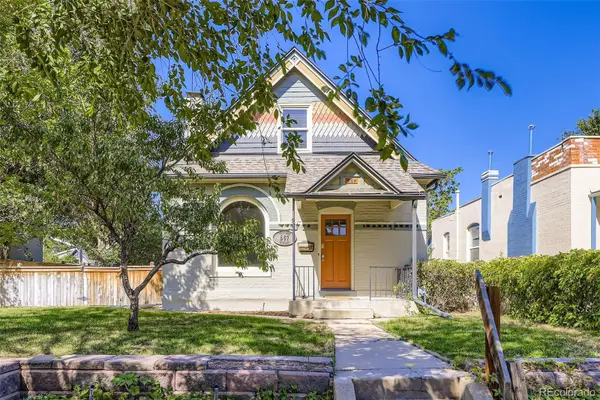 $950,000Active3 beds 3 baths2,033 sq. ft.
$950,000Active3 beds 3 baths2,033 sq. ft.857 S Grant Street, Denver, CO 80209
MLS# 6953810Listed by: SNYDER REALTY TEAM - Coming Soon
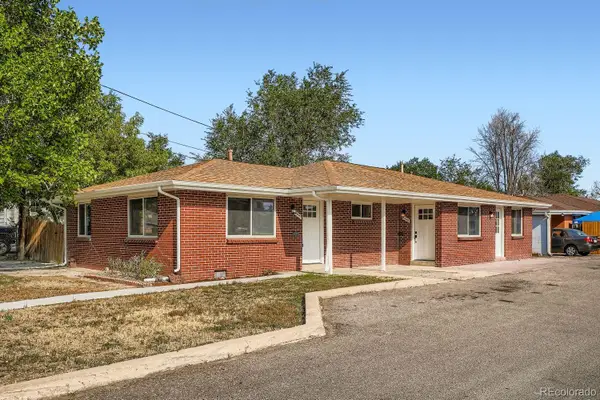 $649,900Coming Soon4 beds 2 baths
$649,900Coming Soon4 beds 2 baths4445 W Tennessee Avenue, Denver, CO 80219
MLS# 8741900Listed by: YOUR CASTLE REAL ESTATE INC - New
 $310,000Active2 beds 1 baths945 sq. ft.
$310,000Active2 beds 1 baths945 sq. ft.2835 S Monaco Parkway #1-202, Denver, CO 80222
MLS# 8832100Listed by: AMERICAN PROPERTY SOLUTIONS - Coming Soon
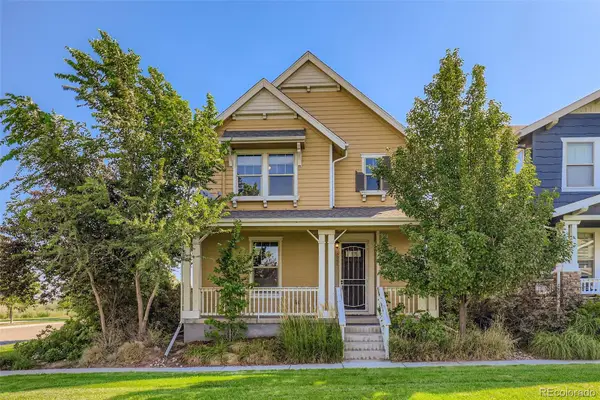 $675,000Coming Soon4 beds 3 baths
$675,000Coming Soon4 beds 3 baths8080 E 55th Avenue, Denver, CO 80238
MLS# 9714791Listed by: RE/MAX OF CHERRY CREEK
